6372 W Birch Run Rd, South Jordan, UT 84009
Local realty services provided by:Better Homes and Gardens Real Estate Momentum
6372 W Birch Run Rd,South Jordan, UT 84009
$419,200
- 2 Beds
- 3 Baths
- 1,507 sq. ft.
- Townhouse
- Active
Listed by:jacob lee
Office:equity real estate
MLS#:2094913
Source:SL
Price summary
- Price:$419,200
- Price per sq. ft.:$278.17
- Monthly HOA dues:$308
About this home
*** Assumable 4.625% FHA Loan - call agent for details *** Live the Daybreak lifestyle in this stylish 2019 rowend townhome-1,507sqft of thoughtfully planned space that feels open the moment you walk in. Ninefoot ceilings crown a sunsplashed main floor where a quartztopped kitchen brings everyone together. Stainless appliances pair with a handy eatin island, so conversation flows easily while dinner sizzles. Slide the glass door and step onto the covered deck-perfect for yearround grilling or a quiet morning coffee. Upstairs, two private bedroom suites each enjoy their own full bath and generous closets, so everyone gets a retreat of their own. Laundry hides just down the hall-no more hauling baskets up and down stairs. An attached twocar garage stretches deep enough for bikes, skis, and storage shelves, and because you're on the end you gain a longer driveway and only one shared wall. Exterior maintenance and snow removal are handled for you, and your HOA membership opens the door to Daybreak's resortstyle amenities-pools, pickleball courts, gyms, community center, miles of trails, and more. If you're after lowmaintenance living with modern finishes, room to breathe, and all the perks of Utah's most celebrated masterplanned community, schedule your private showing today. Squarefootage figures are provided as a courtesy estimate only; buyer is advised to obtain an independent measurement.
Contact an agent
Home facts
- Year built:2019
- Listing ID #:2094913
- Added:95 day(s) ago
- Updated:September 30, 2025 at 11:01 AM
Rooms and interior
- Bedrooms:2
- Total bathrooms:3
- Full bathrooms:2
- Half bathrooms:1
- Living area:1,507 sq. ft.
Heating and cooling
- Cooling:Central Air
- Heating:Gas: Central
Structure and exterior
- Year built:2019
- Building area:1,507 sq. ft.
- Lot area:0.03 Acres
Schools
- High school:Herriman
- Elementary school:Daybreak
Utilities
- Water:Culinary, Water Connected
- Sewer:Sewer Connected, Sewer: Connected
Finances and disclosures
- Price:$419,200
- Price per sq. ft.:$278.17
- Tax amount:$2,085
New listings near 6372 W Birch Run Rd
- Open Sat, 12 to 2pmNew
 $1,625,000Active5 beds 5 baths5,350 sq. ft.
$1,625,000Active5 beds 5 baths5,350 sq. ft.11331 S Carrie Rim Cir, South Jordan, UT 84095
MLS# 2114569Listed by: CENTURY 21 EVEREST - Open Sat, 11am to 2pmNew
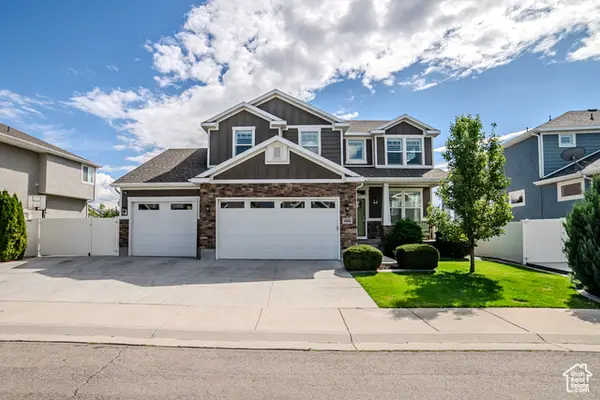 $749,900Active5 beds 4 baths3,112 sq. ft.
$749,900Active5 beds 4 baths3,112 sq. ft.10963 S Coastal Dune Dr W, South Jordan, UT 84009
MLS# 2114499Listed by: KW SOUTH VALLEY KELLER WILLIAMS - New
 $614,910Active3 beds 3 baths2,961 sq. ft.
$614,910Active3 beds 3 baths2,961 sq. ft.11194 S Fordman Way, South Jordan, UT 84009
MLS# 2114430Listed by: IVORY HOMES, LTD - New
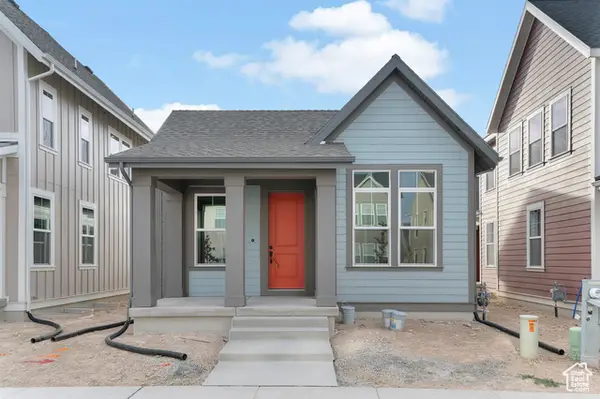 $553,735Active3 beds 3 baths1,931 sq. ft.
$553,735Active3 beds 3 baths1,931 sq. ft.11204 S Fordman Way, South Jordan, UT 84009
MLS# 2114436Listed by: IVORY HOMES, LTD - New
 $616,345Active3 beds 3 baths2,724 sq. ft.
$616,345Active3 beds 3 baths2,724 sq. ft.11208 S Fordman Way, South Jordan, UT 84009
MLS# 2114442Listed by: IVORY HOMES, LTD - New
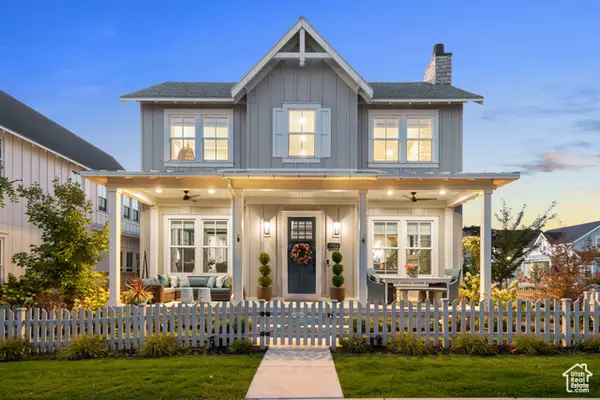 $1,250,000Active4 beds 4 baths4,433 sq. ft.
$1,250,000Active4 beds 4 baths4,433 sq. ft.10924 S Paddle Board Way, South Jordan, UT 84009
MLS# 2114421Listed by: REDFIN CORPORATION 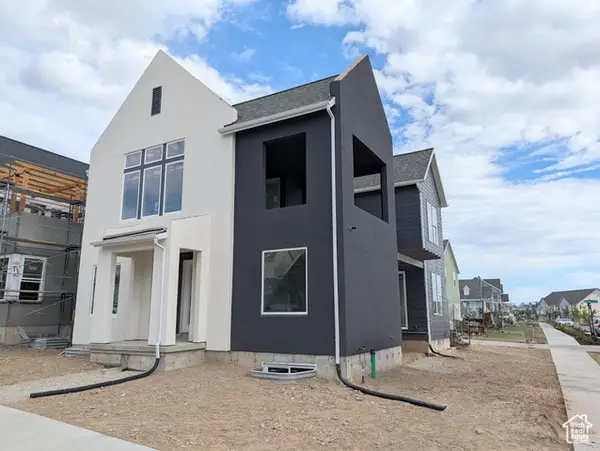 $894,300Pending3 beds 3 baths3,510 sq. ft.
$894,300Pending3 beds 3 baths3,510 sq. ft.6726 W Docksider Dr S #367, South Jordan, UT 84009
MLS# 2114391Listed by: S H REALTY LC- New
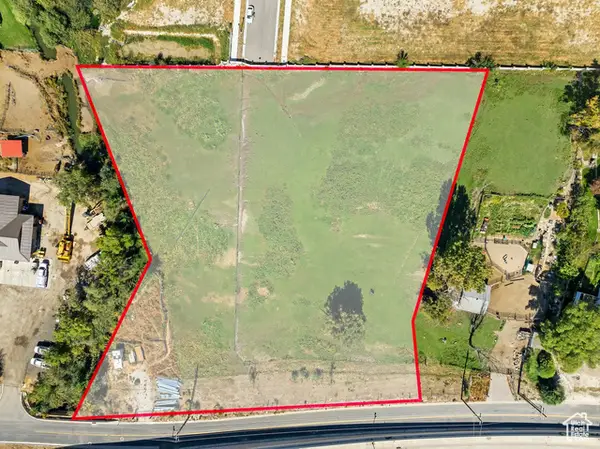 $1,525,000Active2.5 Acres
$1,525,000Active2.5 Acres500 W Willowcreek S #6, South Jordan, UT 84009
MLS# 2114353Listed by: BROUGH REALTY 2 LLC - New
 $430,000Active3 beds 4 baths1,779 sq. ft.
$430,000Active3 beds 4 baths1,779 sq. ft.4518 W Cave Run Ln, South Jordan, UT 84095
MLS# 2114277Listed by: KW UTAH REALTORS KELLER WILLIAMS - New
 $585,000Active3 beds 3 baths1,708 sq. ft.
$585,000Active3 beds 3 baths1,708 sq. ft.11171 S Kestrel Rise Rd, South Jordan, UT 84009
MLS# 2114259Listed by: KW SOUTH VALLEY KELLER WILLIAMS
