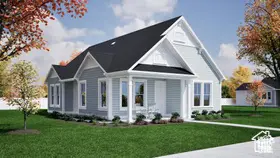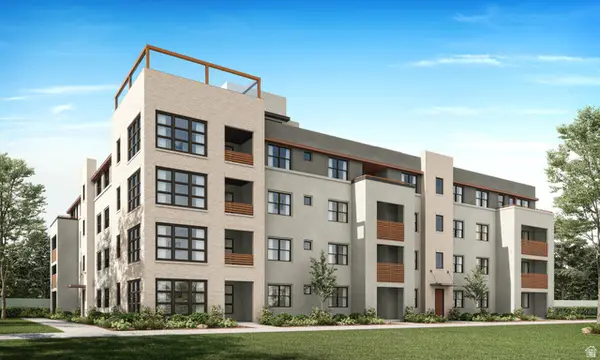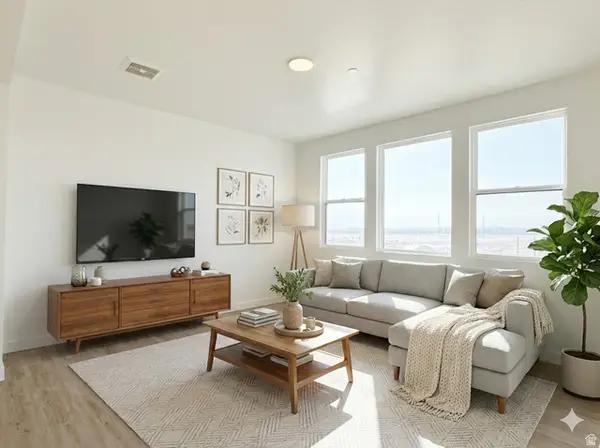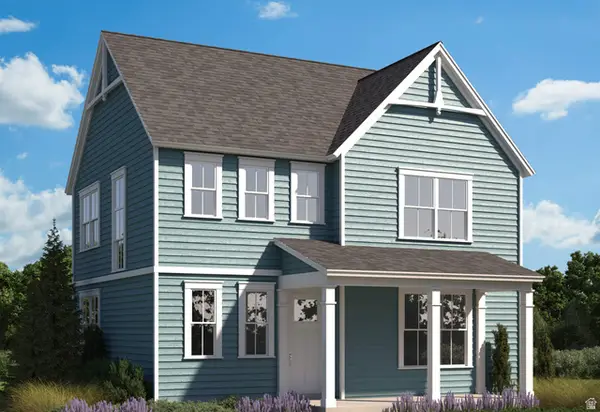6376 W Sugarcane Dr, South Jordan, UT 84009
Local realty services provided by:Better Homes and Gardens Real Estate Momentum
Listed by: clara e shaw
Office: zander real estate team pllc
MLS#:2120505
Source:SL
Price summary
- Price:$424,900
- Price per sq. ft.:$257.2
- Monthly HOA dues:$329
About this home
Paseo accessed Townhome showcases a fantastic location in Daybreak with proximity to parks, walking trails, and a short drive to shopping, dining and entertainment! Open concept showcases 9ft ceilings and an inviting Living Room and adjacent Kitchen boasting a large island with built-in sink, SS appliances, quartz tops, and chic lighting! 2nd floor living space showcases 3 Bedrooms and 2 Full Bathrooms. The luxurious Primary Suite is spacious and includes vaulted ceilings and an ensuite Bathroom with a double vanity sink! 2nd and 3rd upstairs Bedrooms offers options for a home-office, exercise room, study space, creative studio and more! Residents will appreciate proximity to local parks, shopping, and dining options, as well as easy access to Bangerter Hwy and I-15 for a seamless commute. Capitalize on the available amenities and visit local attractions such as Daybreaks exclusive Oquirrh lake boasting over 67 acres of beautiful scenery for kayaking, paddle boarding, walking/biking trails, fishing and more! Schedule a showing and come tour this beautiful home today!
Contact an agent
Home facts
- Year built:2018
- Listing ID #:2120505
- Added:104 day(s) ago
- Updated:February 11, 2026 at 12:01 PM
Rooms and interior
- Bedrooms:3
- Total bathrooms:2
- Full bathrooms:2
- Living area:1,652 sq. ft.
Heating and cooling
- Cooling:Central Air
- Heating:Forced Air, Gas: Central
Structure and exterior
- Roof:Asphalt
- Year built:2018
- Building area:1,652 sq. ft.
- Lot area:0.06 Acres
Schools
- High school:Herriman
- Middle school:Copper Mountain
- Elementary school:Daybreak
Utilities
- Water:Culinary, Water Connected
- Sewer:Sewer Connected, Sewer: Connected, Sewer: Public
Finances and disclosures
- Price:$424,900
- Price per sq. ft.:$257.2
- Tax amount:$2,353
New listings near 6376 W Sugarcane Dr
- Open Sat, 11am to 1pmNew
 $1,349,000Active6 beds 5 baths4,570 sq. ft.
$1,349,000Active6 beds 5 baths4,570 sq. ft.3208 W 10540 S, South Jordan, UT 84095
MLS# 2136614Listed by: KW WESTFIELD - New
 $607,727Active3 beds 3 baths2,842 sq. ft.
$607,727Active3 beds 3 baths2,842 sq. ft.6782 W 11800 S, South Jordan, UT 84009
MLS# 2136616Listed by: HOLMES HOMES REALTY  $841,692Pending6 beds 4 baths3,600 sq. ft.
$841,692Pending6 beds 4 baths3,600 sq. ft.11303 S Hazel Green Dr #141, South Jordan, UT 84009
MLS# 2136564Listed by: HOLMES HOMES REALTY- Open Sat, 12 to 2pmNew
 $695,000Active5 beds 3 baths3,222 sq. ft.
$695,000Active5 beds 3 baths3,222 sq. ft.4529 W Milford Dr, South Jordan, UT 84009
MLS# 2136549Listed by: ZANDER REAL ESTATE TEAM PLLC  $449,990Active2 beds 2 baths1,234 sq. ft.
$449,990Active2 beds 2 baths1,234 sq. ft.11668 S Gannet Way, South Jordan, UT 84009
MLS# 2118906Listed by: ADVANTAGE REAL ESTATE, LLC- Open Fri, 4 to 6pmNew
 $765,000Active5 beds 5 baths3,632 sq. ft.
$765,000Active5 beds 5 baths3,632 sq. ft.11061 S Indigo Sky Way, South Jordan, UT 84009
MLS# 2136443Listed by: EQUITY REAL ESTATE (SOUTH VALLEY) - New
 $465,000Active3 beds 3 baths2,512 sq. ft.
$465,000Active3 beds 3 baths2,512 sq. ft.4721 W Zig Zag Rd S, South Jordan, UT 84095
MLS# 2136447Listed by: PMI OF UTAH LLC - Open Mon, 12 to 5pmNew
 $453,900Active3 beds 2 baths1,423 sq. ft.
$453,900Active3 beds 2 baths1,423 sq. ft.5263 W Reventon Rd S #104, South Jordan, UT 84009
MLS# 2136395Listed by: HOLMES HOMES REALTY - Open Mon, 12 to 5pmNew
 $349,900Active2 beds 2 baths1,092 sq. ft.
$349,900Active2 beds 2 baths1,092 sq. ft.5249 W Reventon Dr S #301, South Jordan, UT 84009
MLS# 2136377Listed by: HOLMES HOMES REALTY - New
 $606,707Active3 beds 3 baths2,842 sq. ft.
$606,707Active3 beds 3 baths2,842 sq. ft.6814 W 11800 S, South Jordan, UT 84009
MLS# 2136344Listed by: HOLMES HOMES REALTY

