6424 W Sugar Cane Dr, South Jordan, UT 84009
Local realty services provided by:Better Homes and Gardens Real Estate Momentum
6424 W Sugar Cane Dr,South Jordan, UT 84009
$799,900
- 3 Beds
- 3 Baths
- 3,645 sq. ft.
- Single family
- Active
Listed by:gabrielle schaefer
Office:real broker, llc.
MLS#:2096277
Source:SL
Price summary
- Price:$799,900
- Price per sq. ft.:$219.45
- Monthly HOA dues:$142.33
About this home
**HUGE PRICE REDUCTION** Welcome to this beautifully maintained rambler in the heart of Daybreak! Situated on a spacious corner lot, this nearly new home features a bright, open floorplan with high ceilings, large windows, and tasteful finishes throughout. The oversized front porch and covered back patio are perfect for enjoying Daybreak's vibrant community year-round. Inside, you'll find a spacious great room with a modern kitchen, oversized island, and stylish finishes-ideal for entertaining or relaxing. Includes a dedicated office, mudroom with built-ins, and a spa-like primary suite with walk-in closet. The basement offers a large family room, tons of storage, a bedroom with walk-in closet and full bath-plus an unfinished area with kitchen plumbing, ready to customize. An oversized two-car garage and low-maintenance yard add even more convenience. Just minutes from parks, schools, shopping, and all of Daybreak's top-tier amenities. Lovingly cared for and feels brand new-don't miss it! **VA ASSUMABLE LOAN WITH AMAZING INTEREST RATE**
Contact an agent
Home facts
- Year built:2022
- Listing ID #:2096277
- Added:89 day(s) ago
- Updated:September 30, 2025 at 11:01 AM
Rooms and interior
- Bedrooms:3
- Total bathrooms:3
- Full bathrooms:3
- Living area:3,645 sq. ft.
Heating and cooling
- Cooling:Central Air
- Heating:Gas: Central
Structure and exterior
- Roof:Asphalt
- Year built:2022
- Building area:3,645 sq. ft.
- Lot area:0.13 Acres
Schools
- High school:Herriman
- Middle school:Copper Mountain
- Elementary school:Aspen
Utilities
- Water:Culinary, Water Connected
- Sewer:Sewer Connected, Sewer: Connected, Sewer: Public
Finances and disclosures
- Price:$799,900
- Price per sq. ft.:$219.45
- Tax amount:$3,616
New listings near 6424 W Sugar Cane Dr
- Open Sat, 12 to 2pmNew
 $1,625,000Active5 beds 5 baths5,350 sq. ft.
$1,625,000Active5 beds 5 baths5,350 sq. ft.11331 S Carrie Rim Cir, South Jordan, UT 84095
MLS# 2114569Listed by: CENTURY 21 EVEREST - Open Sat, 11am to 2pmNew
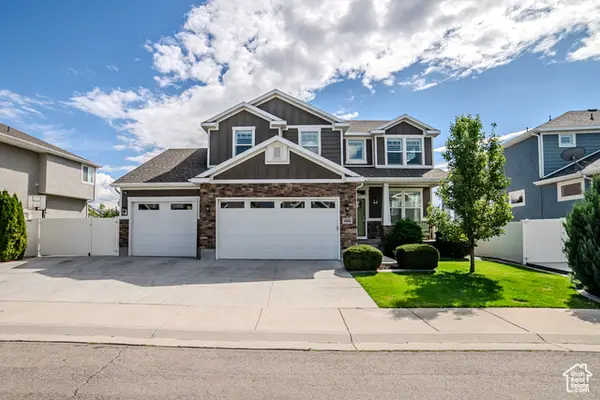 $749,900Active5 beds 4 baths3,112 sq. ft.
$749,900Active5 beds 4 baths3,112 sq. ft.10963 S Coastal Dune Dr W, South Jordan, UT 84009
MLS# 2114499Listed by: KW SOUTH VALLEY KELLER WILLIAMS - New
 $614,910Active3 beds 3 baths2,961 sq. ft.
$614,910Active3 beds 3 baths2,961 sq. ft.11194 S Fordman Way, South Jordan, UT 84009
MLS# 2114430Listed by: IVORY HOMES, LTD - New
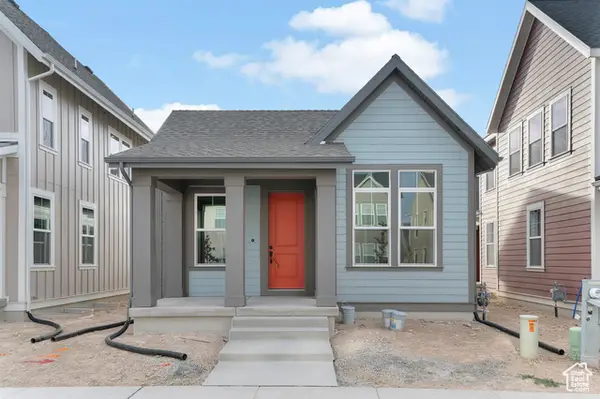 $553,735Active3 beds 3 baths1,931 sq. ft.
$553,735Active3 beds 3 baths1,931 sq. ft.11204 S Fordman Way, South Jordan, UT 84009
MLS# 2114436Listed by: IVORY HOMES, LTD - New
 $616,345Active3 beds 3 baths2,724 sq. ft.
$616,345Active3 beds 3 baths2,724 sq. ft.11208 S Fordman Way, South Jordan, UT 84009
MLS# 2114442Listed by: IVORY HOMES, LTD - New
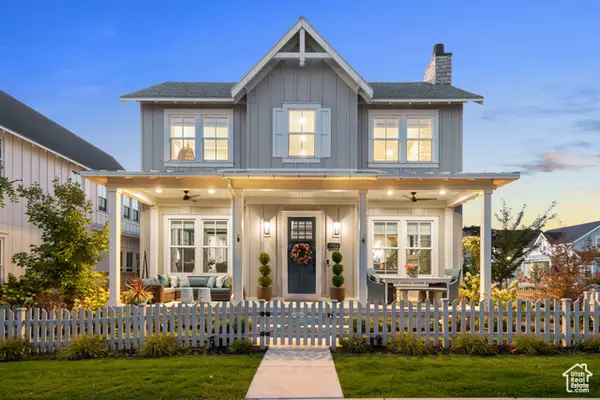 $1,250,000Active4 beds 4 baths4,433 sq. ft.
$1,250,000Active4 beds 4 baths4,433 sq. ft.10924 S Paddle Board Way, South Jordan, UT 84009
MLS# 2114421Listed by: REDFIN CORPORATION 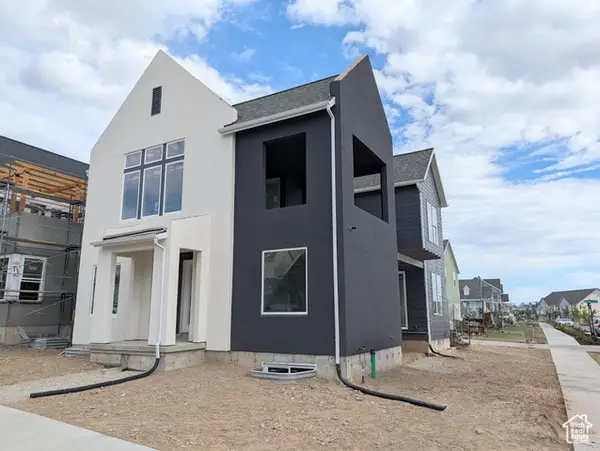 $894,300Pending3 beds 3 baths3,510 sq. ft.
$894,300Pending3 beds 3 baths3,510 sq. ft.6726 W Docksider Dr S #367, South Jordan, UT 84009
MLS# 2114391Listed by: S H REALTY LC- New
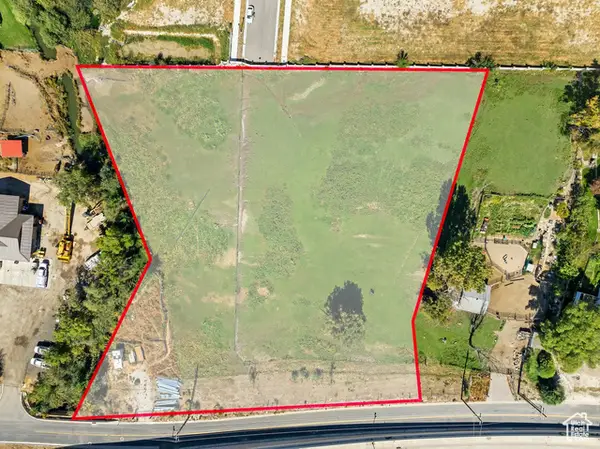 $1,525,000Active2.5 Acres
$1,525,000Active2.5 Acres500 W Willowcreek S #6, South Jordan, UT 84009
MLS# 2114353Listed by: BROUGH REALTY 2 LLC - New
 $430,000Active3 beds 4 baths1,779 sq. ft.
$430,000Active3 beds 4 baths1,779 sq. ft.4518 W Cave Run Ln, South Jordan, UT 84095
MLS# 2114277Listed by: KW UTAH REALTORS KELLER WILLIAMS - New
 $585,000Active3 beds 3 baths1,708 sq. ft.
$585,000Active3 beds 3 baths1,708 sq. ft.11171 S Kestrel Rise Rd, South Jordan, UT 84009
MLS# 2114259Listed by: KW SOUTH VALLEY KELLER WILLIAMS
