6427 W Arranmore Dr, South Jordan, UT 84009
Local realty services provided by:Better Homes and Gardens Real Estate Momentum
6427 W Arranmore Dr,South Jordan, UT 84009
$535,000
- 4 Beds
- 4 Baths
- 2,073 sq. ft.
- Single family
- Active
Listed by:lori wilson-jewett
Office:cda properties inc
MLS#:2098220
Source:SL
Price summary
- Price:$535,000
- Price per sq. ft.:$258.08
- Monthly HOA dues:$143
About this home
Don't miss out on this gorgeous and well-priced 2-story home in the heart of Daybreak! Featuring 4 bedrooms, 4 bathrooms, and tons of upgrades-including an EV charger for your electric car-this beauty is move-in ready. The spacious primary suite includes a double vanity, separate tub and shower, and all the comfort you could ask for. You'll love the finished basement family room-perfect for movie nights or entertaining and the efficiency of the solar panels. Just a short walk to Aspen Elementary. And let's talk lifestyle-boating on the lake, pickleball, basketball courts, playgrounds, multiple pools including a kiddie pool, and miles of walking trails. Plus, fiber internet is included in the HOA, keeping you connected with speed and ease. Summer vibes are in full swing, and the brand-new baseball field is just minutes away. Fun, community, and value all in one-this home won't last long!
Contact an agent
Home facts
- Year built:2020
- Listing ID #:2098220
- Added:80 day(s) ago
- Updated:September 30, 2025 at 11:01 AM
Rooms and interior
- Bedrooms:4
- Total bathrooms:4
- Full bathrooms:3
- Half bathrooms:1
- Living area:2,073 sq. ft.
Heating and cooling
- Cooling:Central Air
- Heating:Forced Air, Gas: Central
Structure and exterior
- Roof:Asphalt
- Year built:2020
- Building area:2,073 sq. ft.
- Lot area:0.13 Acres
Schools
- High school:Herriman
- Elementary school:Aspen
Utilities
- Water:Culinary, Water Connected
- Sewer:Sewer Connected, Sewer: Connected
Finances and disclosures
- Price:$535,000
- Price per sq. ft.:$258.08
- Tax amount:$2,964
New listings near 6427 W Arranmore Dr
- Open Sat, 12 to 2pmNew
 $1,625,000Active5 beds 5 baths5,350 sq. ft.
$1,625,000Active5 beds 5 baths5,350 sq. ft.11331 S Carrie Rim Cir, South Jordan, UT 84095
MLS# 2114569Listed by: CENTURY 21 EVEREST - Open Sat, 11am to 2pmNew
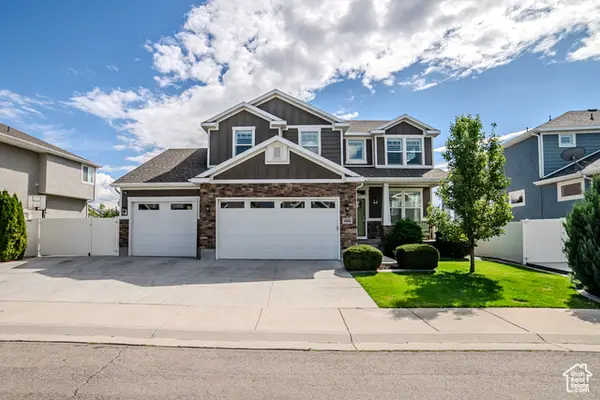 $749,900Active5 beds 4 baths3,112 sq. ft.
$749,900Active5 beds 4 baths3,112 sq. ft.10963 S Coastal Dune Dr W, South Jordan, UT 84009
MLS# 2114499Listed by: KW SOUTH VALLEY KELLER WILLIAMS - New
 $614,910Active3 beds 3 baths2,961 sq. ft.
$614,910Active3 beds 3 baths2,961 sq. ft.11194 S Fordman Way, South Jordan, UT 84009
MLS# 2114430Listed by: IVORY HOMES, LTD - New
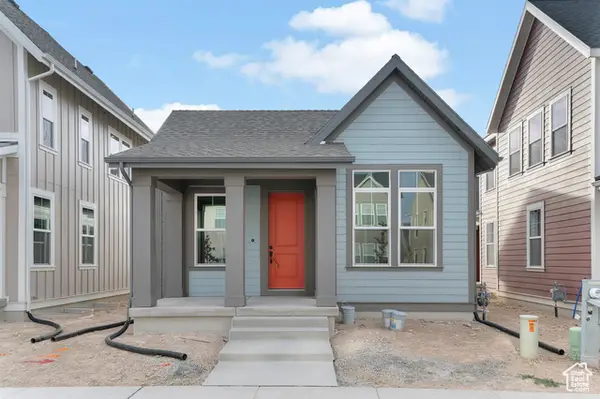 $553,735Active3 beds 3 baths1,931 sq. ft.
$553,735Active3 beds 3 baths1,931 sq. ft.11204 S Fordman Way, South Jordan, UT 84009
MLS# 2114436Listed by: IVORY HOMES, LTD - New
 $616,345Active3 beds 3 baths2,724 sq. ft.
$616,345Active3 beds 3 baths2,724 sq. ft.11208 S Fordman Way, South Jordan, UT 84009
MLS# 2114442Listed by: IVORY HOMES, LTD - New
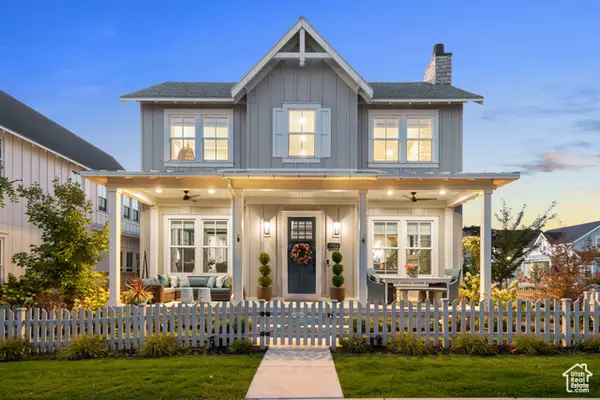 $1,250,000Active4 beds 4 baths4,433 sq. ft.
$1,250,000Active4 beds 4 baths4,433 sq. ft.10924 S Paddle Board Way, South Jordan, UT 84009
MLS# 2114421Listed by: REDFIN CORPORATION 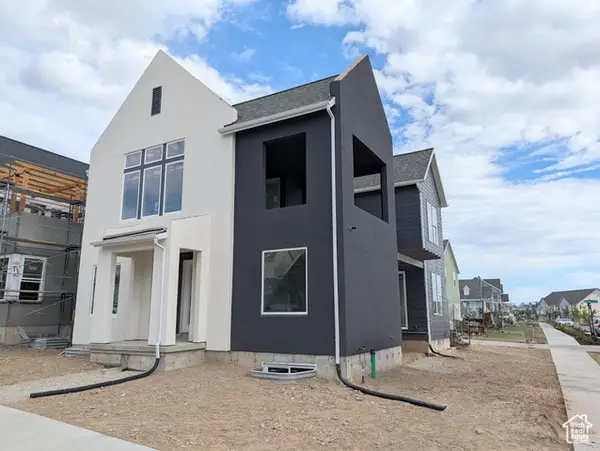 $894,300Pending3 beds 3 baths3,510 sq. ft.
$894,300Pending3 beds 3 baths3,510 sq. ft.6726 W Docksider Dr S #367, South Jordan, UT 84009
MLS# 2114391Listed by: S H REALTY LC- New
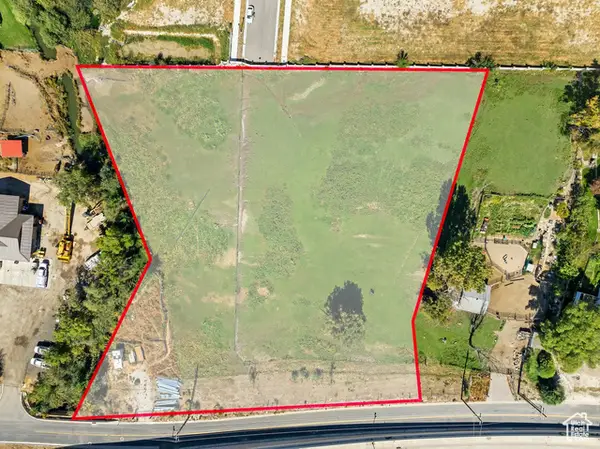 $1,525,000Active2.5 Acres
$1,525,000Active2.5 Acres500 W Willowcreek S #6, South Jordan, UT 84009
MLS# 2114353Listed by: BROUGH REALTY 2 LLC - New
 $430,000Active3 beds 4 baths1,779 sq. ft.
$430,000Active3 beds 4 baths1,779 sq. ft.4518 W Cave Run Ln, South Jordan, UT 84095
MLS# 2114277Listed by: KW UTAH REALTORS KELLER WILLIAMS - New
 $585,000Active3 beds 3 baths1,708 sq. ft.
$585,000Active3 beds 3 baths1,708 sq. ft.11171 S Kestrel Rise Rd, South Jordan, UT 84009
MLS# 2114259Listed by: KW SOUTH VALLEY KELLER WILLIAMS
