6508 W Iguazu Dr, South Jordan, UT 84009
Local realty services provided by:Better Homes and Gardens Real Estate Momentum
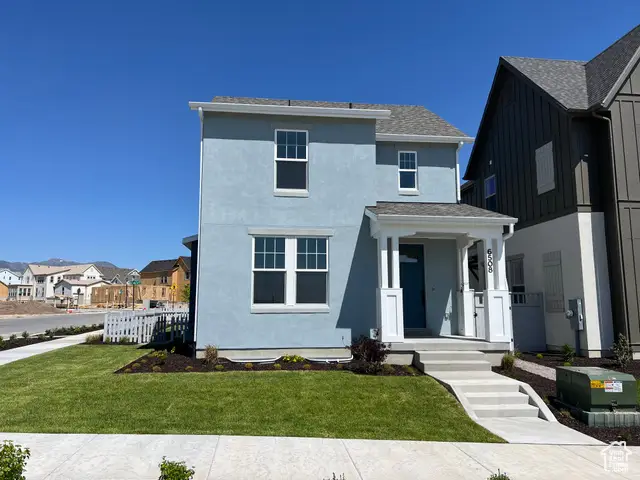
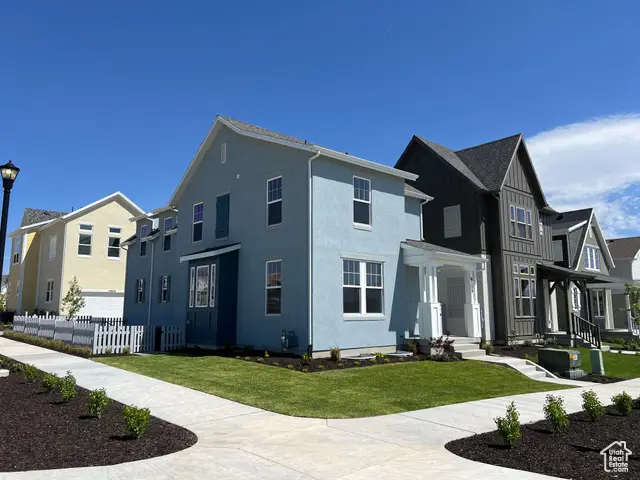
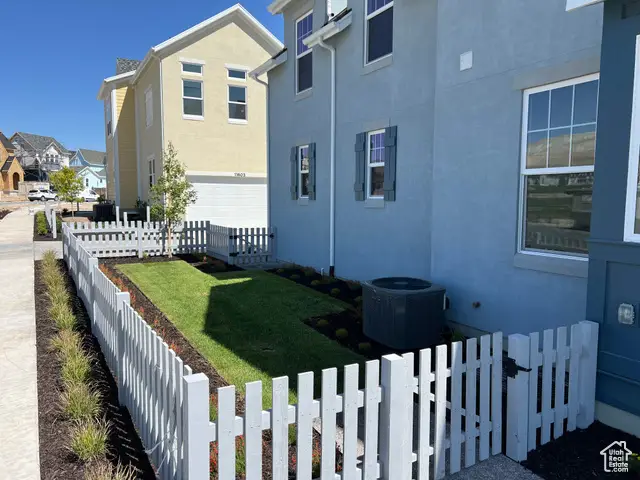
6508 W Iguazu Dr,South Jordan, UT 84009
$564,990
- 3 Beds
- 3 Baths
- 2,259 sq. ft.
- Single family
- Pending
Listed by:hyrum brunsdale
Office:destination real estate
MLS#:2091703
Source:SL
Price summary
- Price:$564,990
- Price per sq. ft.:$250.11
- Monthly HOA dues:$143
About this home
Price improvement for a fast sale!! AND **PERMANENT RATE BUYDOWN: Qualifies for 5.99% LIMITED TIME and 4.99% for the first year!! (Contact agent for details)** Say hello to the Trenton-a spacious and thoughtfully designed home on a beautiful corner lot with a picket fence and plenty of yard. This home sits just around the corner from the Covehouse, Watercourse, and a future elementary school! Inside, you'll love the tall ceilings in the entryway tucked away from your living space. Enjoy abundant light with bay windows in the kitchen, and a cozy built-in bench around the island for comfortable dining. The half bath on the main floor and garage coat closet add everyday convenience. Upstairs, the vaulted primary bedroom feels open and relaxing, with double vanities and a sleek euro glass shower. Designer upgrades throughout include beautiful cabinets with pull-out trash can drawers, upgraded flooring, light fixtures, and hardware. You'll have room for future expansion in the unfinished basement, and with The Watercourse and Cove-house just around the corner you have immediate access to some of Daybreak's greatest amenities. Schedule a tour today! ***Model Home Sales office located at: 6656 W Key Largo Way Buyer and Buyer's agent to verify all information.
Contact an agent
Home facts
- Year built:2025
- Listing Id #:2091703
- Added:130 day(s) ago
- Updated:July 25, 2025 at 04:54 PM
Rooms and interior
- Bedrooms:3
- Total bathrooms:3
- Full bathrooms:2
- Half bathrooms:1
- Living area:2,259 sq. ft.
Heating and cooling
- Cooling:Central Air
- Heating:Gas: Central
Structure and exterior
- Roof:Asphalt
- Year built:2025
- Building area:2,259 sq. ft.
- Lot area:0.08 Acres
Schools
- High school:Herriman
- Elementary school:Aspen
Utilities
- Water:Culinary, Water Connected
- Sewer:Sewer Connected, Sewer: Connected
Finances and disclosures
- Price:$564,990
- Price per sq. ft.:$250.11
- Tax amount:$1
New listings near 6508 W Iguazu Dr
- New
 $335,000Active3 beds 2 baths1,277 sq. ft.
$335,000Active3 beds 2 baths1,277 sq. ft.11756 S Currant Dr W #111, South Jordan, UT 84095
MLS# 2105860Listed by: SUMMIT REALTY, INC. - New
 $625,000Active4 beds 3 baths2,536 sq. ft.
$625,000Active4 beds 3 baths2,536 sq. ft.4246 W Ascot Downs Dr, South Jordan, UT 84009
MLS# 2105762Listed by: EXP REALTY, LLC - New
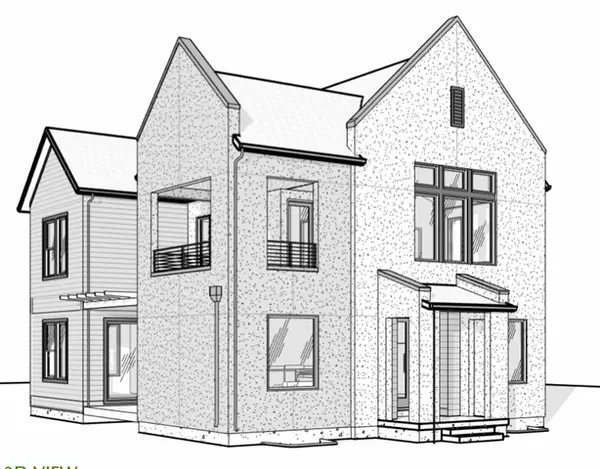 $899,900Active5 beds 4 baths3,510 sq. ft.
$899,900Active5 beds 4 baths3,510 sq. ft.11326 S Silver Pond Dr W #322, South Jordan, UT 84009
MLS# 2105698Listed by: S H REALTY LC - New
 $1,200,000Active4 beds 3 baths4,350 sq. ft.
$1,200,000Active4 beds 3 baths4,350 sq. ft.10993 S Lake Dr #310, South Jordan, UT 84009
MLS# 2105686Listed by: DESTINATION REAL ESTATE - New
 $579,990Active3 beds 2 baths2,152 sq. ft.
$579,990Active3 beds 2 baths2,152 sq. ft.6974 W Lake Ave, South Jordan, UT 84009
MLS# 2105690Listed by: DESTINATION REAL ESTATE - New
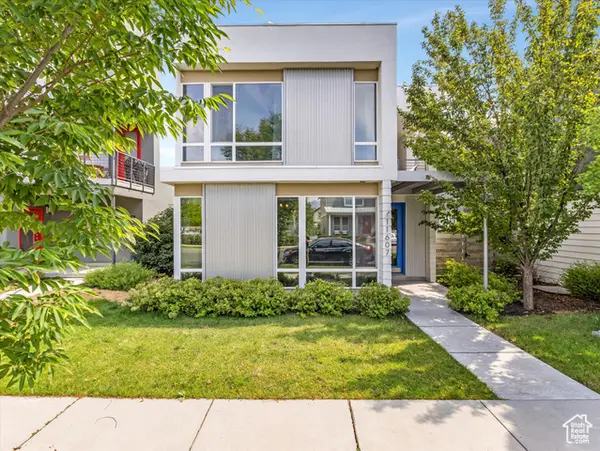 $665,000Active3 beds 4 baths2,783 sq. ft.
$665,000Active3 beds 4 baths2,783 sq. ft.11607 S Alexandria Dr, South Jordan, UT 84009
MLS# 2105671Listed by: LIVE WORK PLAY (SUMMIT) - New
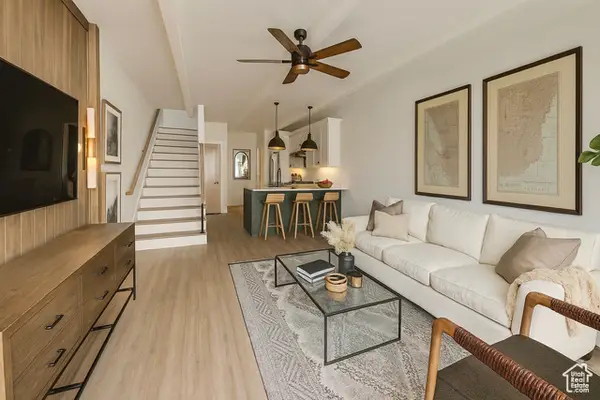 $499,990Active3 beds 4 baths1,822 sq. ft.
$499,990Active3 beds 4 baths1,822 sq. ft.11267 S Lake Run Rd W #130, South Jordan, UT 84009
MLS# 2105601Listed by: WEEKLEY HOMES, LLC - New
 $925,000Active5 beds 4 baths3,316 sq. ft.
$925,000Active5 beds 4 baths3,316 sq. ft.10954 S Paddle Board Way, South Jordan, UT 84009
MLS# 2105558Listed by: SUMMIT SOTHEBY'S INTERNATIONAL REALTY - New
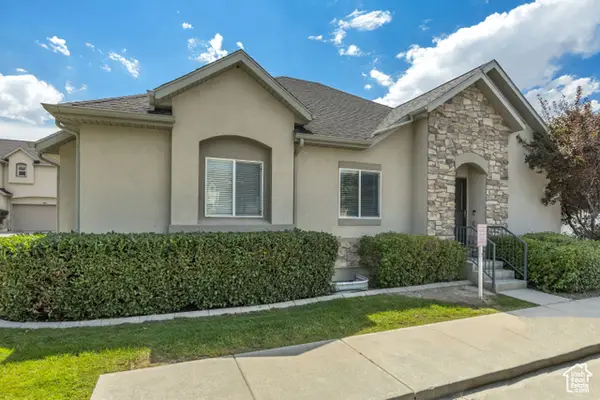 $515,000Active4 beds 3 baths2,654 sq. ft.
$515,000Active4 beds 3 baths2,654 sq. ft.1589 W Wyngate Dr, South Jordan, UT 84095
MLS# 2105467Listed by: PRESIDIO REAL ESTATE (SOUTH VALLEY) - New
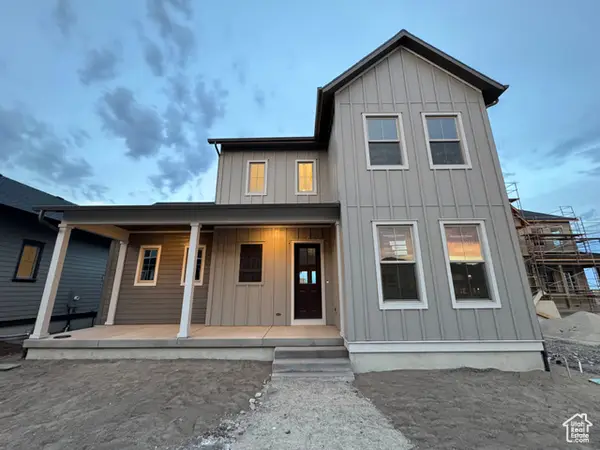 $749,990Active3 beds 3 baths4,231 sq. ft.
$749,990Active3 beds 3 baths4,231 sq. ft.7184 S Sage Run Rd, West Jordan, UT 84081
MLS# 2105490Listed by: WEEKLEY HOMES, LLC
