6604 W Gosling Dr #278, South Jordan, UT 84009
Local realty services provided by:Better Homes and Gardens Real Estate Momentum
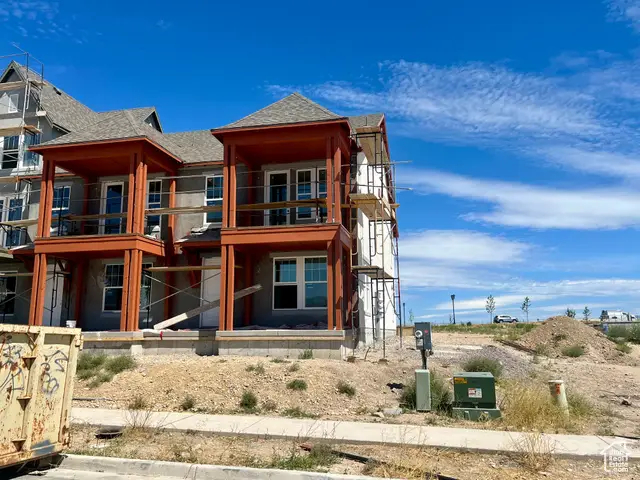
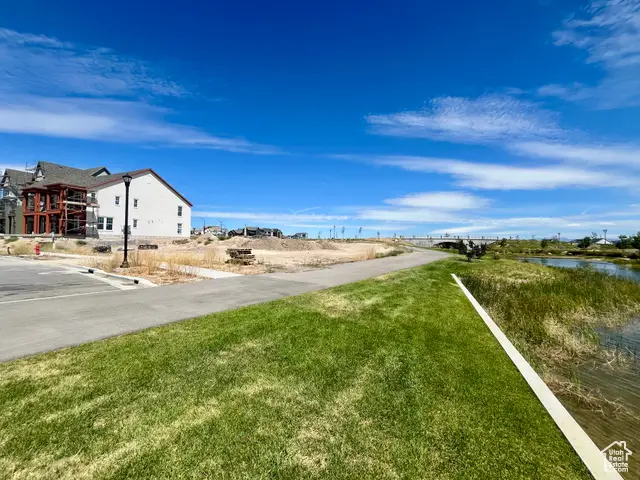
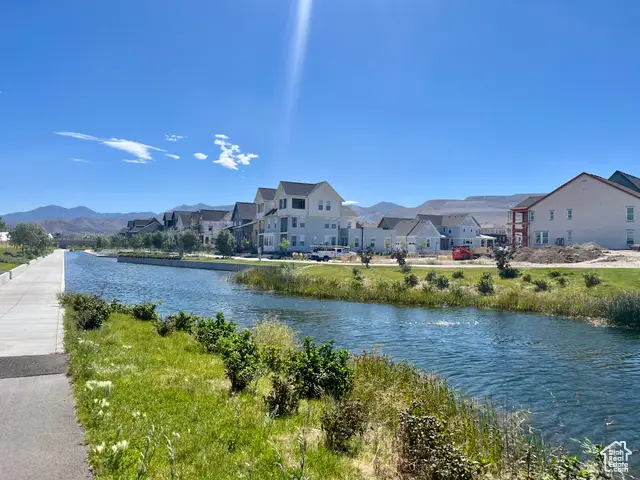
6604 W Gosling Dr #278,South Jordan, UT 84009
$579,990
- 3 Beds
- 3 Baths
- 1,690 sq. ft.
- Townhouse
- Active
Listed by:charles lynn tucker
Office:destination real estate
MLS#:2103994
Source:SL
Price summary
- Price:$579,990
- Price per sq. ft.:$343.19
- Monthly HOA dues:$317
About this home
BRAND-NEW Luxury Townhome in a COVETED DAYBREAK Location! Situated viewing Daybreak's newest attraction, The Watercourse, this stunning end unit townhome offers unparalleled access to Lookout Park and The Cove-house. The expansive open floor plan showcases a gourmet kitchen with a spacious island. PLUS a custom built-in seating dinning nook. Go upstairs to find a cozy loft, 3 bedrooms, and a dedicated laundry room. The primary suite features a separate tub and shower, double vanity, walk-in closet, and a private covered balcony with breathtaking views. With direct water access, you can easily launch your paddle-board and embrace the peaceful waterfront lifestyle. Plus, with a 2-year builder warranty and a 10-year structural warranty, you'll enjoy lasting quality and peace of mind for years to come! Daybreak amenities include: Pools, Gym, Parks, Trails, Downtown Daybreak, Future Bees Stadium, Trax, Restaurants & More! Buyer and buyers agent to verify all information. Model Home address: 6637 W Lake Ave, South Jordan UT
Contact an agent
Home facts
- Year built:2025
- Listing Id #:2103994
- Added:7 day(s) ago
- Updated:August 16, 2025 at 11:05 AM
Rooms and interior
- Bedrooms:3
- Total bathrooms:3
- Full bathrooms:2
- Half bathrooms:1
- Living area:1,690 sq. ft.
Heating and cooling
- Cooling:Central Air
- Heating:Forced Air, Gas: Central
Structure and exterior
- Roof:Asphalt
- Year built:2025
- Building area:1,690 sq. ft.
- Lot area:0.02 Acres
Schools
- High school:Herriman
- Middle school:Copper Mountain
- Elementary school:Aspen
Utilities
- Water:Culinary, Water Connected
- Sewer:Sewer Connected, Sewer: Connected
Finances and disclosures
- Price:$579,990
- Price per sq. ft.:$343.19
- Tax amount:$1
New listings near 6604 W Gosling Dr #278
- Open Sat, 11am to 5pmNew
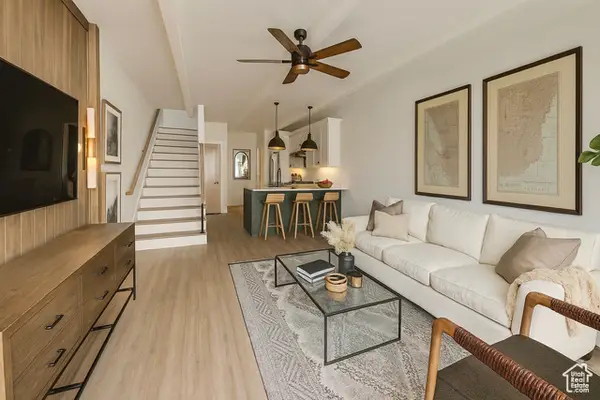 $499,990Active3 beds 4 baths1,822 sq. ft.
$499,990Active3 beds 4 baths1,822 sq. ft.11267 S Lake Run Rd W #130, South Jordan, UT 84009
MLS# 2105601Listed by: WEEKLEY HOMES, LLC - New
 $925,000Active5 beds 4 baths3,316 sq. ft.
$925,000Active5 beds 4 baths3,316 sq. ft.10954 S Paddle Board Way, South Jordan, UT 84009
MLS# 2105558Listed by: SUMMIT SOTHEBY'S INTERNATIONAL REALTY - Open Sat, 11am to 2pmNew
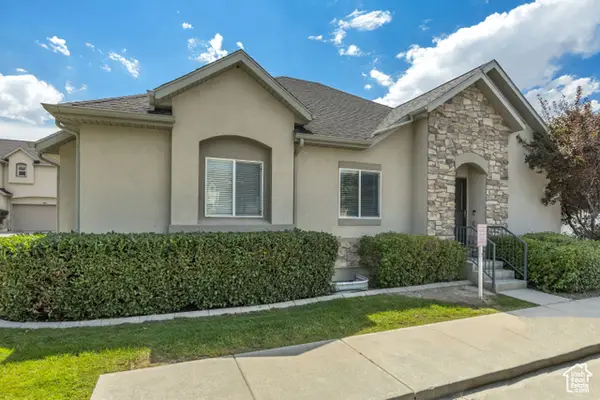 $515,000Active4 beds 3 baths2,654 sq. ft.
$515,000Active4 beds 3 baths2,654 sq. ft.1589 W Wyngate Dr, South Jordan, UT 84095
MLS# 2105467Listed by: PRESIDIO REAL ESTATE (SOUTH VALLEY) - Open Sat, 10:30am to 1pmNew
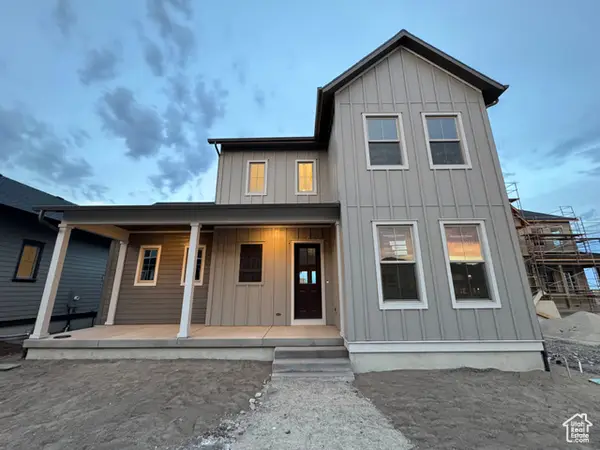 $749,990Active3 beds 3 baths4,231 sq. ft.
$749,990Active3 beds 3 baths4,231 sq. ft.7184 S Sage Run Rd, West Jordan, UT 84081
MLS# 2105490Listed by: WEEKLEY HOMES, LLC - New
 $474,850Active4 beds 3 baths1,650 sq. ft.
$474,850Active4 beds 3 baths1,650 sq. ft.10623 S Cardinal Park Rd #168, South Jordan, UT 84009
MLS# 2104230Listed by: S H REALTY LC - New
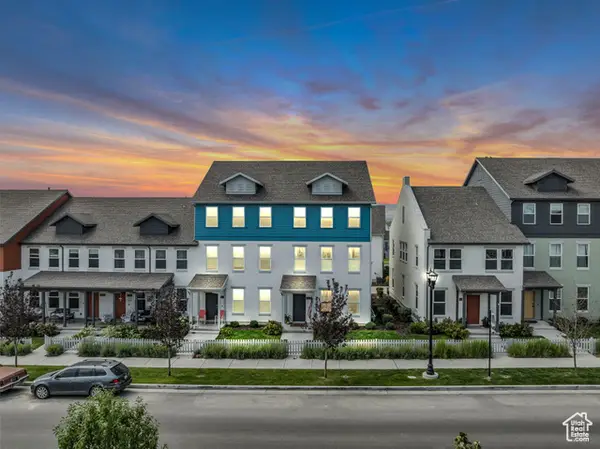 $449,000Active3 beds 3 baths2,064 sq. ft.
$449,000Active3 beds 3 baths2,064 sq. ft.6439 W South Jordan Pkwy, South Jordan, UT 84009
MLS# 2105399Listed by: BLACK DIAMOND REALTY - Open Sat, 12 to 2pmNew
 $439,900Active2 beds 3 baths2,040 sq. ft.
$439,900Active2 beds 3 baths2,040 sq. ft.10533 S Oquirrh Lake Rd, South Jordan, UT 84009
MLS# 2105411Listed by: WINDERMERE REAL ESTATE (9TH & 9TH) - Open Sat, 12 to 4pmNew
 $444,990Active3 beds 2 baths1,525 sq. ft.
$444,990Active3 beds 2 baths1,525 sq. ft.6769 W South Jordan Pkwy #333, South Jordan, UT 84009
MLS# 2105088Listed by: DESTINATION REAL ESTATE - New
 $899,999Active5 beds 4 baths4,219 sq. ft.
$899,999Active5 beds 4 baths4,219 sq. ft.9982 S Eden View Ct, South Jordan, UT 84095
MLS# 2105350Listed by: EXP REALTY, LLC - New
 $399,000Active2 beds 3 baths1,218 sq. ft.
$399,000Active2 beds 3 baths1,218 sq. ft.3732 W Angelica Way, South Jordan, UT 84095
MLS# 2105342Listed by: MASTERS UTAH REAL ESTATE

