6772 W Miramar St S #465, South Jordan, UT 84009
Local realty services provided by:Better Homes and Gardens Real Estate Momentum
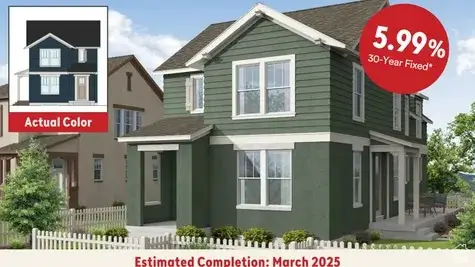
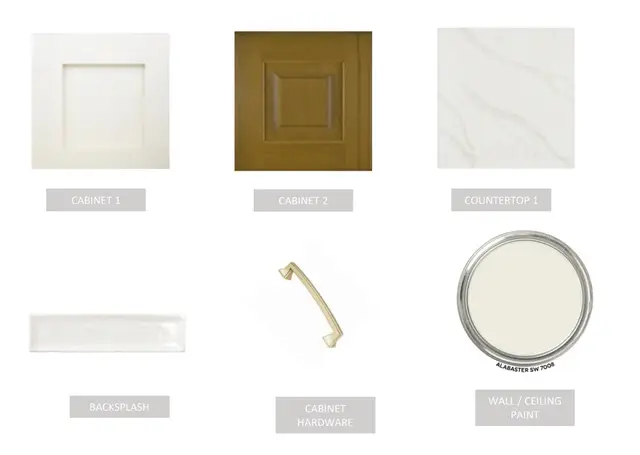
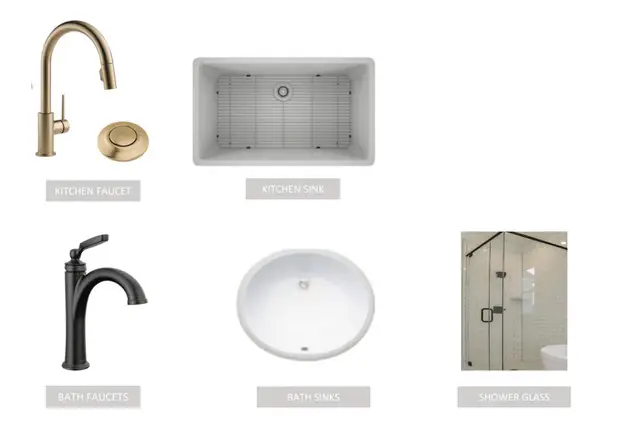
6772 W Miramar St S #465,South Jordan, UT 84009
$627,900
- 4 Beds
- 4 Baths
- 2,428 sq. ft.
- Single family
- Pending
Listed by:cody ford
Office:destination real estate
MLS#:2057553
Source:SL
Price summary
- Price:$627,900
- Price per sq. ft.:$258.61
About this home
This Trenton arts and crafts model home is under construction and is scheduled for completion March/April. This home features a large, fully fenced backyard. Unlike other Cottage homes in Daybreak, this property offers a spacious, private outdoor area, perfect for entertaining, gardening, or simply relaxing in your own sanctuary. Additional features include a fully finished basement with a bathroom, providing extra living space ideal for a home theater, gym, or guest suite. Upgraded basement windows and 9' basement foundation walls ensure a spacious feel with plenty of natural light. The kitchen features premium cabinets in clear alder with shaker-style doors and a weathered cedar finish that extend to the ceiling, and a built-in island dining banquette. The primary suite includes a vaulted ceiling adding elegance and comfort and the primary bath offers a double vanity with quartz countertop and a Euroglass-style shower. This home stands out with its rare backyard feature and $91,000 worth of luxurious upgrades, making it a perfect blend of style, functionality, and outdoor living. Model Home Sales office located at: 6656 W Key Largo Way
Contact an agent
Home facts
- Year built:2025
- Listing Id #:2057553
- Added:221 day(s) ago
- Updated:July 01, 2025 at 08:09 AM
Rooms and interior
- Bedrooms:4
- Total bathrooms:4
- Full bathrooms:3
- Half bathrooms:1
- Living area:2,428 sq. ft.
Structure and exterior
- Year built:2025
- Building area:2,428 sq. ft.
- Lot area:0.11 Acres
Schools
- High school:Herriman
- Elementary school:Aspen
Utilities
- Water:Culinary, Water Connected
- Sewer:Sewer Connected, Sewer: Connected
Finances and disclosures
- Price:$627,900
- Price per sq. ft.:$258.61
- Tax amount:$1
New listings near 6772 W Miramar St S #465
- New
 $335,000Active3 beds 2 baths1,277 sq. ft.
$335,000Active3 beds 2 baths1,277 sq. ft.11756 S Currant Dr W #111, South Jordan, UT 84095
MLS# 2105860Listed by: SUMMIT REALTY, INC. - New
 $625,000Active4 beds 3 baths2,536 sq. ft.
$625,000Active4 beds 3 baths2,536 sq. ft.4246 W Ascot Downs Dr, South Jordan, UT 84009
MLS# 2105762Listed by: EXP REALTY, LLC - New
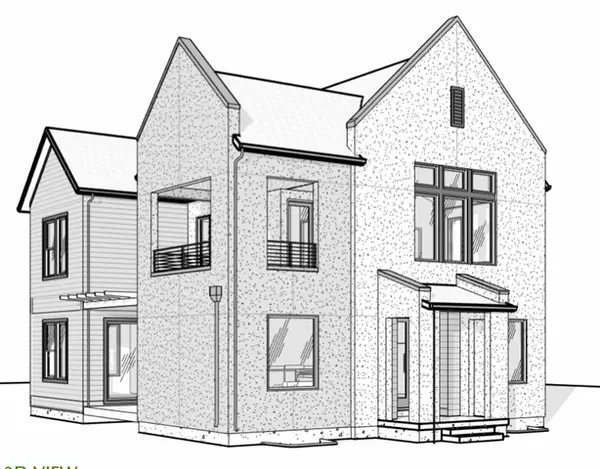 $899,900Active5 beds 4 baths3,510 sq. ft.
$899,900Active5 beds 4 baths3,510 sq. ft.11326 S Silver Pond Dr W #322, South Jordan, UT 84009
MLS# 2105698Listed by: S H REALTY LC - New
 $1,200,000Active4 beds 3 baths4,350 sq. ft.
$1,200,000Active4 beds 3 baths4,350 sq. ft.10993 S Lake Dr #310, South Jordan, UT 84009
MLS# 2105686Listed by: DESTINATION REAL ESTATE - New
 $579,990Active3 beds 2 baths2,152 sq. ft.
$579,990Active3 beds 2 baths2,152 sq. ft.6974 W Lake Ave, South Jordan, UT 84009
MLS# 2105690Listed by: DESTINATION REAL ESTATE - New
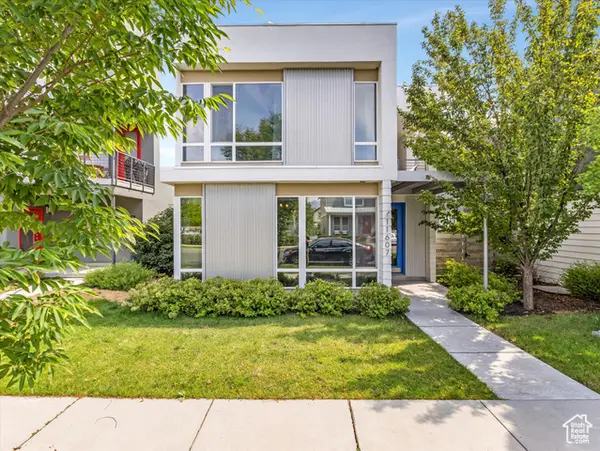 $665,000Active3 beds 4 baths2,783 sq. ft.
$665,000Active3 beds 4 baths2,783 sq. ft.11607 S Alexandria Dr, South Jordan, UT 84009
MLS# 2105671Listed by: LIVE WORK PLAY (SUMMIT) - New
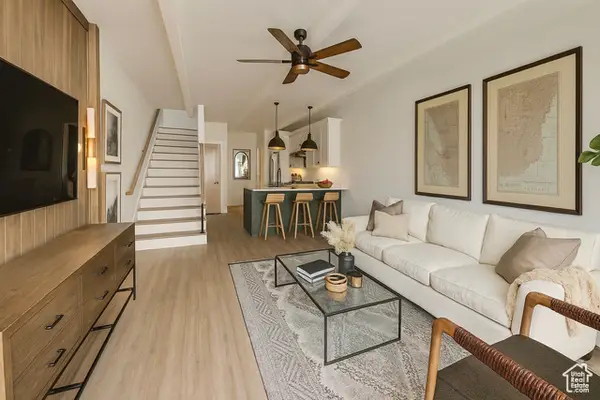 $499,990Active3 beds 4 baths1,822 sq. ft.
$499,990Active3 beds 4 baths1,822 sq. ft.11267 S Lake Run Rd W #130, South Jordan, UT 84009
MLS# 2105601Listed by: WEEKLEY HOMES, LLC - New
 $925,000Active5 beds 4 baths3,316 sq. ft.
$925,000Active5 beds 4 baths3,316 sq. ft.10954 S Paddle Board Way, South Jordan, UT 84009
MLS# 2105558Listed by: SUMMIT SOTHEBY'S INTERNATIONAL REALTY - New
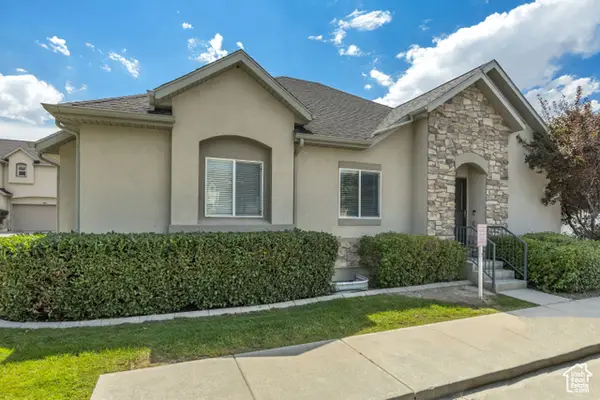 $515,000Active4 beds 3 baths2,654 sq. ft.
$515,000Active4 beds 3 baths2,654 sq. ft.1589 W Wyngate Dr, South Jordan, UT 84095
MLS# 2105467Listed by: PRESIDIO REAL ESTATE (SOUTH VALLEY) - New
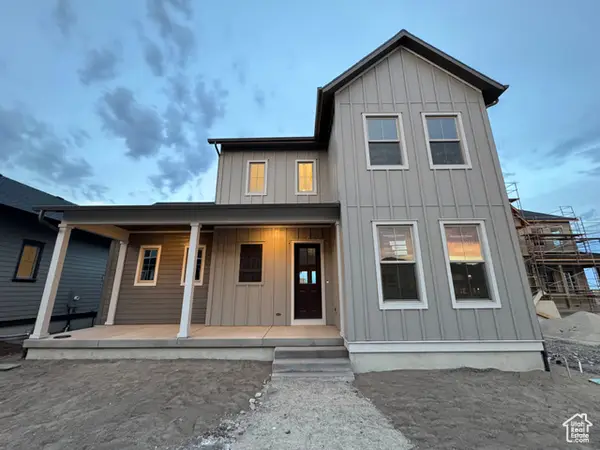 $749,990Active3 beds 3 baths4,231 sq. ft.
$749,990Active3 beds 3 baths4,231 sq. ft.7184 S Sage Run Rd, West Jordan, UT 84081
MLS# 2105490Listed by: WEEKLEY HOMES, LLC
