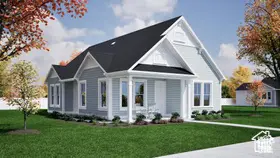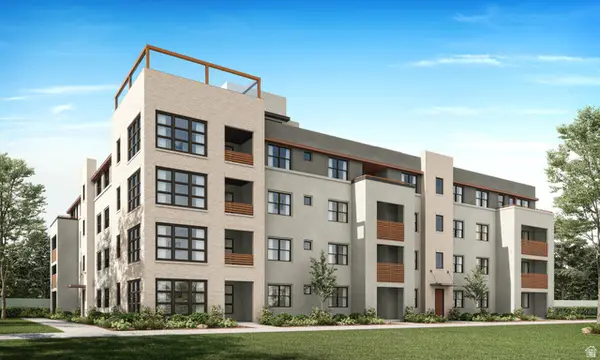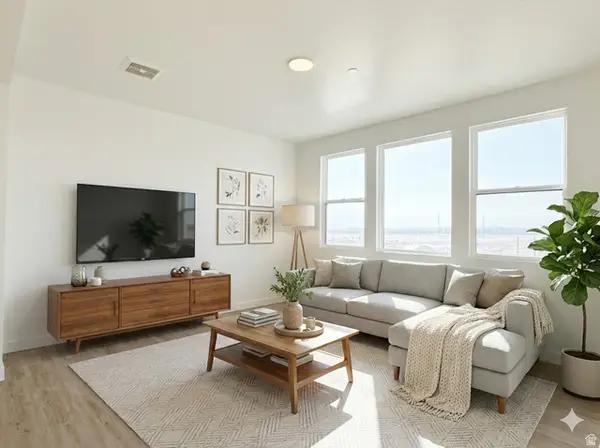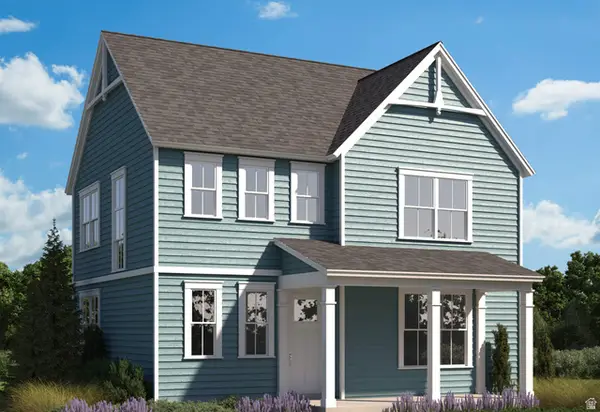6774 W Docksider Dr #301, South Jordan, UT 84009
Local realty services provided by:Better Homes and Gardens Real Estate Momentum
6774 W Docksider Dr #301,South Jordan, UT 84009
$664,900
- 5 Beds
- 4 Baths
- 3,019 sq. ft.
- Single family
- Pending
Listed by: douglas e schwartz
Office: aim realty
MLS#:2110935
Source:SL
Price summary
- Price:$664,900
- Price per sq. ft.:$220.24
- Monthly HOA dues:$158
About this home
Limited Time Offer: 4.99% Permanent Interest Rate! Introducing the Ventura, an exquisite new home plan crafted by Daybreak's luxury builder. This European-style residence boasts 5 spacious bedrooms (HUGE primary bedroom) and 3.5 bathrooms, along with a fully finished basement, making it perfect for families or those who love to entertain. Nestled in the desirable Watermark Village, just a stone's throw from The Watercourse, this home showcases a modern color palette, custom cabinetry, and durable Luxury Laminate Plank flooring. Enjoy the elegance of tile shower surrounds, a beautifully finished basement, and full landscaping that enhances the property's curb appeal. The Ventura is COMPLETE AND READY FOR MOVE-IN! For more information or to schedule a viewing, please contact us today!
Contact an agent
Home facts
- Year built:2025
- Listing ID #:2110935
- Added:154 day(s) ago
- Updated:December 20, 2025 at 08:53 AM
Rooms and interior
- Bedrooms:5
- Total bathrooms:4
- Full bathrooms:3
- Half bathrooms:1
- Living area:3,019 sq. ft.
Heating and cooling
- Cooling:Central Air
- Heating:Forced Air, Gas: Central
Structure and exterior
- Year built:2025
- Building area:3,019 sq. ft.
- Lot area:0.08 Acres
Schools
- High school:Herriman
- Elementary school:Aspen
Utilities
- Water:Culinary, Water Connected
- Sewer:Sewer Connected, Sewer: Connected, Sewer: Public
Finances and disclosures
- Price:$664,900
- Price per sq. ft.:$220.24
- Tax amount:$3,500
New listings near 6774 W Docksider Dr #301
- Open Sat, 11am to 1pmNew
 $1,349,000Active6 beds 5 baths4,570 sq. ft.
$1,349,000Active6 beds 5 baths4,570 sq. ft.3208 W 10540 S, South Jordan, UT 84095
MLS# 2136614Listed by: KW WESTFIELD - New
 $607,727Active3 beds 3 baths2,842 sq. ft.
$607,727Active3 beds 3 baths2,842 sq. ft.6782 W 11800 S, South Jordan, UT 84009
MLS# 2136616Listed by: HOLMES HOMES REALTY  $841,692Pending6 beds 4 baths3,600 sq. ft.
$841,692Pending6 beds 4 baths3,600 sq. ft.11303 S Hazel Green Dr #141, South Jordan, UT 84009
MLS# 2136564Listed by: HOLMES HOMES REALTY- Open Sat, 12 to 2pmNew
 $695,000Active5 beds 3 baths3,222 sq. ft.
$695,000Active5 beds 3 baths3,222 sq. ft.4529 W Milford Dr, South Jordan, UT 84009
MLS# 2136549Listed by: ZANDER REAL ESTATE TEAM PLLC  $449,990Active2 beds 2 baths1,234 sq. ft.
$449,990Active2 beds 2 baths1,234 sq. ft.11668 S Gannet Way, South Jordan, UT 84009
MLS# 2118906Listed by: ADVANTAGE REAL ESTATE, LLC- Open Fri, 4 to 6pmNew
 $765,000Active5 beds 5 baths3,632 sq. ft.
$765,000Active5 beds 5 baths3,632 sq. ft.11061 S Indigo Sky Way, South Jordan, UT 84009
MLS# 2136443Listed by: EQUITY REAL ESTATE (SOUTH VALLEY) - New
 $465,000Active3 beds 3 baths2,512 sq. ft.
$465,000Active3 beds 3 baths2,512 sq. ft.4721 W Zig Zag Rd S, South Jordan, UT 84095
MLS# 2136447Listed by: PMI OF UTAH LLC - Open Mon, 12 to 5pmNew
 $453,900Active3 beds 2 baths1,423 sq. ft.
$453,900Active3 beds 2 baths1,423 sq. ft.5263 W Reventon Rd S #104, South Jordan, UT 84009
MLS# 2136395Listed by: HOLMES HOMES REALTY - Open Mon, 12 to 5pmNew
 $349,900Active2 beds 2 baths1,092 sq. ft.
$349,900Active2 beds 2 baths1,092 sq. ft.5249 W Reventon Dr S #301, South Jordan, UT 84009
MLS# 2136377Listed by: HOLMES HOMES REALTY - New
 $606,707Active3 beds 3 baths2,842 sq. ft.
$606,707Active3 beds 3 baths2,842 sq. ft.6814 W 11800 S, South Jordan, UT 84009
MLS# 2136344Listed by: HOLMES HOMES REALTY

