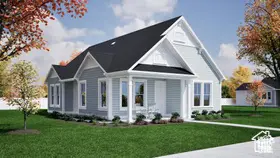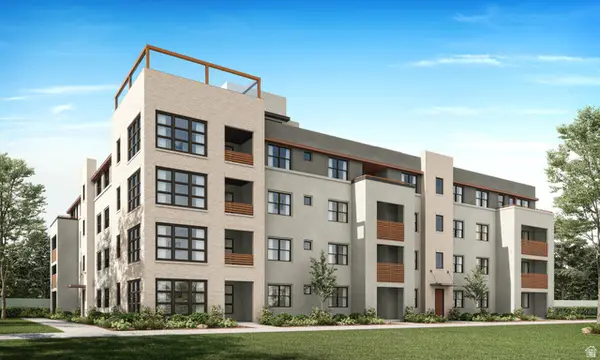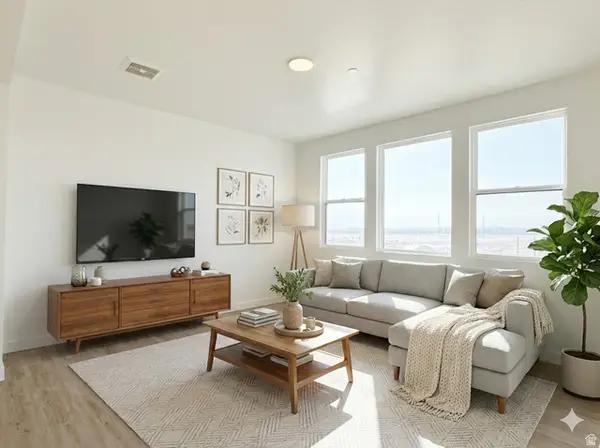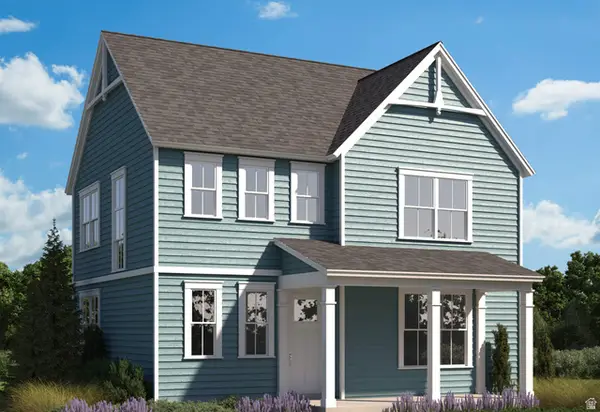6894 W Meadow Grass Dr S, South Jordan, UT 84009
Local realty services provided by:Better Homes and Gardens Real Estate Momentum
6894 W Meadow Grass Dr S,South Jordan, UT 84009
$878,000
- 5 Beds
- 4 Baths
- 3,875 sq. ft.
- Single family
- Active
Listed by: jennifer langford
Office: realty one group signature (south valley)
MLS#:2120575
Source:SL
Price summary
- Price:$878,000
- Price per sq. ft.:$226.58
- Monthly HOA dues:$142.67
About this home
Seller finance available with competitive terms. Interest rate as low as 5.5% for qualified buyers! Rare and Coveted Sego Adventurer Floor Plan. This exceptional home showcases a one-of-a-kind design with 10-foot ceilings on the main level and 9-foot ceilings on both the upper level and basement, creating an open and spacious feel throughout its 3,875 square feet of thoughtfully crafted living space. The primary suite offers a luxurious retreat with an oversized, covered, hot tubready patio and unobstructed, breathtaking views. Expansive windows flood the home with natural light, while large sliding doors seamlessly connect the main living area to the main level patio , creating effortless indoor-outdoor living. The yard is fully fenced with a privacy fence, ideal for comfort and seclusion. This is one of the last Sego Adventurer models featuring custom slab-door cabinetry throughout-showcasing both style and craftsmanship. Every corner of this home combines modern functionality with refined luxury, making it truly one of a kind.
Contact an agent
Home facts
- Year built:2022
- Listing ID #:2120575
- Added:104 day(s) ago
- Updated:February 11, 2026 at 11:18 PM
Rooms and interior
- Bedrooms:5
- Total bathrooms:4
- Full bathrooms:3
- Half bathrooms:1
- Living area:3,875 sq. ft.
Heating and cooling
- Cooling:Central Air
- Heating:Gas: Central
Structure and exterior
- Roof:Asphalt, Membrane
- Year built:2022
- Building area:3,875 sq. ft.
- Lot area:0.1 Acres
Schools
- High school:Herriman
- Elementary school:Aspen
Utilities
- Water:Culinary, Water Connected
- Sewer:Sewer Connected, Sewer: Connected
Finances and disclosures
- Price:$878,000
- Price per sq. ft.:$226.58
- Tax amount:$3,824
New listings near 6894 W Meadow Grass Dr S
- Open Sat, 11am to 1pmNew
 $1,349,000Active6 beds 5 baths4,570 sq. ft.
$1,349,000Active6 beds 5 baths4,570 sq. ft.3208 W 10540 S, South Jordan, UT 84095
MLS# 2136614Listed by: KW WESTFIELD - New
 $607,727Active3 beds 3 baths2,842 sq. ft.
$607,727Active3 beds 3 baths2,842 sq. ft.6782 W 11800 S, South Jordan, UT 84009
MLS# 2136616Listed by: HOLMES HOMES REALTY  $841,692Pending6 beds 4 baths3,600 sq. ft.
$841,692Pending6 beds 4 baths3,600 sq. ft.11303 S Hazel Green Dr #141, South Jordan, UT 84009
MLS# 2136564Listed by: HOLMES HOMES REALTY- Open Sat, 12 to 2pmNew
 $695,000Active5 beds 3 baths3,222 sq. ft.
$695,000Active5 beds 3 baths3,222 sq. ft.4529 W Milford Dr, South Jordan, UT 84009
MLS# 2136549Listed by: ZANDER REAL ESTATE TEAM PLLC  $449,990Active2 beds 2 baths1,234 sq. ft.
$449,990Active2 beds 2 baths1,234 sq. ft.11668 S Gannet Way, South Jordan, UT 84009
MLS# 2118906Listed by: ADVANTAGE REAL ESTATE, LLC- Open Fri, 4 to 6pmNew
 $765,000Active5 beds 5 baths3,632 sq. ft.
$765,000Active5 beds 5 baths3,632 sq. ft.11061 S Indigo Sky Way, South Jordan, UT 84009
MLS# 2136443Listed by: EQUITY REAL ESTATE (SOUTH VALLEY) - New
 $465,000Active3 beds 3 baths2,512 sq. ft.
$465,000Active3 beds 3 baths2,512 sq. ft.4721 W Zig Zag Rd S, South Jordan, UT 84095
MLS# 2136447Listed by: PMI OF UTAH LLC - Open Mon, 12 to 5pmNew
 $453,900Active3 beds 2 baths1,423 sq. ft.
$453,900Active3 beds 2 baths1,423 sq. ft.5263 W Reventon Rd S #104, South Jordan, UT 84009
MLS# 2136395Listed by: HOLMES HOMES REALTY - Open Mon, 12 to 5pmNew
 $349,900Active2 beds 2 baths1,092 sq. ft.
$349,900Active2 beds 2 baths1,092 sq. ft.5249 W Reventon Dr S #301, South Jordan, UT 84009
MLS# 2136377Listed by: HOLMES HOMES REALTY - New
 $606,707Active3 beds 3 baths2,842 sq. ft.
$606,707Active3 beds 3 baths2,842 sq. ft.6814 W 11800 S, South Jordan, UT 84009
MLS# 2136344Listed by: HOLMES HOMES REALTY

