6953 W Highbrow Way, South Jordan, UT 84009
Local realty services provided by:Better Homes and Gardens Real Estate Momentum
Listed by: jason melton
Office: coldwell banker realty (union heights)
MLS#:2110623
Source:SL
Price summary
- Price:$779,900
- Price per sq. ft.:$206.49
- Monthly HOA dues:$139
About this home
This award-winning home combines modern luxury with thoughtful design, just moments from Daybreak's highly anticipated Watercourse. Bright and open, the main living area is filled with natural light and features expansive sliding glass doors that extend your living space onto a spacious patio-perfect for everything from quiet mornings to lively gatherings. The chef's kitchen flows seamlessly into the living room, creating a warm and inviting atmosphere for entertaining or everyday living. Highlights include a butler's pantry, top-of-the-line appliances, and built-in bookshelves that add both style and function. Retreat to the serene primary suite, complete with large windows, a walk-in closet, and a spa-inspired ensuite bathroom featuring a stunning tile shower and a freestanding soaking tub. Step outside to your oasis, where there is a covered patio to create the perfect setting for memorable evenings under the stars. A brand-new hot tub is included (not yet hooked up), is on the upstairs deck offering even more opportunity for relaxation. The finished basement adds extra versatility with a rough-in for a wet bar-ideal for game nights or casual entertaining. Premium upgrades include oversized interior doors, enhanced window packages, and two covered patios to enjoy the outdoors in any weather. Located within walking distance of outdoor recreation, including paddleboarding at the Watercourse, Lookout Park, and local favorites like Swig, this home delivers the lifestyle you've been dreaming of.
Contact an agent
Home facts
- Year built:2023
- Listing ID #:2110623
- Added:99 day(s) ago
- Updated:December 17, 2025 at 11:37 AM
Rooms and interior
- Bedrooms:5
- Total bathrooms:3
- Full bathrooms:2
- Half bathrooms:1
- Living area:3,777 sq. ft.
Heating and cooling
- Cooling:Central Air
- Heating:Forced Air, Gas: Central
Structure and exterior
- Roof:Asphalt
- Year built:2023
- Building area:3,777 sq. ft.
- Lot area:0.09 Acres
Schools
- High school:Herriman
- Elementary school:Aspen
Utilities
- Water:Culinary, Water Connected
- Sewer:Sewer Connected, Sewer: Connected, Sewer: Public
Finances and disclosures
- Price:$779,900
- Price per sq. ft.:$206.49
- Tax amount:$3,953
New listings near 6953 W Highbrow Way
- Open Sat, 11am to 2pmNew
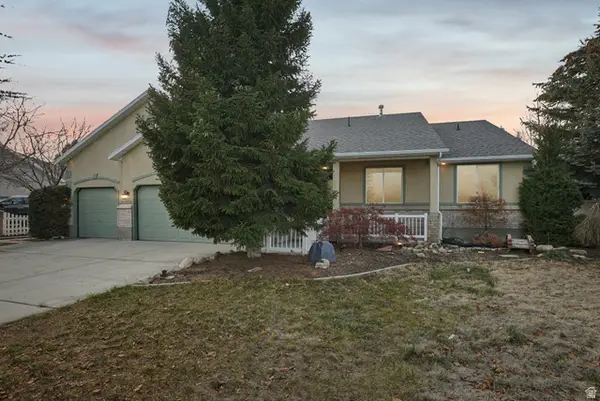 $649,000Active4 beds 3 baths3,388 sq. ft.
$649,000Active4 beds 3 baths3,388 sq. ft.9634 S Elk Vista Ln W, South Jordan, UT 84095
MLS# 2127181Listed by: OMADA REAL ESTATE - New
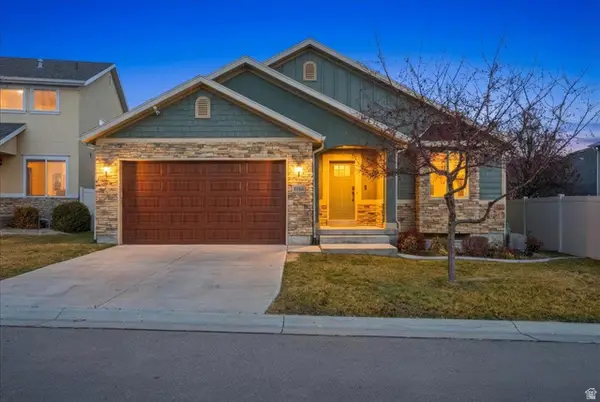 $700,000Active5 beds 3 baths3,076 sq. ft.
$700,000Active5 beds 3 baths3,076 sq. ft.3856 W Coastal Dune Dr, South Jordan, UT 84009
MLS# 2127435Listed by: GARDNER & COMPANY REAL ESTATE SERVICES, LLC - New
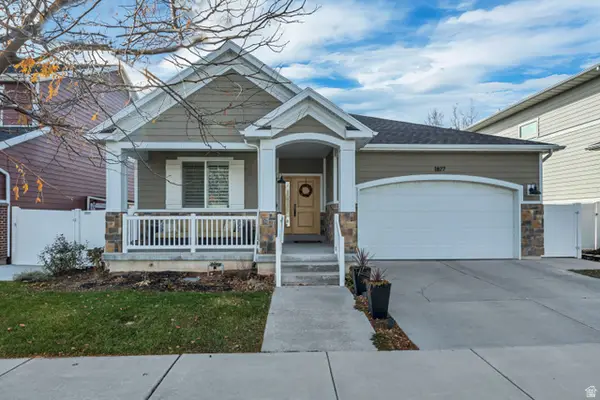 $700,000Active5 beds 3 baths3,282 sq. ft.
$700,000Active5 beds 3 baths3,282 sq. ft.1877 W Kamari Dr, South Jordan, UT 84095
MLS# 2127444Listed by: KW SOUTH VALLEY KELLER WILLIAMS - New
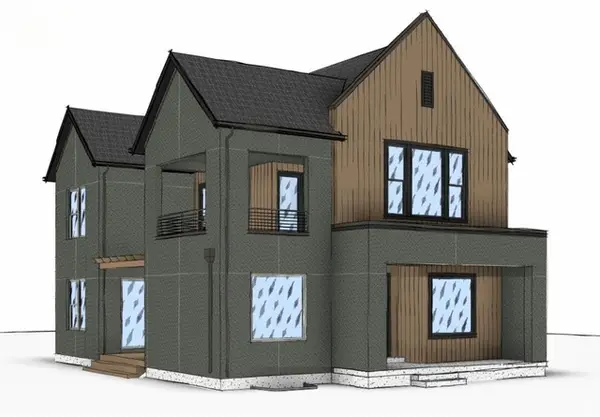 $870,930Active3 beds 3 baths3,510 sq. ft.
$870,930Active3 beds 3 baths3,510 sq. ft.6824 W South Jordan Pkwy S #469, South Jordan, UT 84009
MLS# 2127301Listed by: S H REALTY LC - New
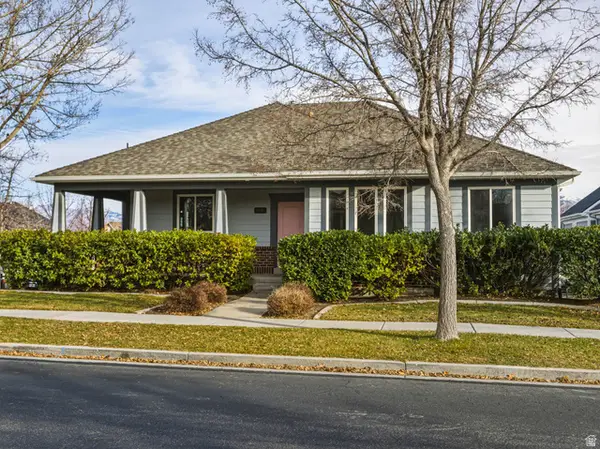 $900,000Active6 beds 4 baths4,474 sq. ft.
$900,000Active6 beds 4 baths4,474 sq. ft.11541 S Harvest Crest Way W, South Jordan, UT 84095
MLS# 2127313Listed by: GOBE, LLC - New
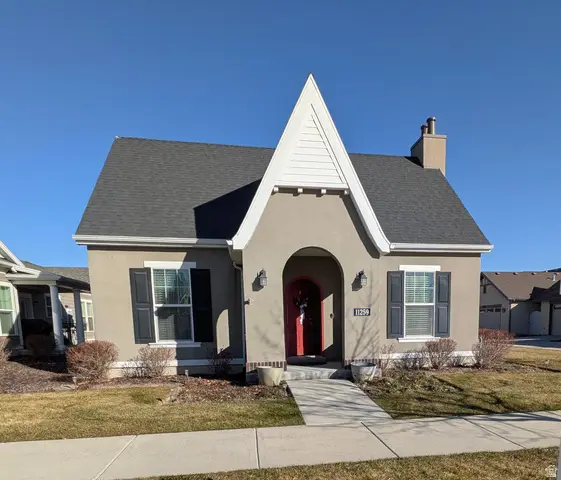 $690,000Active4 beds 3 baths3,312 sq. ft.
$690,000Active4 beds 3 baths3,312 sq. ft.11259 S Artichoke Way, South Jordan, UT 84009
MLS# 2127283Listed by: KW UTAH REALTORS KELLER WILLIAMS 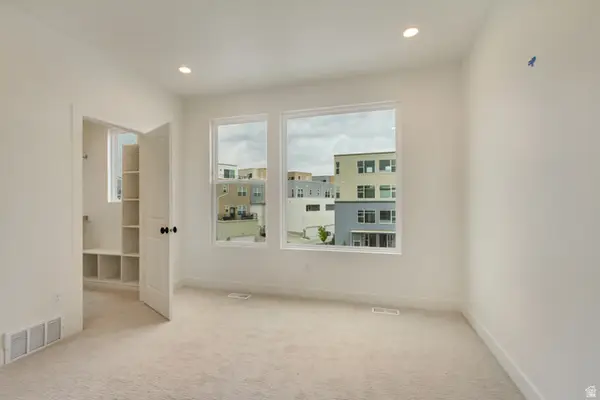 $476,110Pending4 beds 3 baths1,698 sq. ft.
$476,110Pending4 beds 3 baths1,698 sq. ft.10995 S Freestone Rd W #109, South Jordan, UT 84009
MLS# 2127151Listed by: S H REALTY LC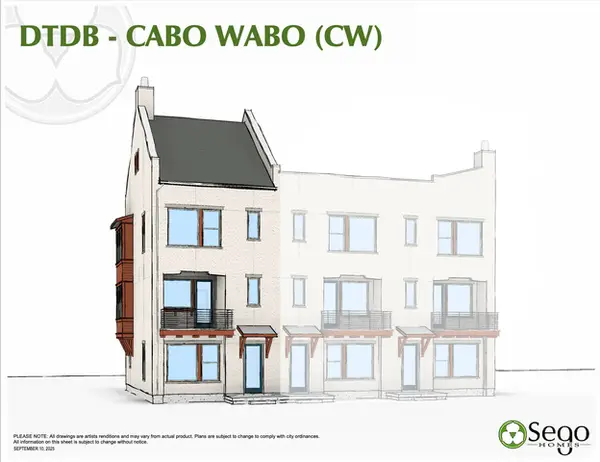 $511,850Pending3 beds 3 baths1,707 sq. ft.
$511,850Pending3 beds 3 baths1,707 sq. ft.10991 S Freestone Rd W #107, South Jordan, UT 84009
MLS# 2127156Listed by: S H REALTY LC- New
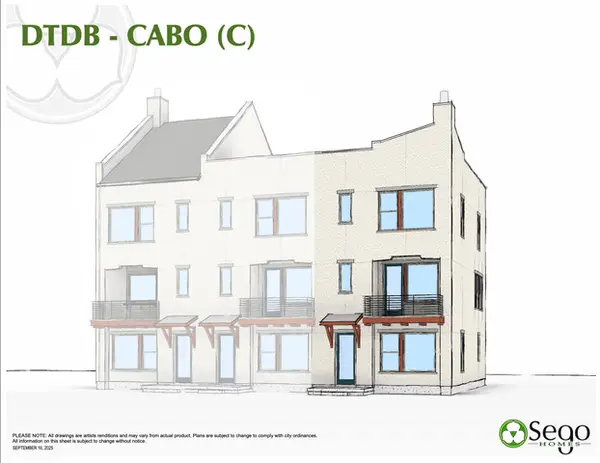 $465,145Active4 beds 3 baths1,698 sq. ft.
$465,145Active4 beds 3 baths1,698 sq. ft.11017 S Freestone Rd W #119, South Jordan, UT 84009
MLS# 2127158Listed by: S H REALTY LC - New
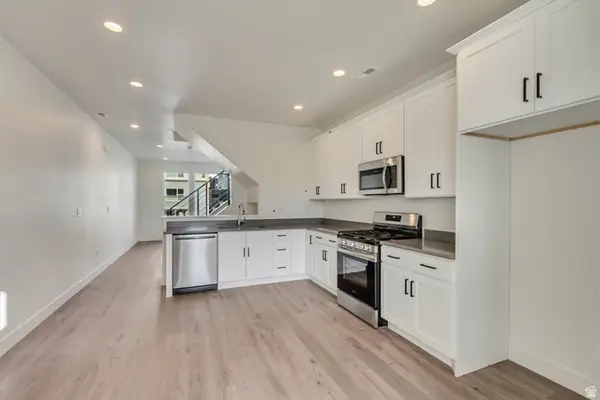 $380,290Active2 beds 2 baths1,463 sq. ft.
$380,290Active2 beds 2 baths1,463 sq. ft.11011 S Freestone Rd W #116, South Jordan, UT 84009
MLS# 2127127Listed by: S H REALTY LC
