6978 W Docksider Dr, South Jordan, UT 84009
Local realty services provided by:Better Homes and Gardens Real Estate Momentum
6978 W Docksider Dr,South Jordan, UT 84009
$1,250,000
- 4 Beds
- 4 Baths
- 5,119 sq. ft.
- Single family
- Active
Listed by: whitney glassman, jane draper
Office: selling salt lake
MLS#:2074431
Source:SL
Price summary
- Price:$1,250,000
- Price per sq. ft.:$244.19
- Monthly HOA dues:$143
About this home
This exceptional 4-bedroom, 3-bathroom home sits on a spacious .20-acre corner lot in one of Daybreak's most desirable locations-directly across from Pennant Park and just one block from the Watercourse. Designed with both luxury and lifestyle in mind, this property is filled with thoughtful upgrades and high-end features throughout. Interior Features: Gourmet kitchen with premium Monogram appliances Slide-in 8-burner range with griddleBuilt-in full-size refrigerator & freezer Butler's pantry with inset cabinetry, microwave, open shelving, and recessed lightingCoffered ceilings in entry and family roomGrand primary suite with spa-style bath, dual shower heads, soaking tub, and dual walk-in closets Finished basement with 10-ft ceilings, custom gym, kids' playhouse, and lap-wood accent wall Exterior & Systems:Massive 4-car garage with 240V EV outletSoft water system, dual water heaters, dual furnacesUpgraded farmhouse-style gutters and metal porch covering Wrap-around porch adds charm and curb appeal Beneath the porch: 10-foot deep cold storage for seasonal gear, tools, and more In-ground trampoline for fun and function Smart Home Features: Smart lighting, fireplace, garage, sprinklers, garden drip linesSecurity cameras and Eufy doorbell Interior & exterior speaker system This home blends timeless style with cutting-edge convenience-all set in an unbeatable location close to trails, parks, and amenities. A true showstopper that won't last long. Schedule your private showing today!
Contact an agent
Home facts
- Year built:2023
- Listing ID #:2074431
- Added:260 day(s) ago
- Updated:December 18, 2025 at 12:02 PM
Rooms and interior
- Bedrooms:4
- Total bathrooms:4
- Full bathrooms:3
- Half bathrooms:1
- Living area:5,119 sq. ft.
Heating and cooling
- Cooling:Central Air
- Heating:Forced Air, Gas: Central
Structure and exterior
- Roof:Asphalt, Metal
- Year built:2023
- Building area:5,119 sq. ft.
- Lot area:0.2 Acres
Schools
- High school:Herriman
- Elementary school:Aspen
Utilities
- Water:Culinary, Water Connected
- Sewer:Sewer Connected, Sewer: Connected, Sewer: Public
Finances and disclosures
- Price:$1,250,000
- Price per sq. ft.:$244.19
- Tax amount:$5,365
New listings near 6978 W Docksider Dr
- New
 $775,595Active5 beds 4 baths3,049 sq. ft.
$775,595Active5 beds 4 baths3,049 sq. ft.11324 S Silver Pond Dr W #323, South Jordan, UT 84009
MLS# 2127450Listed by: S H REALTY LC - Open Sat, 11am to 2pmNew
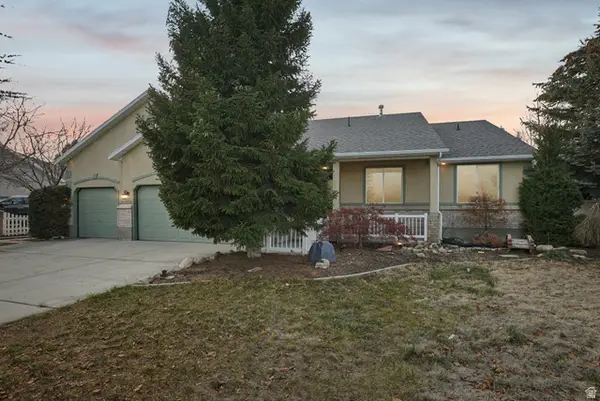 $649,000Active4 beds 3 baths3,388 sq. ft.
$649,000Active4 beds 3 baths3,388 sq. ft.9634 S Elk Vista Ln W, South Jordan, UT 84095
MLS# 2127181Listed by: OMADA REAL ESTATE - New
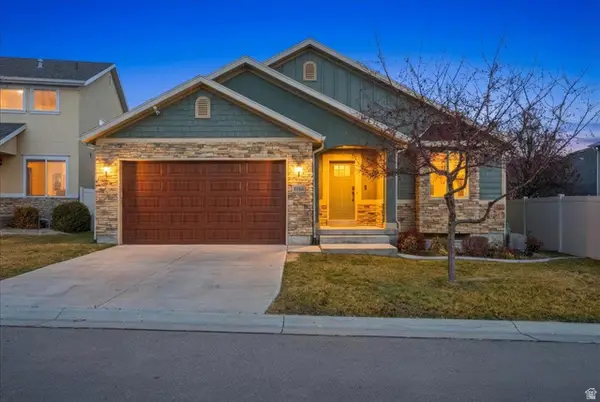 $700,000Active5 beds 3 baths3,076 sq. ft.
$700,000Active5 beds 3 baths3,076 sq. ft.3856 W Coastal Dune Dr, South Jordan, UT 84009
MLS# 2127435Listed by: GARDNER & COMPANY REAL ESTATE SERVICES, LLC - Open Sat, 10 to 11:30amNew
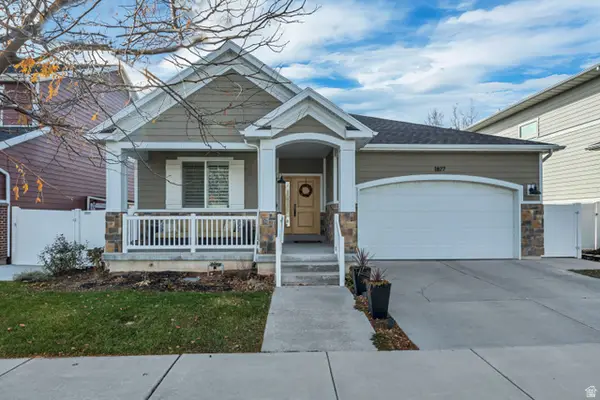 $700,000Active5 beds 3 baths3,282 sq. ft.
$700,000Active5 beds 3 baths3,282 sq. ft.1877 W Kamari Dr, South Jordan, UT 84095
MLS# 2127444Listed by: KW SOUTH VALLEY KELLER WILLIAMS - New
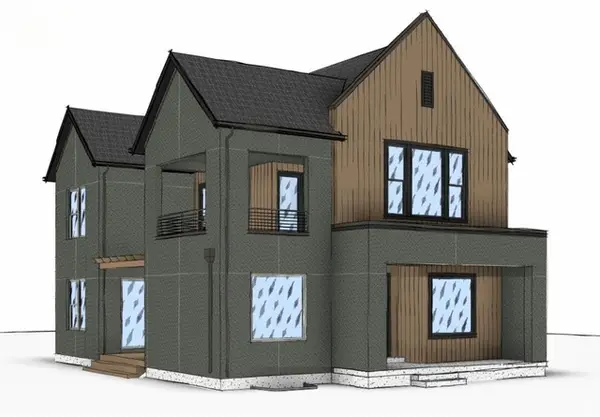 $870,930Active3 beds 3 baths3,510 sq. ft.
$870,930Active3 beds 3 baths3,510 sq. ft.6824 W South Jordan Pkwy S #469, South Jordan, UT 84009
MLS# 2127301Listed by: S H REALTY LC - New
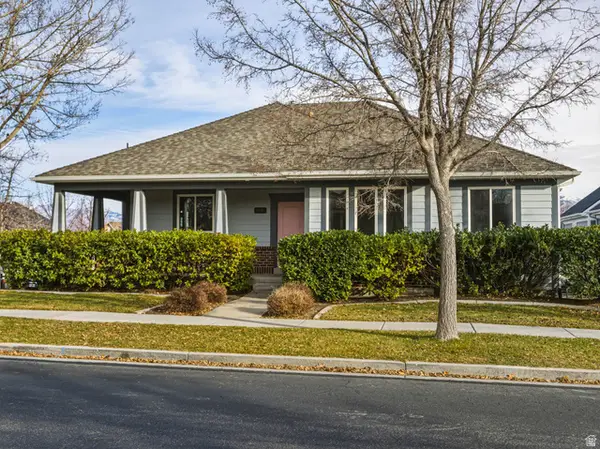 $900,000Active6 beds 4 baths4,474 sq. ft.
$900,000Active6 beds 4 baths4,474 sq. ft.11541 S Harvest Crest Way W, South Jordan, UT 84095
MLS# 2127313Listed by: GOBE, LLC - New
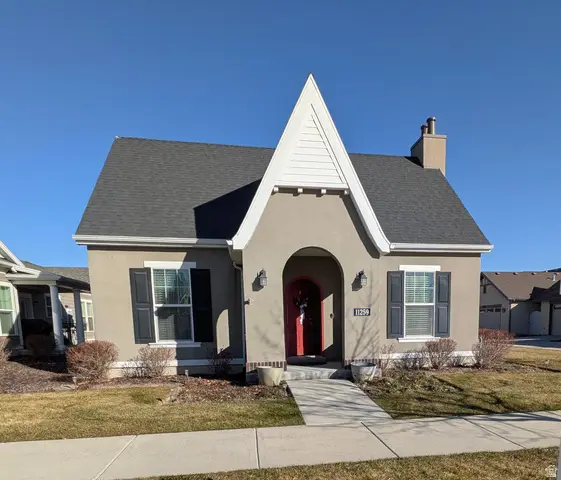 $690,000Active4 beds 3 baths3,312 sq. ft.
$690,000Active4 beds 3 baths3,312 sq. ft.11259 S Artichoke Way, South Jordan, UT 84009
MLS# 2127283Listed by: KW UTAH REALTORS KELLER WILLIAMS 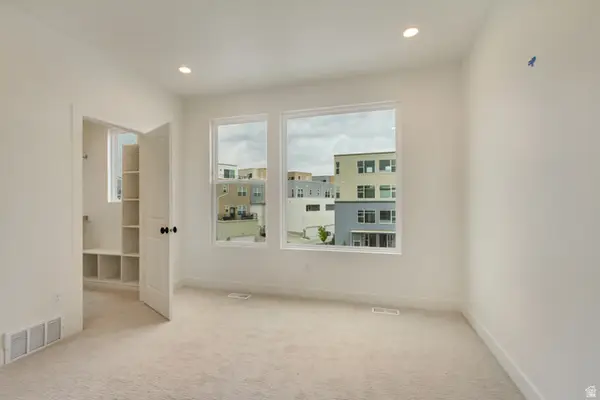 $476,110Pending4 beds 3 baths1,698 sq. ft.
$476,110Pending4 beds 3 baths1,698 sq. ft.10995 S Freestone Rd W #109, South Jordan, UT 84009
MLS# 2127151Listed by: S H REALTY LC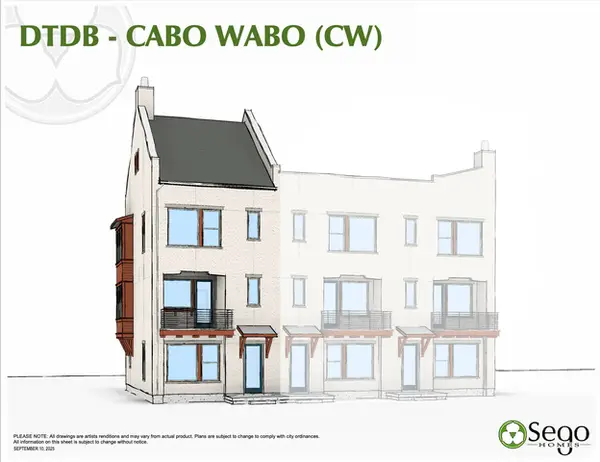 $511,850Pending3 beds 3 baths1,707 sq. ft.
$511,850Pending3 beds 3 baths1,707 sq. ft.10991 S Freestone Rd W #107, South Jordan, UT 84009
MLS# 2127156Listed by: S H REALTY LC- New
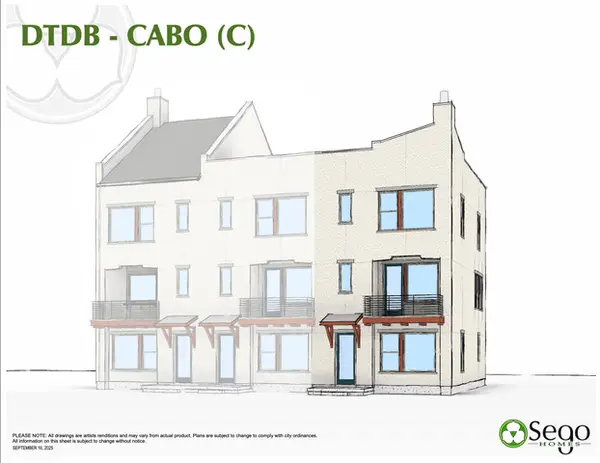 $465,145Active4 beds 3 baths1,698 sq. ft.
$465,145Active4 beds 3 baths1,698 sq. ft.11017 S Freestone Rd W #119, South Jordan, UT 84009
MLS# 2127158Listed by: S H REALTY LC
