7043 W South Jordan Pkwy, South Jordan, UT 84009
Local realty services provided by:Better Homes and Gardens Real Estate Momentum
7043 W South Jordan Pkwy,South Jordan, UT 84009
$479,900
- 3 Beds
- 3 Baths
- 1,852 sq. ft.
- Townhouse
- Active
Listed by: charles bevis
Office: holmes homes realty
MLS#:2122716
Source:SL
Price summary
- Price:$479,900
- Price per sq. ft.:$259.13
- Monthly HOA dues:$327
About this home
Imagine living in an amazing townhome where the yard is bigger than most single family homes! BBQ, Pets, Patio set, you have outdoor space! And it has an amazing limited rate-buy special too! This brand new, gorgeous home has 3 large bedrooms 2.5 bathrooms and a 2 Car Garage. The home also has an unfinished bedroom and bathroom downstairs that is comfortable and private and very easy to turn into a 4th bedroom. Your family room is large enough to accommodate the largest of furniture and the room for plenty of friends to match. It also has beautiful 42" cabinetry with crown molding and upgraded Quartz countertops including undermount sink. The home includes stainless steel appliances and a gas range. The open floorplan is welcoming and comfortable. It even has upgraded flooring and It has a large owner's suite with a walk-in shower, tub and gigantic closet. The home also has tons of additional storage. There is a covered porch to sit and relax on a nice day. The Daybreak community is in a very desirable location in South Jordan not far from all the everyday conveniences. The community features are unmatched!! We are currently offering several awesome choices for incentives too. Whether it's closing costs, a rate buy-down, an appliance package, or pre-paid HOA dues. Make sure you get the most out of your new home purchase, whether it's a Daybreak townhome or single-family home, Call Charles today to find out more.
Contact an agent
Home facts
- Year built:2025
- Listing ID #:2122716
- Added:100 day(s) ago
- Updated:December 18, 2025 at 12:02 PM
Rooms and interior
- Bedrooms:3
- Total bathrooms:3
- Full bathrooms:2
- Half bathrooms:1
- Living area:1,852 sq. ft.
Heating and cooling
- Cooling:Central Air
- Heating:Forced Air, Gas: Central
Structure and exterior
- Roof:Asphalt
- Year built:2025
- Building area:1,852 sq. ft.
- Lot area:0.04 Acres
Schools
- High school:Herriman
- Middle school:Copper Mountain
- Elementary school:Aspen
Utilities
- Water:Culinary, Water Available
- Sewer:Sewer Connected, Sewer: Connected, Sewer: Public
Finances and disclosures
- Price:$479,900
- Price per sq. ft.:$259.13
- Tax amount:$1
New listings near 7043 W South Jordan Pkwy
- New
 $775,595Active5 beds 4 baths3,049 sq. ft.
$775,595Active5 beds 4 baths3,049 sq. ft.11324 S Silver Pond Dr W #323, South Jordan, UT 84009
MLS# 2127450Listed by: S H REALTY LC - Open Sat, 11am to 2pmNew
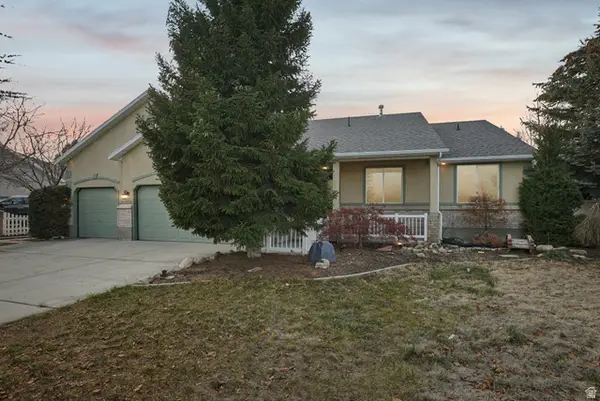 $649,000Active4 beds 3 baths3,388 sq. ft.
$649,000Active4 beds 3 baths3,388 sq. ft.9634 S Elk Vista Ln W, South Jordan, UT 84095
MLS# 2127181Listed by: OMADA REAL ESTATE - New
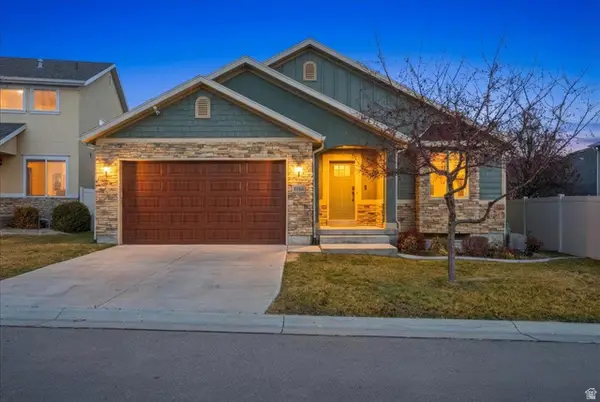 $700,000Active5 beds 3 baths3,076 sq. ft.
$700,000Active5 beds 3 baths3,076 sq. ft.3856 W Coastal Dune Dr, South Jordan, UT 84009
MLS# 2127435Listed by: GARDNER & COMPANY REAL ESTATE SERVICES, LLC - Open Sat, 10 to 11:30amNew
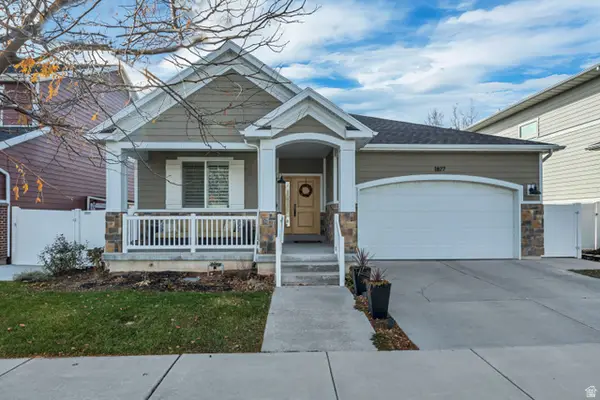 $700,000Active5 beds 3 baths3,282 sq. ft.
$700,000Active5 beds 3 baths3,282 sq. ft.1877 W Kamari Dr, South Jordan, UT 84095
MLS# 2127444Listed by: KW SOUTH VALLEY KELLER WILLIAMS - New
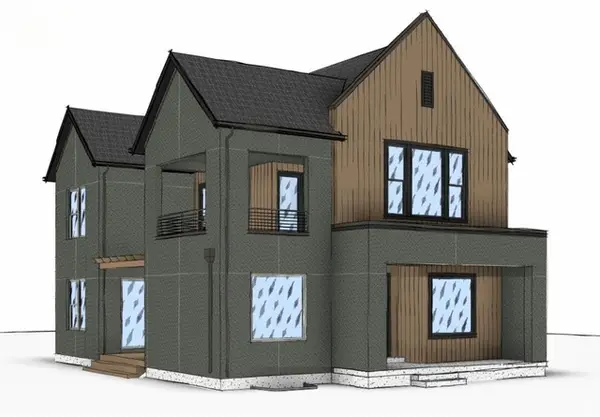 $870,930Active3 beds 3 baths3,510 sq. ft.
$870,930Active3 beds 3 baths3,510 sq. ft.6824 W South Jordan Pkwy S #469, South Jordan, UT 84009
MLS# 2127301Listed by: S H REALTY LC - New
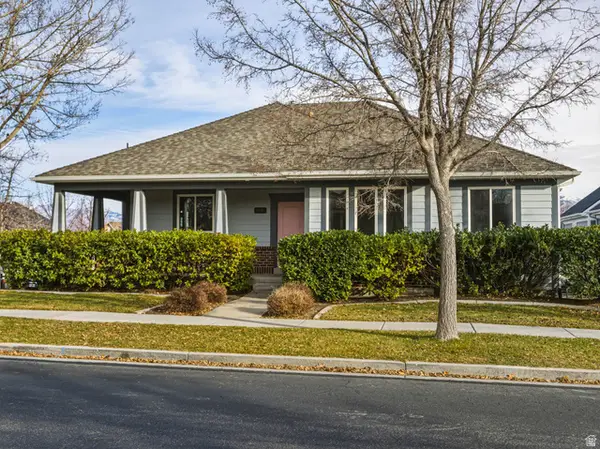 $900,000Active6 beds 4 baths4,474 sq. ft.
$900,000Active6 beds 4 baths4,474 sq. ft.11541 S Harvest Crest Way W, South Jordan, UT 84095
MLS# 2127313Listed by: GOBE, LLC - New
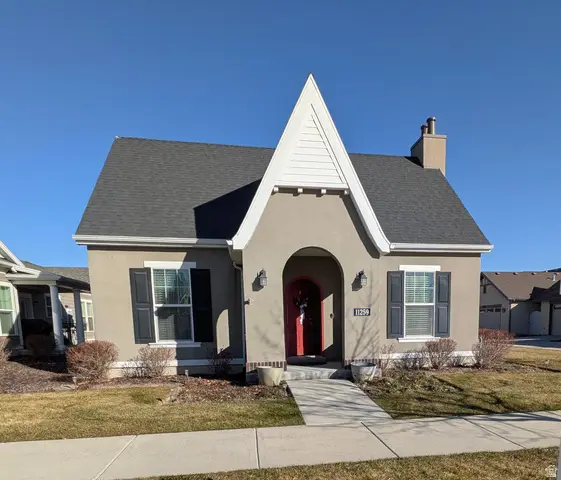 $690,000Active4 beds 3 baths3,312 sq. ft.
$690,000Active4 beds 3 baths3,312 sq. ft.11259 S Artichoke Way, South Jordan, UT 84009
MLS# 2127283Listed by: KW UTAH REALTORS KELLER WILLIAMS 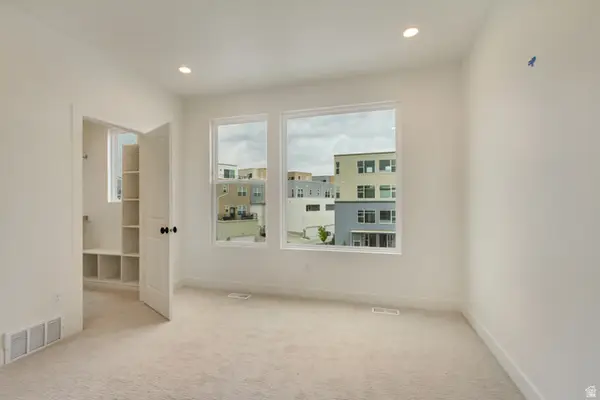 $476,110Pending4 beds 3 baths1,698 sq. ft.
$476,110Pending4 beds 3 baths1,698 sq. ft.10995 S Freestone Rd W #109, South Jordan, UT 84009
MLS# 2127151Listed by: S H REALTY LC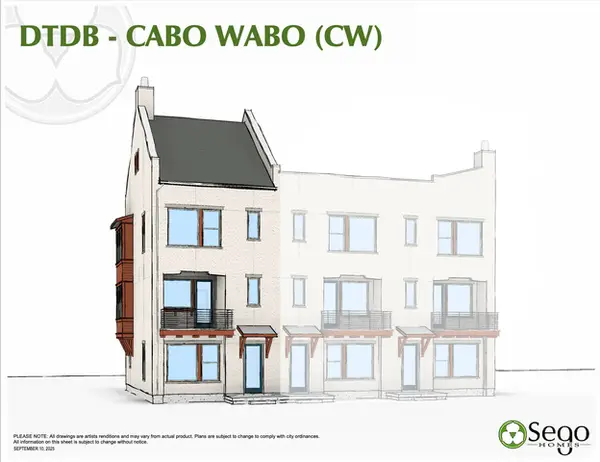 $511,850Pending3 beds 3 baths1,707 sq. ft.
$511,850Pending3 beds 3 baths1,707 sq. ft.10991 S Freestone Rd W #107, South Jordan, UT 84009
MLS# 2127156Listed by: S H REALTY LC- New
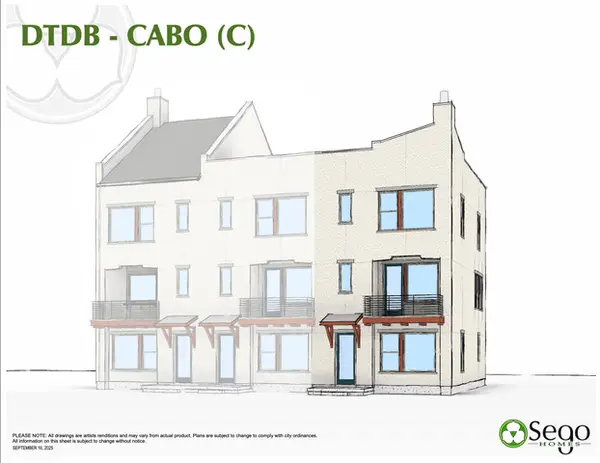 $465,145Active4 beds 3 baths1,698 sq. ft.
$465,145Active4 beds 3 baths1,698 sq. ft.11017 S Freestone Rd W #119, South Jordan, UT 84009
MLS# 2127158Listed by: S H REALTY LC
