7059 W Granbury Dr S #260, South Jordan, UT 84009
Local realty services provided by:Better Homes and Gardens Real Estate Momentum
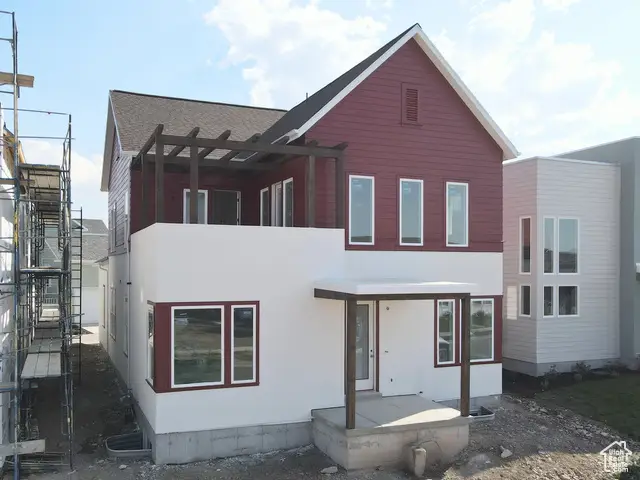
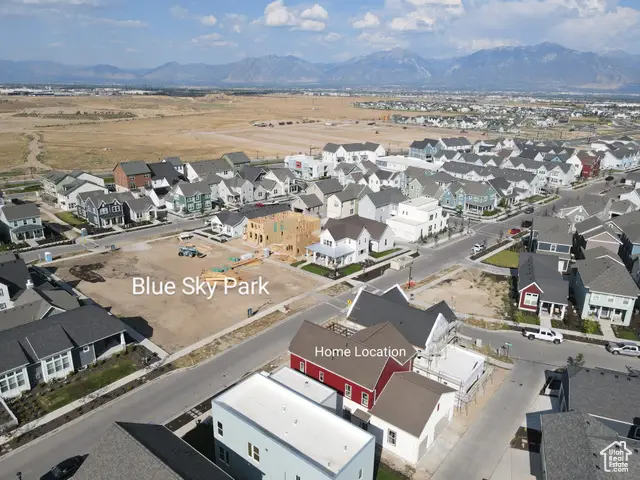
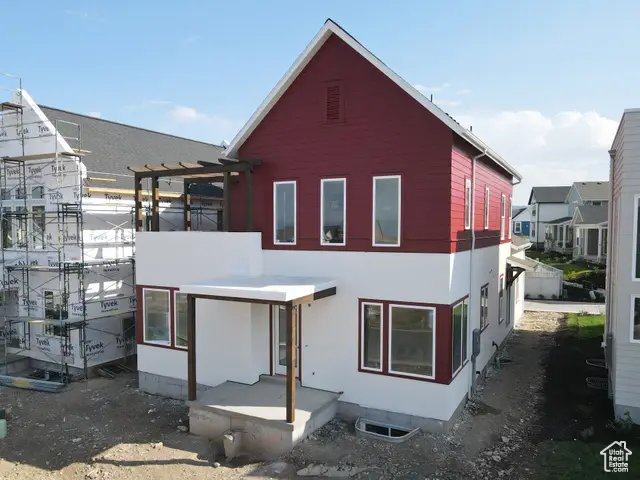
7059 W Granbury Dr S #260,South Jordan, UT 84009
$779,050
- 5 Beds
- 4 Baths
- 3,382 sq. ft.
- Single family
- Pending
Listed by:isaac hanson
Office:s h realty lc
MLS#:2088308
Source:SL
Price summary
- Price:$779,050
- Price per sq. ft.:$230.35
- Monthly HOA dues:$143
About this home
Brand new home with a large 3-car garage, price includes a FINISHED basement and other beautiful designer upgrades and options, such as: quartz countertops throughout, a wet bar in the basement, a gas range in the kitchen, upgraded cabinets, hard surface flooring, and more! This plan features a spacious great room that's open to the dining room and kitchen, with a large island and a walk-in pantry. The amazing primary bedroom boasts vaulted ceilings, a very large walk-in closet, an en-suite bathroom, and a door to a hot-tub-ready balcony that faces a new park! Estimated completion: September 2025. *Interior finished photos are of a model home of the same floor plan for example purposes. Upgrades and finishes may vary.*
Contact an agent
Home facts
- Year built:2025
- Listing Id #:2088308
- Added:76 day(s) ago
- Updated:August 13, 2025 at 12:51 AM
Rooms and interior
- Bedrooms:5
- Total bathrooms:4
- Full bathrooms:3
- Half bathrooms:1
- Living area:3,382 sq. ft.
Heating and cooling
- Cooling:Central Air
- Heating:Forced Air, Gas: Central
Structure and exterior
- Roof:Asphalt
- Year built:2025
- Building area:3,382 sq. ft.
- Lot area:0.08 Acres
Schools
- High school:Herriman
- Middle school:Copper Mountain
- Elementary school:Aspen
Utilities
- Water:Culinary, Water Connected
- Sewer:Sewer Connected, Sewer: Connected
Finances and disclosures
- Price:$779,050
- Price per sq. ft.:$230.35
- Tax amount:$1
New listings near 7059 W Granbury Dr S #260
- New
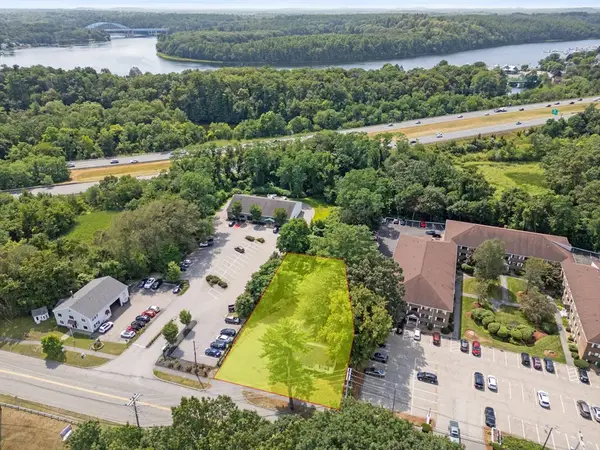 $549,000Active3 beds 2 baths1,416 sq. ft.
$549,000Active3 beds 2 baths1,416 sq. ft.47 Macy St, Amesbury, MA 01913
MLS# 73417461Listed by: Keller Williams Realty - New
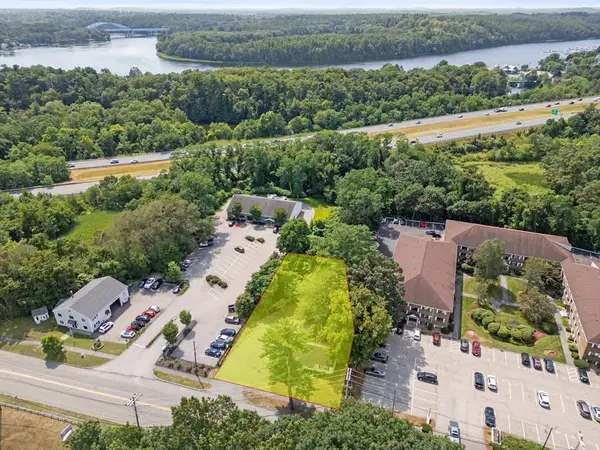 $549,000Active0 Acres
$549,000Active0 Acres47 Macy St, Amesbury, MA 01913
MLS# 73417329Listed by: Keller Williams Realty - Open Sat, 12 to 1:30pmNew
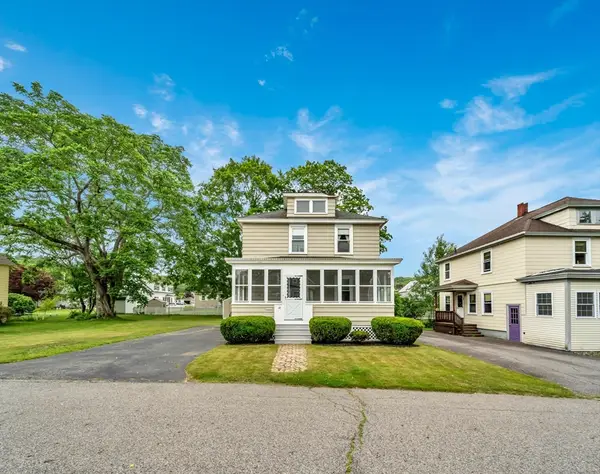 $575,000Active3 beds 2 baths1,625 sq. ft.
$575,000Active3 beds 2 baths1,625 sq. ft.10 Currier Ave, Amesbury, MA 01913
MLS# 73417299Listed by: Cameron Prestige - Amesbury - Open Sat, 12 to 1pmNew
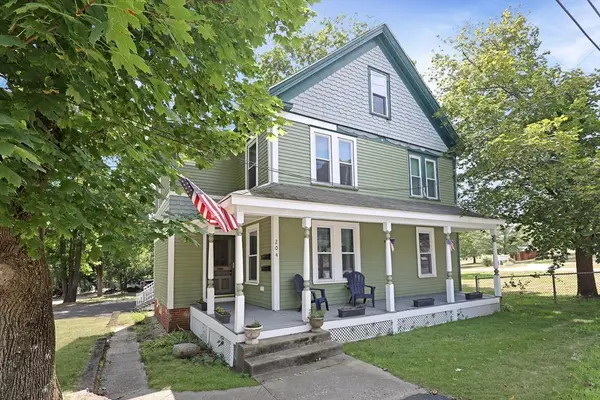 $765,000Active4 beds 2 baths2,082 sq. ft.
$765,000Active4 beds 2 baths2,082 sq. ft.204 Elm, Amesbury, MA 01913
MLS# 73417085Listed by: Realty One Group Nest - Open Sat, 12 to 1pmNew
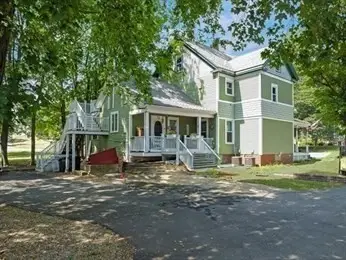 $765,000Active3 beds 2 baths2,082 sq. ft.
$765,000Active3 beds 2 baths2,082 sq. ft.204 Elm, Amesbury, MA 01913
MLS# 73417087Listed by: Realty One Group Nest - New
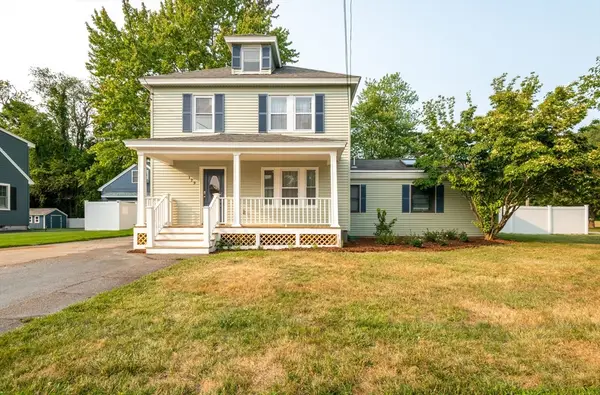 $697,900Active3 beds 3 baths1,734 sq. ft.
$697,900Active3 beds 3 baths1,734 sq. ft.179 Lions Mouth, Amesbury, MA 01913
MLS# 73415232Listed by: J. Barrett & Company - Open Sat, 11am to 1pmNew
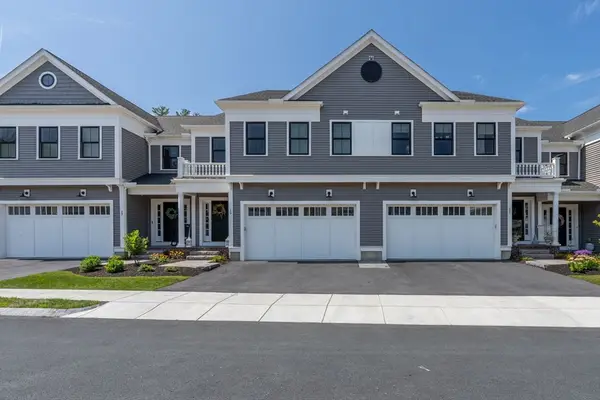 $925,000Active3 beds 3 baths2,367 sq. ft.
$925,000Active3 beds 3 baths2,367 sq. ft.19 Cutter Ln #19, Amesbury, MA 01913
MLS# 73416615Listed by: RE/MAX Bentley's - New
 $2,695,000Active4 beds 3 baths3,154 sq. ft.
$2,695,000Active4 beds 3 baths3,154 sq. ft.473 Main Street, Amesbury, MA 01913
MLS# 73414765Listed by: Carey & Giampa REALTORS® - New
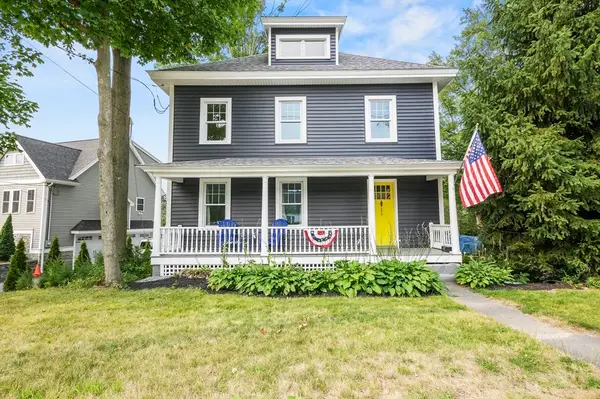 $750,000Active3 beds 3 baths1,582 sq. ft.
$750,000Active3 beds 3 baths1,582 sq. ft.224 Elm St, Amesbury, MA 01913
MLS# 73414461Listed by: Lamacchia Realty, Inc. - New
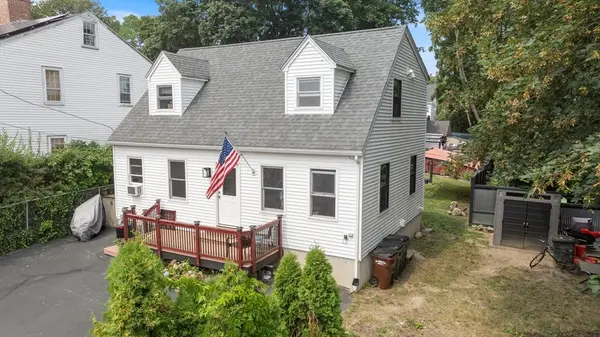 $599,900Active3 beds 2 baths1,344 sq. ft.
$599,900Active3 beds 2 baths1,344 sq. ft.17 Linwood Place, Amesbury, MA 01913
MLS# 73414272Listed by: Lamacchia Realty, Inc.

