7086 W Docksider Dr #274, South Jordan, UT 84009
Local realty services provided by:Better Homes and Gardens Real Estate Momentum
7086 W Docksider Dr #274,South Jordan, UT 84009
$1,090,000
- 5 Beds
- 4 Baths
- 5,013 sq. ft.
- Single family
- Active
Listed by: douglas e schwartz
Office: aim realty
MLS#:2120478
Source:SL
Price summary
- Price:$1,090,000
- Price per sq. ft.:$217.43
- Monthly HOA dues:$143
About this home
Introducing the Ridgefield Farmhouse at Cascade Village-where modern function meets timeless charm in one of Daybreak's most desirable neighborhoods near the Watercourse. Part of the exclusive Traditional Collection, this thoughtfully crafted home features a spacious open-concept design that seamlessly connects the kitchen, great room, and dining area for both everyday living and effortless entertaining. Just off the entry, enjoy a cozy sitting room and a versatile flex space-perfect for a home office, study, or playroom. The luxury owner's suite offers a private retreat with an oversized walk-in closet and elegant finishes, while a tandem 4-car garage with side door provides ample room for vehicles, storage, or even a home gym. With its expansive covered front porch, inviting curb appeal, and elevated design, the Ridgefield Farmhouse delivers flexibility, style, and comfort right in the heart of Daybreak's Cascade Village.
Contact an agent
Home facts
- Year built:2025
- Listing ID #:2120478
- Added:48 day(s) ago
- Updated:December 18, 2025 at 12:02 PM
Rooms and interior
- Bedrooms:5
- Total bathrooms:4
- Full bathrooms:3
- Half bathrooms:1
- Living area:5,013 sq. ft.
Heating and cooling
- Cooling:Central Air
- Heating:Gas: Central
Structure and exterior
- Roof:Asphalt, Metal
- Year built:2025
- Building area:5,013 sq. ft.
- Lot area:0.18 Acres
Schools
- High school:Herriman
- Elementary school:Aspen
Utilities
- Water:Culinary, Water Connected
- Sewer:Sewer Connected, Sewer: Connected, Sewer: Private
Finances and disclosures
- Price:$1,090,000
- Price per sq. ft.:$217.43
- Tax amount:$5,000
New listings near 7086 W Docksider Dr #274
- New
 $775,595Active5 beds 4 baths3,049 sq. ft.
$775,595Active5 beds 4 baths3,049 sq. ft.11324 S Silver Pond Dr W #323, South Jordan, UT 84009
MLS# 2127450Listed by: S H REALTY LC - Open Sat, 11am to 2pmNew
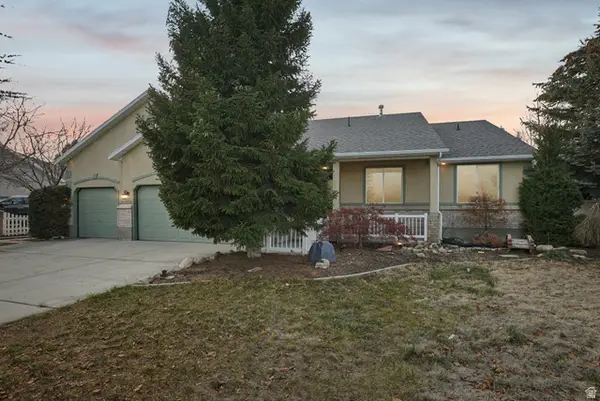 $649,000Active4 beds 3 baths3,388 sq. ft.
$649,000Active4 beds 3 baths3,388 sq. ft.9634 S Elk Vista Ln W, South Jordan, UT 84095
MLS# 2127181Listed by: OMADA REAL ESTATE - New
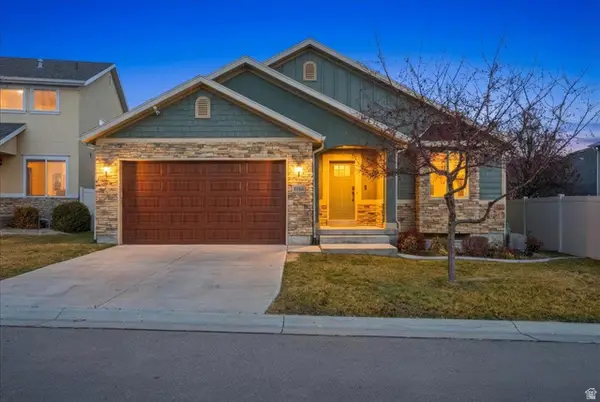 $700,000Active5 beds 3 baths3,076 sq. ft.
$700,000Active5 beds 3 baths3,076 sq. ft.3856 W Coastal Dune Dr, South Jordan, UT 84009
MLS# 2127435Listed by: GARDNER & COMPANY REAL ESTATE SERVICES, LLC - Open Sat, 10 to 11:30amNew
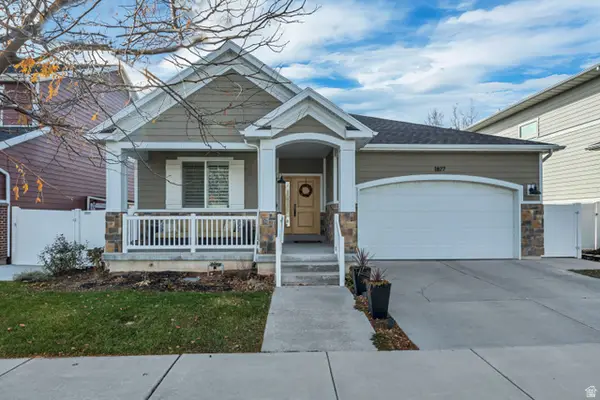 $700,000Active5 beds 3 baths3,282 sq. ft.
$700,000Active5 beds 3 baths3,282 sq. ft.1877 W Kamari Dr, South Jordan, UT 84095
MLS# 2127444Listed by: KW SOUTH VALLEY KELLER WILLIAMS - New
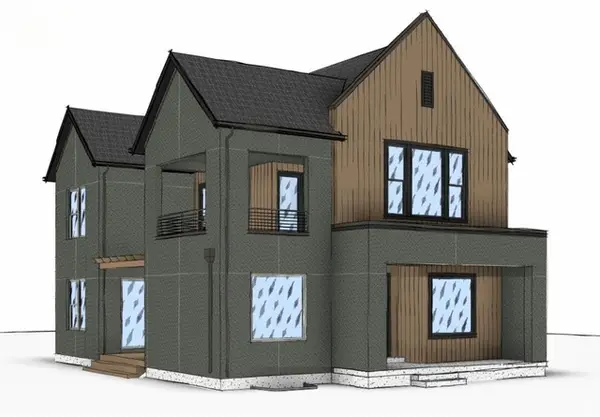 $870,930Active3 beds 3 baths3,510 sq. ft.
$870,930Active3 beds 3 baths3,510 sq. ft.6824 W South Jordan Pkwy S #469, South Jordan, UT 84009
MLS# 2127301Listed by: S H REALTY LC - New
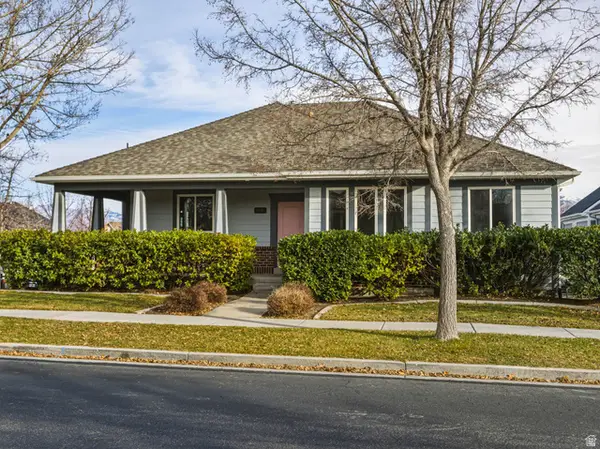 $900,000Active6 beds 4 baths4,474 sq. ft.
$900,000Active6 beds 4 baths4,474 sq. ft.11541 S Harvest Crest Way W, South Jordan, UT 84095
MLS# 2127313Listed by: GOBE, LLC - New
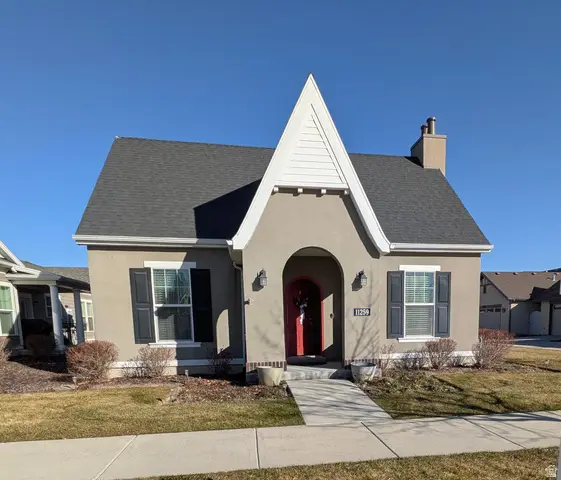 $690,000Active4 beds 3 baths3,312 sq. ft.
$690,000Active4 beds 3 baths3,312 sq. ft.11259 S Artichoke Way, South Jordan, UT 84009
MLS# 2127283Listed by: KW UTAH REALTORS KELLER WILLIAMS 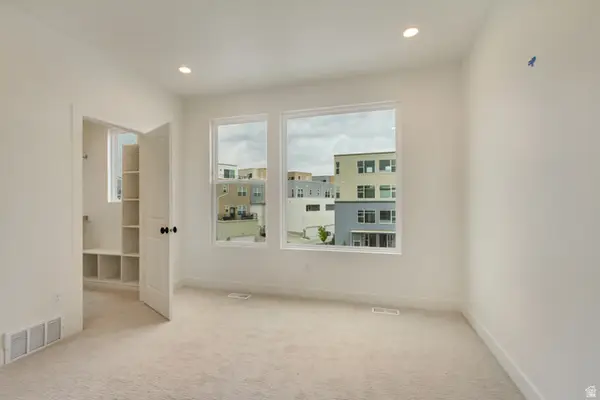 $476,110Pending4 beds 3 baths1,698 sq. ft.
$476,110Pending4 beds 3 baths1,698 sq. ft.10995 S Freestone Rd W #109, South Jordan, UT 84009
MLS# 2127151Listed by: S H REALTY LC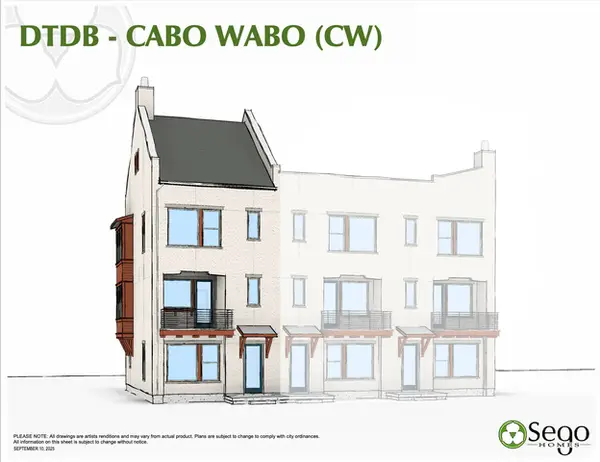 $511,850Pending3 beds 3 baths1,707 sq. ft.
$511,850Pending3 beds 3 baths1,707 sq. ft.10991 S Freestone Rd W #107, South Jordan, UT 84009
MLS# 2127156Listed by: S H REALTY LC- New
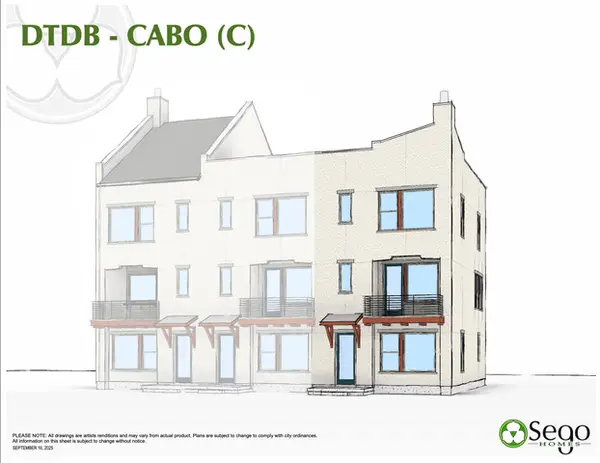 $465,145Active4 beds 3 baths1,698 sq. ft.
$465,145Active4 beds 3 baths1,698 sq. ft.11017 S Freestone Rd W #119, South Jordan, UT 84009
MLS# 2127158Listed by: S H REALTY LC
