9520 S Caledonia Cir, South Jordan, UT 84009
Local realty services provided by:Better Homes and Gardens Real Estate Momentum
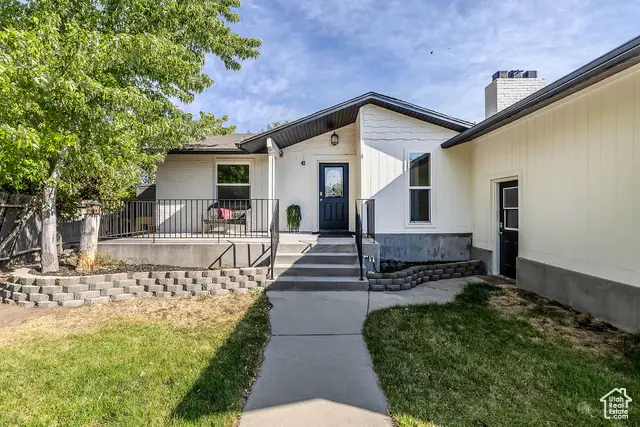
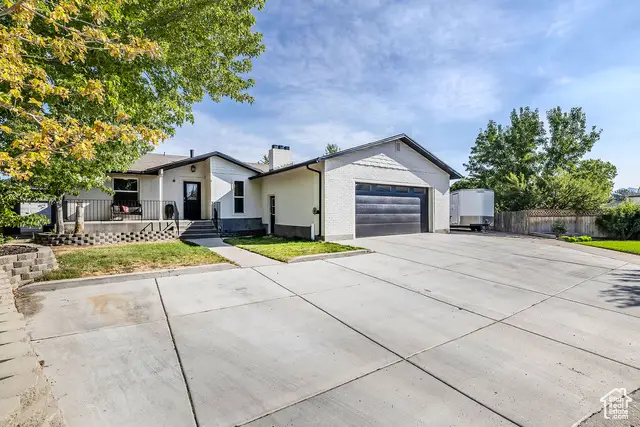
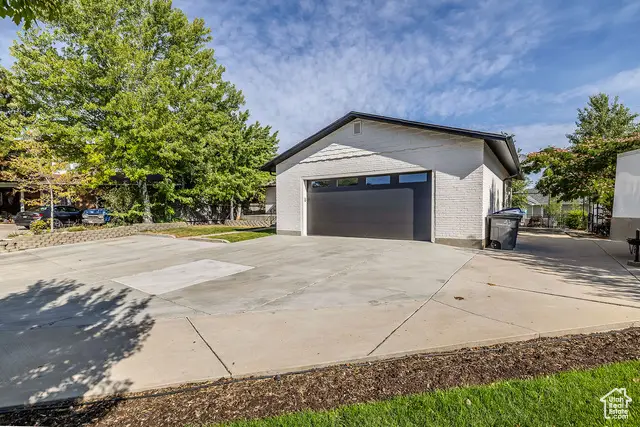
9520 S Caledonia Cir,South Jordan, UT 84009
$745,000
- 5 Beds
- 4 Baths
- 3,489 sq. ft.
- Single family
- Pending
Listed by:frank eric garcia
Office:kw south valley keller williams
MLS#:2102372
Source:SL
Price summary
- Price:$745,000
- Price per sq. ft.:$213.53
About this home
Live near the Glenmore Golf Course for a fraction of the monthly cost! Located in the highly sought-after Country Estates, this beautifully updated home offers main-floor living with three spacious bedrooms, two updated bathrooms, and original oak hardwood floors. The fully finished basement features two separate ADU apartments-one studio and one one-bedroom-providing an incredible opportunity to offset your mortgage with rental income. (The one-bedroom is currently rented for $1250 per month). This home has been thoughtfully updated with fresh paint and carpet throughout, renovated kitchens and bathrooms, some new appliances, and a new exterior. The property sits at the end of a quiet cul-de-sac and offers unmatched parking and storage with space for multiple RVs, boats, or trailers while still accommodating parking for six or more additional vehicles. Enjoy a prime location within walking distance to the Red Line TRAX station and close to Skye, Rad Canyon BMX, and Bingham Creek Parks. Outdoor enthusiasts will love the convenient access to nearby trails, the West Jordan Soccer Complex, and shopping. With modern updates, income potential, and an unbeatable location, this is your chance to own a Glenmore Golf Course home while enjoying a fraction of the monthly mortgage cost.
Contact an agent
Home facts
- Year built:1978
- Listing Id #:2102372
- Added:13 day(s) ago
- Updated:August 13, 2025 at 06:52 PM
Rooms and interior
- Bedrooms:5
- Total bathrooms:4
- Living area:3,489 sq. ft.
Heating and cooling
- Cooling:Central Air
- Heating:Forced Air
Structure and exterior
- Roof:Asphalt
- Year built:1978
- Building area:3,489 sq. ft.
- Lot area:0.22 Acres
Schools
- High school:Bingham
- Middle school:Elk Ridge
- Elementary school:Welby
Utilities
- Water:Culinary, Water Connected
- Sewer:Sewer Connected, Sewer: Connected
Finances and disclosures
- Price:$745,000
- Price per sq. ft.:$213.53
- Tax amount:$2,920
New listings near 9520 S Caledonia Cir
- New
 $430,000Active3 beds 3 baths1,445 sq. ft.
$430,000Active3 beds 3 baths1,445 sq. ft.6642 W Skip Rock Rd, South Jordan, UT 84009
MLS# 2105171Listed by: KW SOUTH VALLEY KELLER WILLIAMS - New
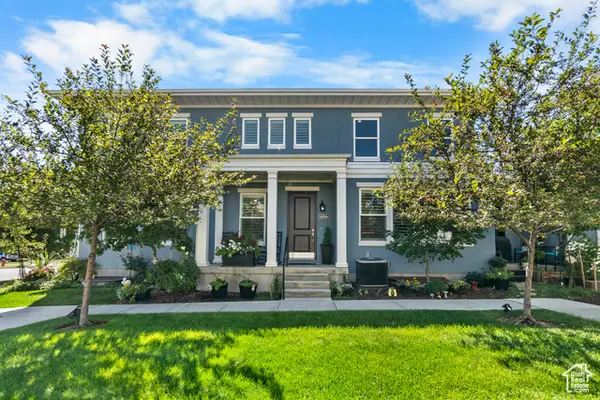 $575,000Active3 beds 4 baths2,676 sq. ft.
$575,000Active3 beds 4 baths2,676 sq. ft.10584 S Kestrel Rise Rd W, South Jordan, UT 84009
MLS# 2105173Listed by: P.R.C. REALTY - New
 $444,990Active3 beds 2 baths1,525 sq. ft.
$444,990Active3 beds 2 baths1,525 sq. ft.6769 W South Jordan Pkwy, South Jordan, UT 84009
MLS# 2105088Listed by: DESTINATION REAL ESTATE - Open Sat, 11am to 1pmNew
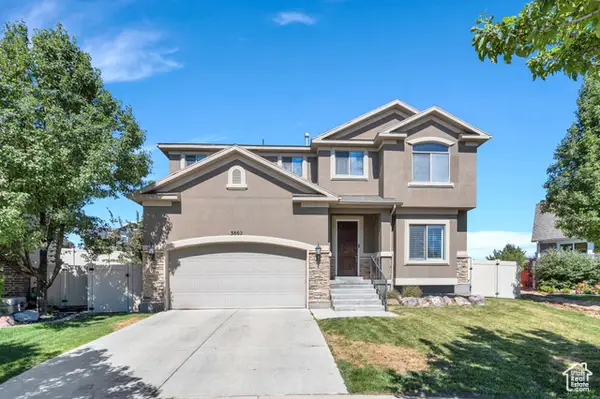 $640,000Active3 beds 3 baths3,003 sq. ft.
$640,000Active3 beds 3 baths3,003 sq. ft.3862 W Belfry Cir, South Jordan, UT 84009
MLS# 2105101Listed by: KW SOUTH VALLEY KELLER WILLIAMS - New
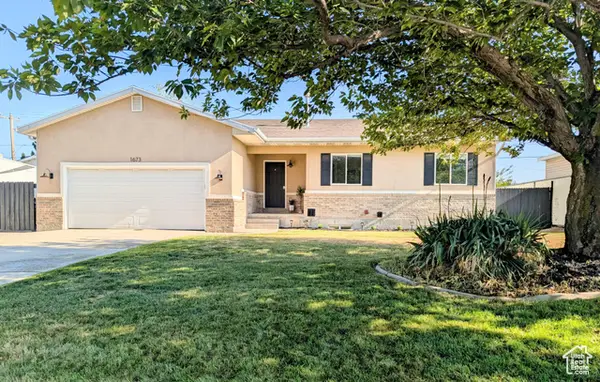 $655,000Active5 beds 2 baths2,731 sq. ft.
$655,000Active5 beds 2 baths2,731 sq. ft.1673 W 9775 S, South Jordan, UT 84095
MLS# 2105021Listed by: ISELLHOMESFORLESS.COM - New
 $417,300Active3 beds 2 baths1,329 sq. ft.
$417,300Active3 beds 2 baths1,329 sq. ft.5263 W Reventon Rd S, South Jordan, UT 84009
MLS# 2104958Listed by: HOLMES HOMES REALTY - New
 $459,900Active3 beds 3 baths1,607 sq. ft.
$459,900Active3 beds 3 baths1,607 sq. ft.11653 S Skyward Rd, South Jordan, UT 84009
MLS# 2104951Listed by: KW SOUTH VALLEY KELLER WILLIAMS - Open Thu, 3 to 5pmNew
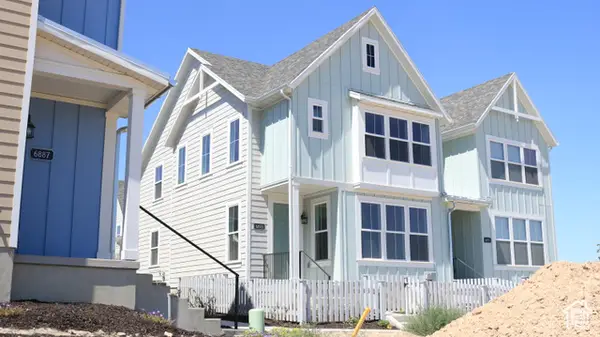 $449,333Active1 beds 3 baths1,251 sq. ft.
$449,333Active1 beds 3 baths1,251 sq. ft.6893 W South Jordan Pkwy, South Jordan, UT 84009
MLS# 2104927Listed by: HOLMES HOMES REALTY - New
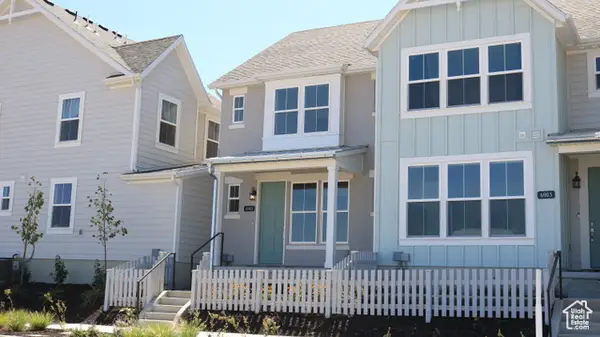 $411,699Active2 beds 3 baths1,027 sq. ft.
$411,699Active2 beds 3 baths1,027 sq. ft.6901 W South Jordan Pkwy #328, South Jordan, UT 84009
MLS# 2104828Listed by: HOLMES HOMES REALTY - Open Sat, 11am to 2pmNew
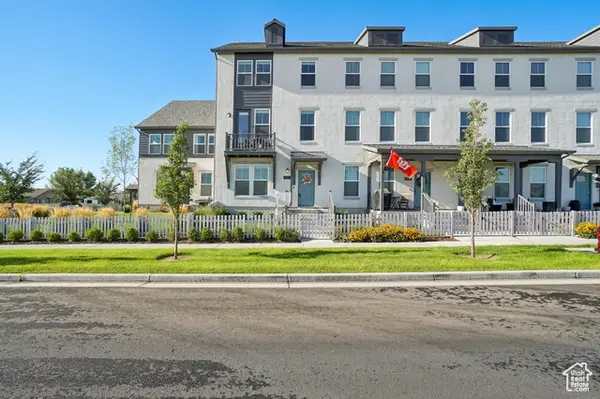 $450,000Active4 beds 3 baths2,184 sq. ft.
$450,000Active4 beds 3 baths2,184 sq. ft.5753 W Lake Ave S, South Jordan, UT 84009
MLS# 2103961Listed by: OMADA REAL ESTATE

