4004 S Burch Creek Way, South Ogden, UT 84405
Local realty services provided by:Better Homes and Gardens Real Estate Momentum
4004 S Burch Creek Way,South Ogden, UT 84405
$460,000
- 3 Beds
- 3 Baths
- 2,008 sq. ft.
- Townhouse
- Active
Listed by:ashley madrigal
Office:re/max community- valley
MLS#:2061446
Source:SL
Price summary
- Price:$460,000
- Price per sq. ft.:$229.08
- Monthly HOA dues:$100
About this home
MODEL HOME HOURS TUES-FRI 12pm-4pm Choose from 3 different color schemes. Explore our brand-new, spacious THREE-story townhomes in a secluded spot in South Ogden, right by Burch Creek! These townhome's feature a huge kitchen with custom soft-close cabinets and sleek leather granite countertops. The primary suite features a large walk-in closet, tile surround shower, dual sink vanities in the bathroom and a private balcony with a gorgeous creek view. This home feels so spacious with 10ft ceilings on the first floor and 9ft on the second story. Plus, there's a huge two-car tandem garage with plenty of storage and is wired for an EV outlet. And it's super convenient, just 2 miles from Weber State University and close to Riverdale's shopping and dining hotspots. HOA will approve rental use, making these townhomes a fantastic investment opportunity!
Contact an agent
Home facts
- Year built:2024
- Listing ID #:2061446
- Added:242 day(s) ago
- Updated:September 29, 2025 at 11:02 AM
Rooms and interior
- Bedrooms:3
- Total bathrooms:3
- Full bathrooms:2
- Half bathrooms:1
- Living area:2,008 sq. ft.
Heating and cooling
- Cooling:Central Air
- Heating:Electric, Forced Air
Structure and exterior
- Roof:Rubber
- Year built:2024
- Building area:2,008 sq. ft.
- Lot area:0.04 Acres
Schools
- High school:Bonneville
- Middle school:T. H. Bell
- Elementary school:Washington Terrace
Utilities
- Water:Culinary, Water Connected
- Sewer:Sewer Connected, Sewer: Connected, Sewer: Public
Finances and disclosures
- Price:$460,000
- Price per sq. ft.:$229.08
- Tax amount:$2,824
New listings near 4004 S Burch Creek Way
- New
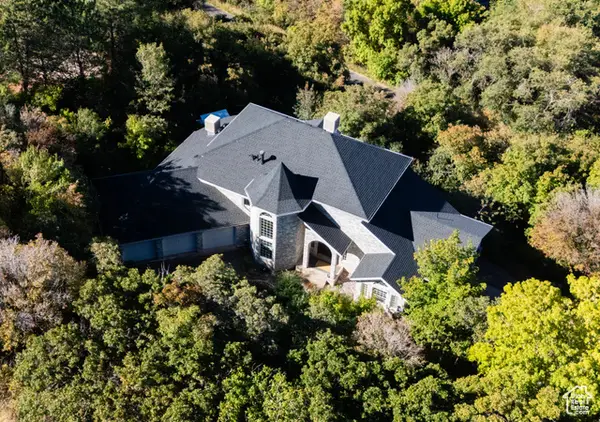 $1,100,000Active6 beds 4 baths4,822 sq. ft.
$1,100,000Active6 beds 4 baths4,822 sq. ft.6124 Osmond Dr, South Ogden, UT 84403
MLS# 2114274Listed by: EXP REALTY, LLC - New
 $529,900Active4 beds 11 baths2,480 sq. ft.
$529,900Active4 beds 11 baths2,480 sq. ft.225 Chimes Dr, South Ogden, UT 84405
MLS# 2113814Listed by: BROUGH REALTY 2 LLC - New
 $449,900Active4 beds 3 baths1,714 sq. ft.
$449,900Active4 beds 3 baths1,714 sq. ft.5678 S Maplewood Dr E, South Ogden, UT 84405
MLS# 2113704Listed by: BERKSHIRE HATHAWAY HOMESERVICES UTAH PROPERTIES (NORTH SALT LAKE) - New
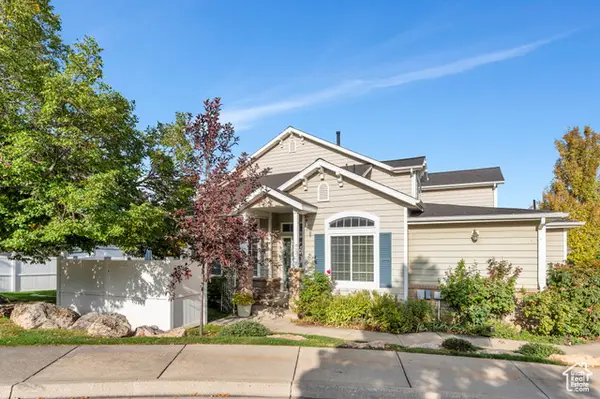 $414,900Active3 beds 3 baths2,889 sq. ft.
$414,900Active3 beds 3 baths2,889 sq. ft.1035 Daybreak Dr, South Ogden, UT 84403
MLS# 2113638Listed by: PRIME REAL ESTATE EXPERTS - New
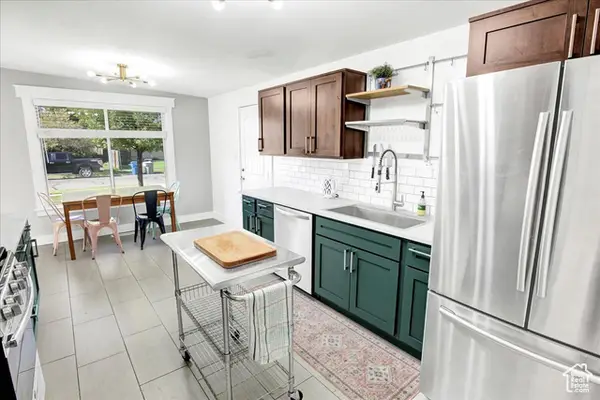 $415,000Active4 beds 2 baths1,725 sq. ft.
$415,000Active4 beds 2 baths1,725 sq. ft.4226 Gramercy Ave, South Ogden, UT 84403
MLS# 2113625Listed by: PPC RESIDENTIAL DIVISION - New
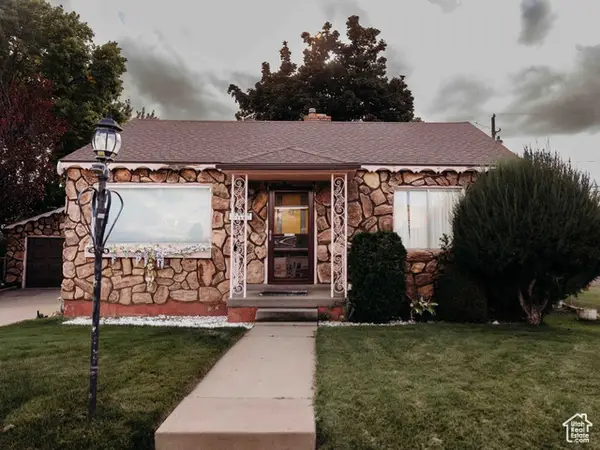 $400,000Active3 beds 2 baths1,568 sq. ft.
$400,000Active3 beds 2 baths1,568 sq. ft.149 Country Club Dr, South Ogden, UT 84405
MLS# 2113578Listed by: EXP REALTY, LLC - New
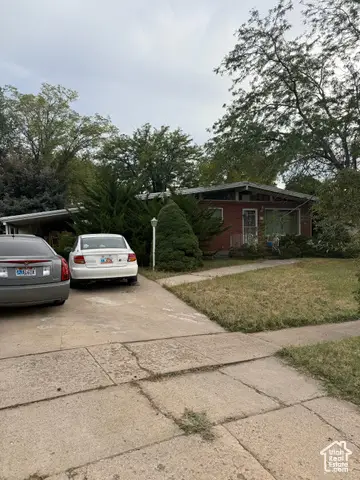 $240,000Active4 beds 3 baths2,492 sq. ft.
$240,000Active4 beds 3 baths2,492 sq. ft.579 42nd St, South Ogden, UT 84403
MLS# 2113277Listed by: JPAR SILVERPATH - New
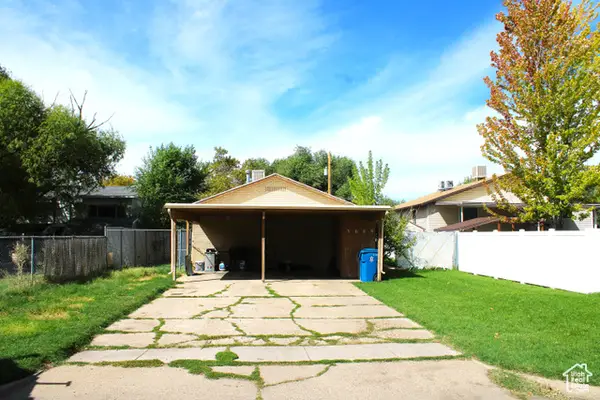 $526,900Active5 beds 3 baths3,300 sq. ft.
$526,900Active5 beds 3 baths3,300 sq. ft.3608 S Orchard Ave, South Ogden, UT 84403
MLS# 2113142Listed by: EQUITY REAL ESTATE  $800,000Pending5 beds 4 baths3,972 sq. ft.
$800,000Pending5 beds 4 baths3,972 sq. ft.5875 S 1100 E, South Ogden, UT 84405
MLS# 2112838Listed by: ERA BROKERS CONSOLIDATED (OGDEN)- New
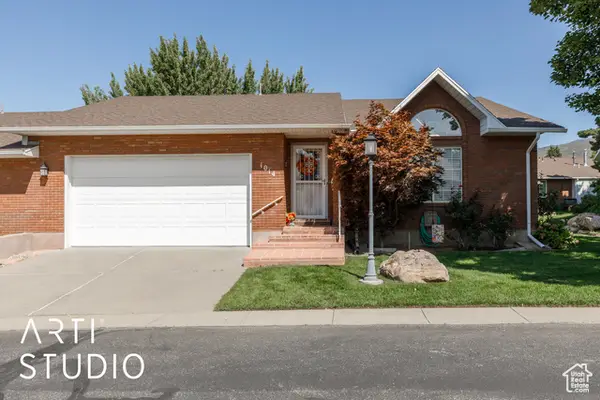 $427,000Active4 beds 3 baths2,674 sq. ft.
$427,000Active4 beds 3 baths2,674 sq. ft.1014 E 5750 S, South Ogden, UT 84405
MLS# 2112704Listed by: ERA BROKERS CONSOLIDATED (OGDEN)
