151 E Sunset Ave S, South Salt Lake, UT 84115
Local realty services provided by:Better Homes and Gardens Real Estate Momentum
Listed by: sarah mcnamara
Office: summit sotheby's international realty
MLS#:2114815
Source:SL
Price summary
- Price:$375,000
- Price per sq. ft.:$504.03
About this home
Tucked into a neighborhood just minutes from Sugar House and downtown SLC, this 2-bedroom, 1-bath home proves that small can still feel special. Freshly painted and move-in ready, it's the kind of place where you can picture easy mornings with coffee on the covered porch and quiet evenings in a private, fully fenced backyard. Inside, the layout makes smart use of space, with natural light filling the rooms and a comfortable flow throughout. A detached 2-car garage offers storage and flexibility, while the location places you close to Central Park, the community center, and Nibley Park Golf Course. This home is about simplicity, convenience, and a lifestyle that keeps you close to the best of Salt Lake City without giving up the ease of a quiet street.
Contact an agent
Home facts
- Year built:1926
- Listing ID #:2114815
- Added:78 day(s) ago
- Updated:November 06, 2025 at 08:56 AM
Rooms and interior
- Bedrooms:2
- Total bathrooms:1
- Full bathrooms:1
- Living area:744 sq. ft.
Heating and cooling
- Cooling:Central Air
- Heating:Gas: Central
Structure and exterior
- Roof:Asphalt
- Year built:1926
- Building area:744 sq. ft.
- Lot area:0.11 Acres
Schools
- High school:Granite Peaks
- Middle school:Granite Park
- Elementary school:Woodrow Wilson
Utilities
- Water:Culinary, Water Connected
- Sewer:Sewer Connected, Sewer: Connected, Sewer: Public
Finances and disclosures
- Price:$375,000
- Price per sq. ft.:$504.03
- Tax amount:$2,360
New listings near 151 E Sunset Ave S
- New
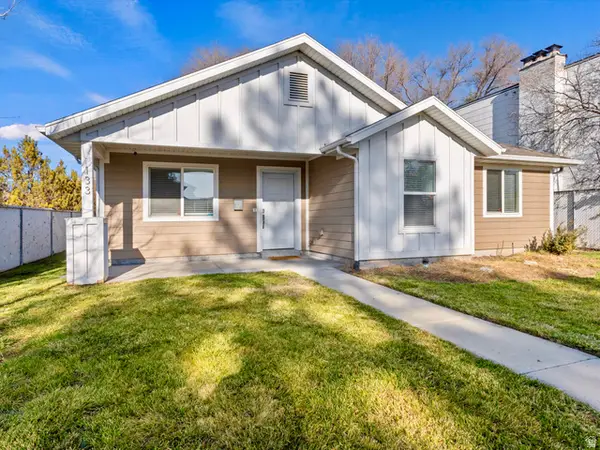 $625,000Active3 beds 2 baths1,569 sq. ft.
$625,000Active3 beds 2 baths1,569 sq. ft.133 E Commonwealth Ave S, South Salt Lake, UT 84115
MLS# 2127371Listed by: REALTYPATH LLC (PLATINUM) 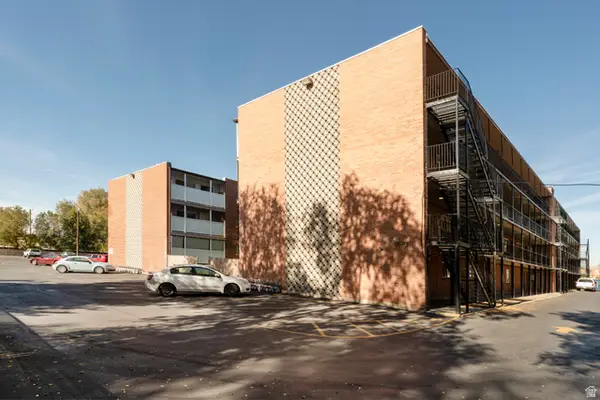 $183,000Active2 beds 1 baths803 sq. ft.
$183,000Active2 beds 1 baths803 sq. ft.256 E Helm Ave #29, South Salt Lake, UT 84115
MLS# 2120299Listed by: SLC HOMES- New
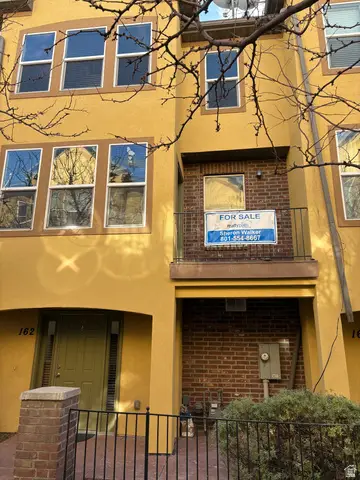 $399,000Active2 beds 3 baths1,600 sq. ft.
$399,000Active2 beds 3 baths1,600 sq. ft.162 W Barry Links Way, South Salt Lake, UT 84115
MLS# 2127147Listed by: REALTYPATH LLC (PLATINUM) - New
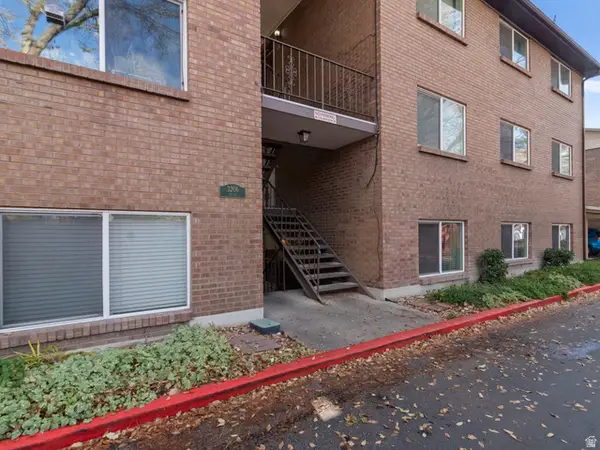 $290,000Active2 beds 1 baths910 sq. ft.
$290,000Active2 beds 1 baths910 sq. ft.3206 S 300 E #22, Salt Lake City, UT 84115
MLS# 2126638Listed by: SELLING SALT LAKE - New
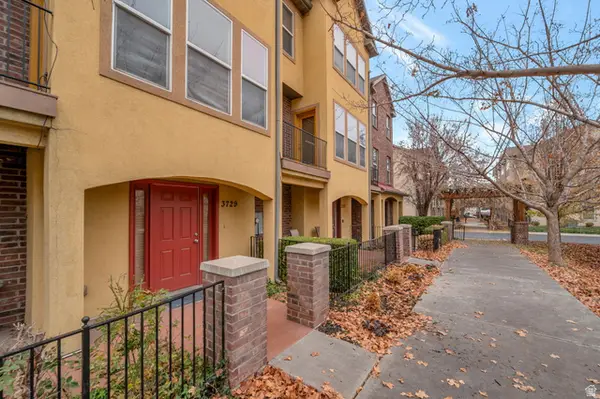 $405,000Active2 beds 3 baths1,594 sq. ft.
$405,000Active2 beds 3 baths1,594 sq. ft.3729 Luchars Ln, South Salt Lake, UT 84115
MLS# 2126570Listed by: BERKSHIRE HATHAWAY HOMESERVICES ELITE REAL ESTATE 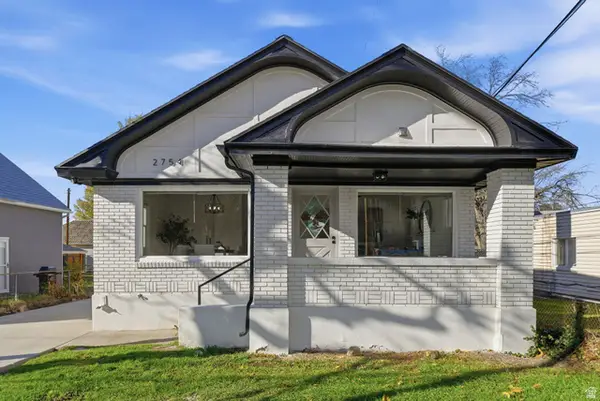 $699,000Active3 beds 2 baths1,379 sq. ft.
$699,000Active3 beds 2 baths1,379 sq. ft.2754 S 300 E, South Salt Lake, UT 84115
MLS# 2125886Listed by: COLDWELL BANKER REALTY (SALT LAKE-SUGAR HOUSE)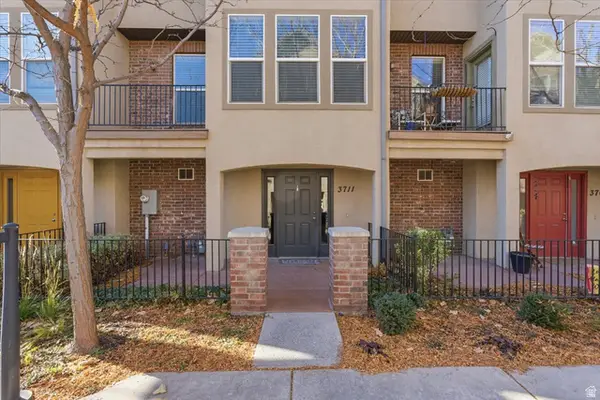 $429,950Active3 beds 3 baths1,607 sq. ft.
$429,950Active3 beds 3 baths1,607 sq. ft.3711 S Luchars Ln W, South Salt Lake, UT 84115
MLS# 2125435Listed by: UNITY GROUP REAL ESTATE LLC $450,000Active1 beds 2 baths1,736 sq. ft.
$450,000Active1 beds 2 baths1,736 sq. ft.3250 S 600 E, South Salt Lake, UT 84106
MLS# 2125181Listed by: COLDWELL BANKER REALTY (UNION HEIGHTS) $485,000Active3 beds 1 baths2,016 sq. ft.
$485,000Active3 beds 1 baths2,016 sq. ft.2618 S 300 E, Salt Lake City, UT 84115
MLS# 2124482Listed by: CENTURY 21 EVEREST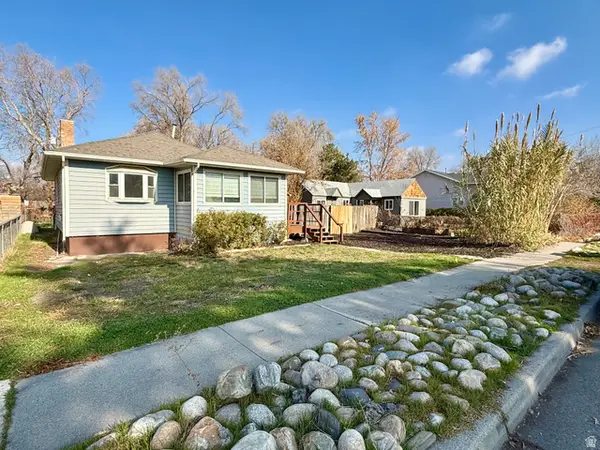 $339,900Active2 beds 1 baths1,108 sq. ft.
$339,900Active2 beds 1 baths1,108 sq. ft.447 E Stanley Ave, South Salt Lake, UT 84115
MLS# 2124352Listed by: NORTHERN REALTY INC
