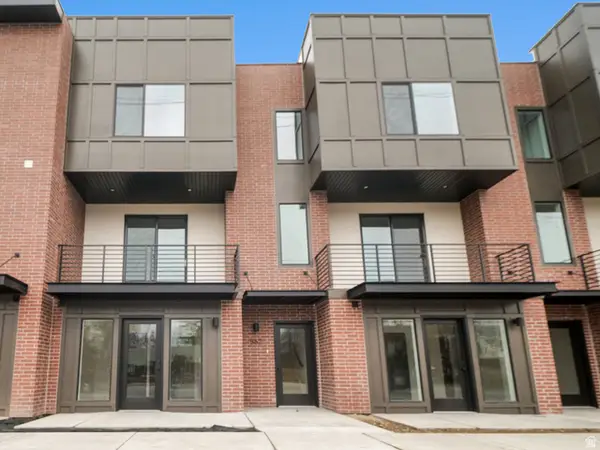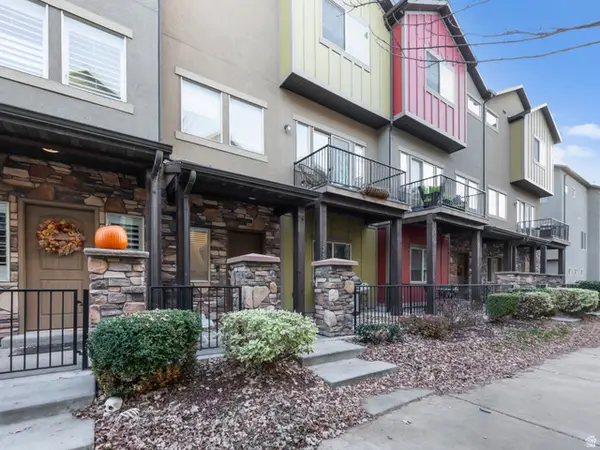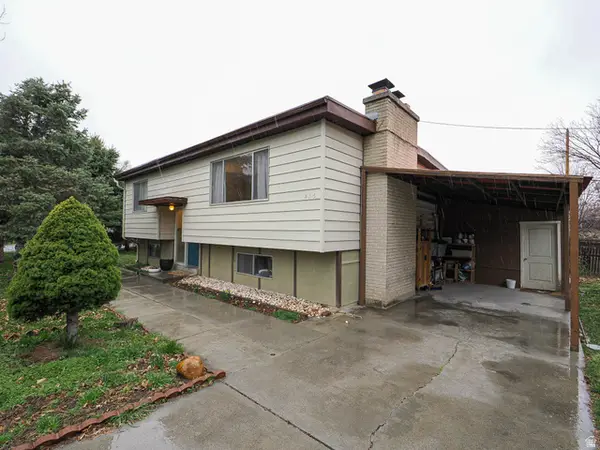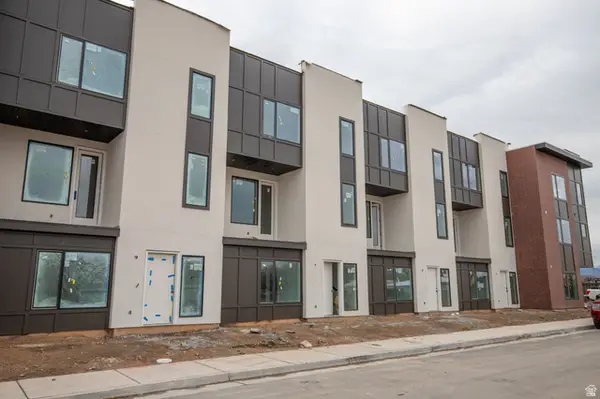176 W Finlay Dr, South Salt Lake, UT 84115
Local realty services provided by:Better Homes and Gardens Real Estate Momentum
Listed by:
- Jennifer Terry(801) 979 - 5983Better Homes and Gardens Real Estate Momentum
MLS#:2102696
Source:SL
Price summary
- Price:$371,900
- Price per sq. ft.:$285.64
- Monthly HOA dues:$184
About this home
SELLER OFFERING $2,000 SELLER PAID BUYER CLOSING COSTS! Discover your dream home in this charming row-end townhouse that perfectly blends convenience with modern comfort. The spacious open floor plan features high ceilings and matching countertops throughout. Including a welcoming half bath on the main level, ideal for entertaining guests. Step into the kitchen, a chef's paradise, complete with a gas stove, breathtaking granite countertops, and built-in seating with storage in the dining area for effortless functionality. Unwind in the generously sized master bedroom, which boasts a ceiling fan, an ensuite bathroom, and an impressive walk-in closet that provides ample storage. This fantastic home also offers two additional bedrooms, a full bathroom, and a thoughtful laundry area equipped with a stackable washer and dryer. With fresh paint throughout, this townhouse is not just a residence; it's a place where memories are made. Enjoy the serene outdoors on your private patio and small gated outdoor space, supplemented by a built-in shed for all your storage needs. Benefit from easy access to the freeway and TRAX, all within a secure gated community that includes a playground, enhancing your lifestyle. Don't miss this opportunity to make this wonderful townhouse your next home! Square footage figures are provided as a courtesy estimate only. Buyer is advised to obtain an independent measurement.
Contact an agent
Home facts
- Year built:2013
- Listing ID #:2102696
- Added:180 day(s) ago
- Updated:January 29, 2026 at 12:05 PM
Rooms and interior
- Bedrooms:3
- Total bathrooms:3
- Full bathrooms:1
- Half bathrooms:1
- Living area:1,302 sq. ft.
Heating and cooling
- Cooling:Central Air
- Heating:Forced Air, Gas: Central
Structure and exterior
- Roof:Asphalt
- Year built:2013
- Building area:1,302 sq. ft.
- Lot area:0.03 Acres
Schools
- High school:Cottonwood
- Middle school:Granite Park
- Elementary school:Olene Walker Elementary
Utilities
- Water:Culinary, Water Connected
- Sewer:Sewer: Public
Finances and disclosures
- Price:$371,900
- Price per sq. ft.:$285.64
- Tax amount:$2,219
New listings near 176 W Finlay Dr
- New
 $519,900Active3 beds 3 baths1,715 sq. ft.
$519,900Active3 beds 3 baths1,715 sq. ft.618 E Eleanor Cv S #29, Salt Lake City, UT 84107
MLS# 2133505Listed by: COLE WEST REAL ESTATE, LLC  $479,800Active4 beds 3 baths2,105 sq. ft.
$479,800Active4 beds 3 baths2,105 sq. ft.128 W Parramatta Ln, Salt Lake City, UT 84115
MLS# 2122320Listed by: REALTYPATH LLC (SOUTH VALLEY)- New
 $289,000Active2 beds 1 baths910 sq. ft.
$289,000Active2 beds 1 baths910 sq. ft.3198 S 300 E #10, South Salt Lake, UT 84115
MLS# 2132462Listed by: SURV REAL ESTATE INC - New
 $529,900Active3 beds 2 baths2,088 sq. ft.
$529,900Active3 beds 2 baths2,088 sq. ft.405 E Scott Avenue Ave, Salt Lake City, UT 84115
MLS# 2132312Listed by: KW UTAH REALTORS KELLER WILLIAMS (BRICKYARD) - New
 $270,000Active2 beds 1 baths850 sq. ft.
$270,000Active2 beds 1 baths850 sq. ft.428 E 3335 S #26, South Salt Lake, UT 84115
MLS# 2132087Listed by: MANSELL REAL ESTATE INC - New
 $609,900Active3 beds 3 baths1,861 sq. ft.
$609,900Active3 beds 3 baths1,861 sq. ft.602 E Savvy Cv S #C-43, Salt Lake City, UT 84107
MLS# 2131931Listed by: COLE WEST REAL ESTATE, LLC - Open Sat, 12 to 2pmNew
 $539,900Active2 beds 3 baths1,533 sq. ft.
$539,900Active2 beds 3 baths1,533 sq. ft.595 E Savvy Cv S #D-46, Salt Lake City, UT 84107
MLS# 2131939Listed by: COLE WEST REAL ESTATE, LLC  $565,000Active4 beds 1 baths1,781 sq. ft.
$565,000Active4 beds 1 baths1,781 sq. ft.2202 S Lake St, South Salt Lake, UT 84106
MLS# 2131283Listed by: CONRAD CRUZ REAL ESTATE SERVICES, LLC $439,900Active3 beds 1 baths2,090 sq. ft.
$439,900Active3 beds 1 baths2,090 sq. ft.2963 S 500 E, Salt Lake City, UT 84106
MLS# 2131237Listed by: INTERMOUNTAIN PROPERTIES $520,000Pending4 beds 2 baths2,297 sq. ft.
$520,000Pending4 beds 2 baths2,297 sq. ft.230 E Southgate Ave S, Salt Lake City, UT 84115
MLS# 2131095Listed by: KW SOUTH VALLEY KELLER WILLIAMS
