24 W 1700 S #C7, South Salt Lake, UT 84115
Local realty services provided by:Better Homes and Gardens Real Estate Momentum
24 W 1700 S #C7,South Salt Lake, UT 84115
$520,000
- 3 Beds
- 3 Baths
- 1,620 sq. ft.
- Condominium
- Active
Listed by: cody derrick, jennifer s. hadfield
Office: cityhome collective
MLS#:2112419
Source:SL
Price summary
- Price:$520,000
- Price per sq. ft.:$320.99
- Monthly HOA dues:$229
About this home
The largest floor plan in Row 17, drenched in light, with 1,620 square feet of space to stretch, live, and shine. Rarely does a 3-bedroom, 2.5-bath home of this size-complete with a generous balcony-come onto the market. If square footage, style, and location are on your checklist, this one ticks every box. Step inside and you'll feel it immediately - expansive ceilings, huge windows that pour in natural light, a chef's kitchen and an open layout that makes living easy. The three bedrooms are full-size; one is a king-sized primary with an ensuite and walk-in closet, the others are perfect for guests, an office, or a workout room. Two full baths + powder mean there's space for everyone, without compromise. Want private outdoor living? The large balcony extends your square footage under the sky-perfect for morning coffee, evening hangouts, or alfresco dinners under string lights. And then there's the location. This spot is hot-walkable to some of the city's best shops and cafes - like Sweet Lake Biscuits & Limeade. Whether you're craving brunch, shopping local, or strolling downtown, you're right in the middle of it all. FEATURES AT A GLANCE: 1,620 square feet - the largest floor plan in Row 17 3 bedrooms, 2.5 baths Chef's kitchen with upgraded appliances Large private balcony Expansive windows, high ceilings, open flow Hot location - walkable to restaurants, shops, and local favorites Steps away from Sweet Lake Biscuits & Limeade Because units with this floor plan rarely become available, this isn't just a listing: it's an opportunity. Want to see it for yourself? Let's connect and make sure you get first dibs! Square footage figures are provided as a courtesy estimate only and were obtained from county records. Buyer is advised to obtain an independent measurement.
Contact an agent
Home facts
- Year built:2019
- Listing ID #:2112419
- Added:147 day(s) ago
- Updated:February 13, 2026 at 12:05 PM
Rooms and interior
- Bedrooms:3
- Total bathrooms:3
- Full bathrooms:2
- Half bathrooms:1
- Living area:1,620 sq. ft.
Heating and cooling
- Cooling:Central Air
- Heating:Forced Air
Structure and exterior
- Year built:2019
- Building area:1,620 sq. ft.
- Lot area:0.01 Acres
Schools
- High school:Highland
- Middle school:Hillside
- Elementary school:Whittier
Utilities
- Water:Culinary, Water Connected
- Sewer:Sewer Connected, Sewer: Connected
Finances and disclosures
- Price:$520,000
- Price per sq. ft.:$320.99
- Tax amount:$2,300
New listings near 24 W 1700 S #C7
- New
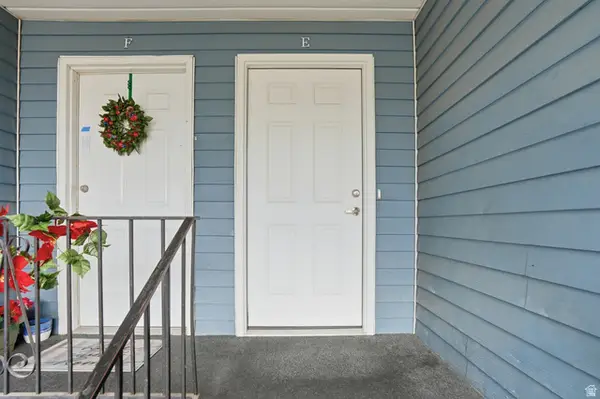 $319,900Active2 beds 2 baths1,145 sq. ft.
$319,900Active2 beds 2 baths1,145 sq. ft.3510 S 300 E #E, South Salt Lake, UT 84115
MLS# 2136801Listed by: REAL BROKER, LLC  $585,000Pending3 beds 4 baths1,890 sq. ft.
$585,000Pending3 beds 4 baths1,890 sq. ft.587 E Savvy Cv S #49, Salt Lake City, UT 84107
MLS# 2136517Listed by: COLE WEST REAL ESTATE, LLC $544,900Pending3 beds 3 baths1,718 sq. ft.
$544,900Pending3 beds 3 baths1,718 sq. ft.621 E Eleanor Cv S #36, Salt Lake City, UT 84107
MLS# 2136525Listed by: COLE WEST REAL ESTATE, LLC- Open Sat, 11am to 2pmNew
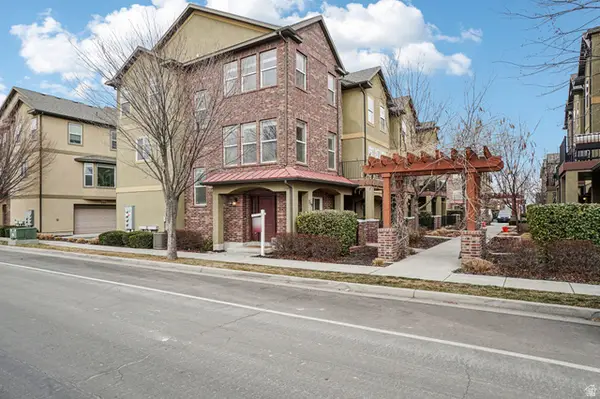 $475,000Active3 beds 3 baths2,098 sq. ft.
$475,000Active3 beds 3 baths2,098 sq. ft.719 W Kirkbride Ave, Salt Lake City, UT 84119
MLS# 2135938Listed by: OMADA REAL ESTATE - New
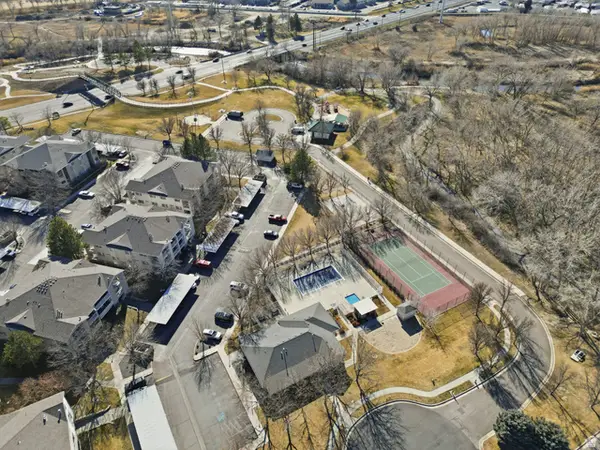 $324,000Active2 beds 2 baths1,070 sq. ft.
$324,000Active2 beds 2 baths1,070 sq. ft.3842 S Salt River Way W #3, South Salt Lake, UT 84119
MLS# 2135544Listed by: REALTY ONE GROUP SIGNATURE (SOUTH DAVIS) - New
 $875,000Active6 beds 6 baths3,840 sq. ft.
$875,000Active6 beds 6 baths3,840 sq. ft.3434 S 500 E, South Salt Lake, UT 84106
MLS# 2135454Listed by: CENTURY 21 EVEREST - Open Sat, 12 to 2pmNew
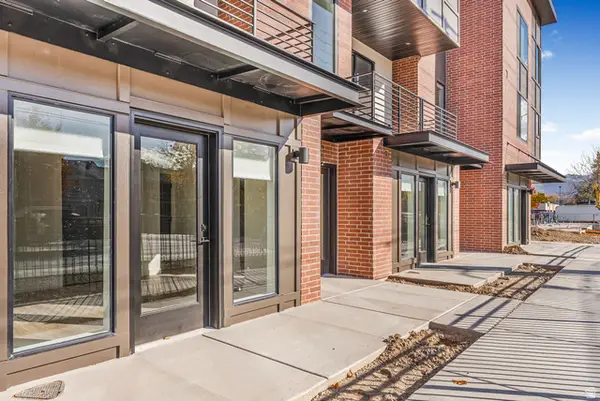 $519,900Active3 beds 3 baths1,715 sq. ft.
$519,900Active3 beds 3 baths1,715 sq. ft.616 E Betsey Cv S #30, Salt Lake City, UT 84107
MLS# 2135271Listed by: COLE WEST REAL ESTATE, LLC - New
 $370,000Active3 beds 3 baths1,260 sq. ft.
$370,000Active3 beds 3 baths1,260 sq. ft.144 W Carrick Dr S, South Salt Lake, UT 84115
MLS# 2134968Listed by: KW UTAH REALTORS KELLER WILLIAMS - New
 $244,900Active2 beds 1 baths918 sq. ft.
$244,900Active2 beds 1 baths918 sq. ft.3618 S 300 E #B2, South Salt Lake, UT 84115
MLS# 2134555Listed by: IMAGINE REAL ESTATE, LLC 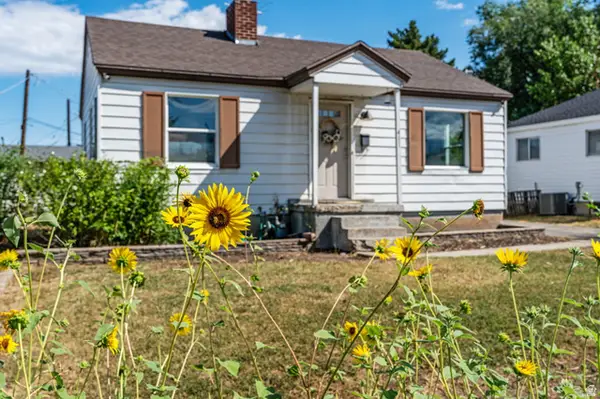 $479,000Active4 beds 2 baths1,468 sq. ft.
$479,000Active4 beds 2 baths1,468 sq. ft.411 E Warnock Ave, South Salt Lake, UT 84115
MLS# 2134172Listed by: WASATCH HOMES GROUP LLC

