591 E Betsey Cv S #27, South Salt Lake, UT 84106
Local realty services provided by:Better Homes and Gardens Real Estate Momentum
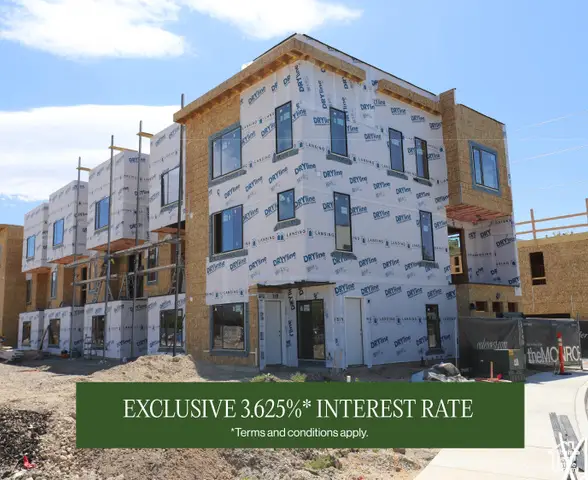
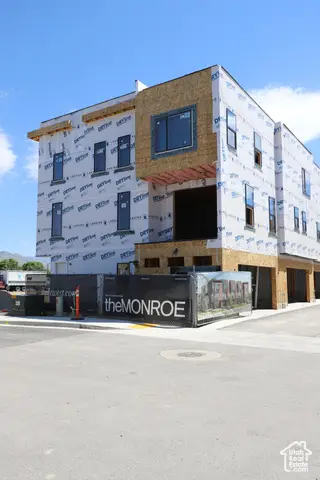
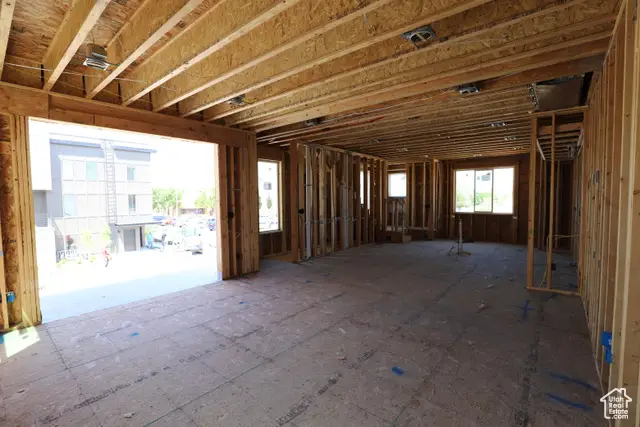
591 E Betsey Cv S #27,South Salt Lake, UT 84106
$584,900
- 3 Beds
- 4 Baths
- 1,861 sq. ft.
- Townhouse
- Pending
Listed by:tara horton
Office:cole west real estate, llc.
MLS#:2086963
Source:SL
Price summary
- Price:$584,900
- Price per sq. ft.:$314.29
About this home
Welcome to theMONROE, a modern townhome community where design-forward living meets unbeatable convenience. This beautifully crafted Type A unit offers approximately 1,861 sq ft across three spacious levels, featuring 3 bedrooms, 3.5 bathrooms, and an attached 2-car garage. The open-concept layout is enhanced by sleek high-end finishes, abundant natural light, and a private outdoor balcony-perfect for entertaining or relaxing. With a bedroom and bathroom on each level, this plan provides flexible space for guests, a home office, or multigenerational living. Nestled in a vibrant neighborhood with easy access to local shops, dining, and outdoor recreation, theMONROE makes it easy to live, work, and play in style. Enjoy low-maintenance living. Please note: Photos depict a completed model unit. The listed unit is under construction and may differ in layout and finishes
Contact an agent
Home facts
- Year built:2025
- Listing Id #:2086963
- Added:83 day(s) ago
- Updated:July 01, 2025 at 08:10 AM
Rooms and interior
- Bedrooms:3
- Total bathrooms:4
- Full bathrooms:3
- Half bathrooms:1
- Living area:1,861 sq. ft.
Heating and cooling
- Cooling:Central Air
- Heating:Electric
Structure and exterior
- Roof:Flat, Membrane
- Year built:2025
- Building area:1,861 sq. ft.
- Lot area:0.02 Acres
Schools
- High school:Cottonwood
- Middle school:Granite Park
- Elementary school:Lincoln
Utilities
- Water:Culinary, Water Connected
- Sewer:Sewer Connected, Sewer: Connected
Finances and disclosures
- Price:$584,900
- Price per sq. ft.:$314.29
- Tax amount:$3,890
New listings near 591 E Betsey Cv S #27
- New
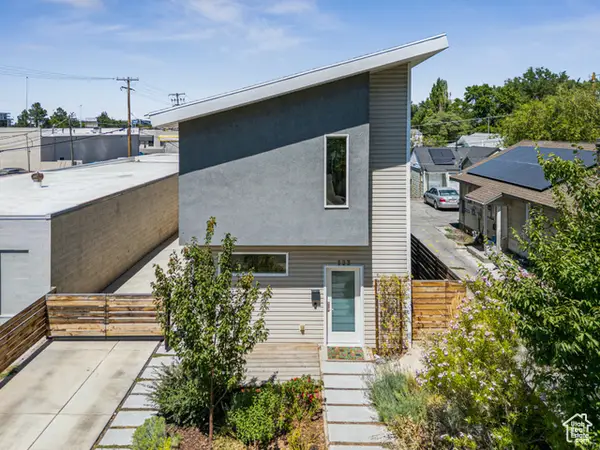 $639,000Active3 beds 3 baths2,166 sq. ft.
$639,000Active3 beds 3 baths2,166 sq. ft.123 E Vidas Ave, South Salt Lake, UT 84115
MLS# 2105075Listed by: CHRISTIES INTERNATIONAL REAL ESTATE PARK CITY - New
 $639,000Active3 beds 3 baths2,166 sq. ft.
$639,000Active3 beds 3 baths2,166 sq. ft.123 E Vidas Avenue, Salt Lake City, UT 84115
MLS# 12503675Listed by: CHRISTIES INTERNATIONAL RE PC - New
 $454,900Active3 beds 2 baths1,206 sq. ft.
$454,900Active3 beds 2 baths1,206 sq. ft.3860 S 400 E, South Salt Lake, UT 84115
MLS# 2105068Listed by: CONRAD CRUZ REAL ESTATE SERVICES, LLC - New
 $1,200,000Active8 beds 4 baths3,600 sq. ft.
$1,200,000Active8 beds 4 baths3,600 sq. ft.311 E 3360 S, Salt Lake City, UT 84115
MLS# 2104817Listed by: PRIME RESIDENTIAL BROKERS - New
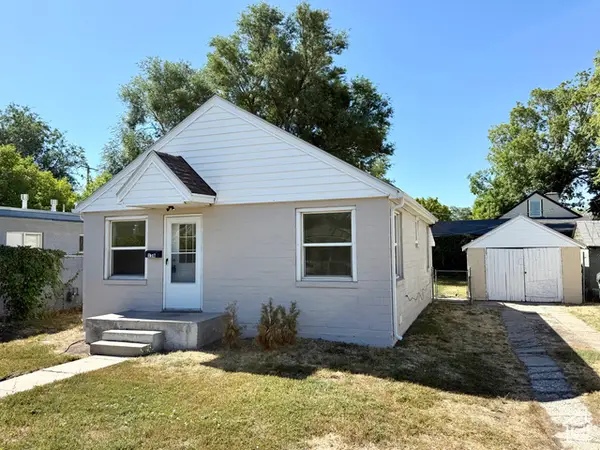 $349,900Active2 beds 1 baths848 sq. ft.
$349,900Active2 beds 1 baths848 sq. ft.156 E 2700 S, South Salt Lake, UT 84115
MLS# 2104734Listed by: ASPEN RIDGE REAL ESTATE LLC - New
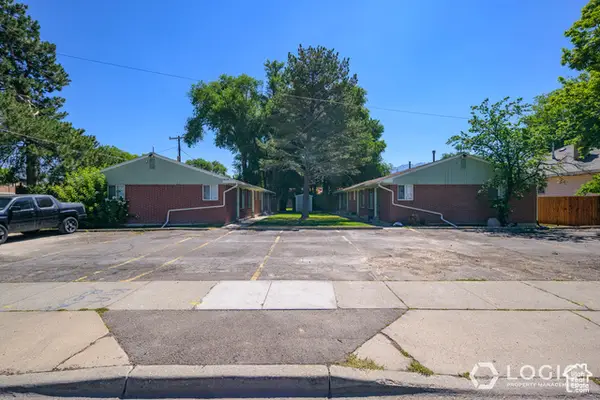 $1,550,000Active8 beds 8 baths4,160 sq. ft.
$1,550,000Active8 beds 8 baths4,160 sq. ft.3139 S 300 E, South Salt Lake, UT 84115
MLS# 2104448Listed by: LOGIC REAL ESTATE LLC - New
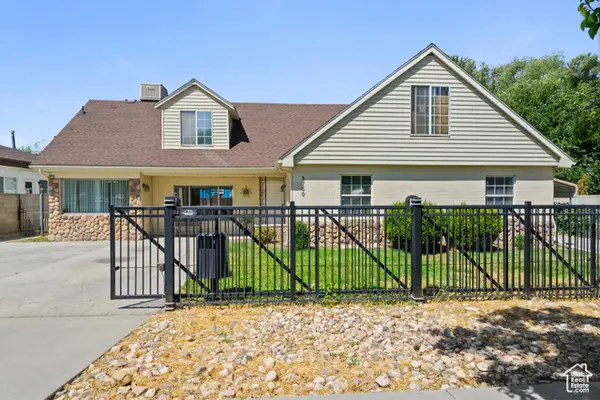 $599,989Active3 beds 2 baths2,888 sq. ft.
$599,989Active3 beds 2 baths2,888 sq. ft.3750 S 200 E, South Salt Lake, UT 84115
MLS# 2103845Listed by: RE/MAX ASSOCIATES - New
 $555,000Active3 beds 3 baths1,714 sq. ft.
$555,000Active3 beds 3 baths1,714 sq. ft.326 E 3390 S #12, South Salt Lake, UT 84115
MLS# 2103793Listed by: COLDWELL BANKER REALTY (SALT LAKE-SUGAR HOUSE) - New
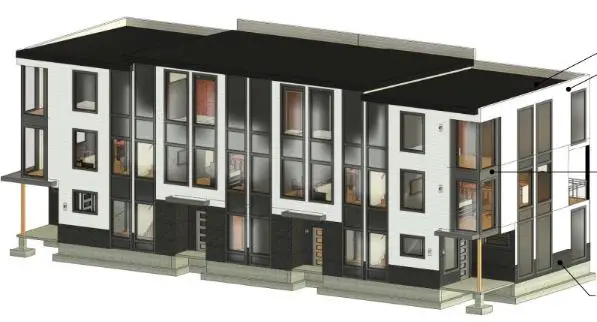 $555,000Active3 beds 3 baths1,709 sq. ft.
$555,000Active3 beds 3 baths1,709 sq. ft.328 E 3390 S #11, South Salt Lake, UT 84115
MLS# 2103807Listed by: COLDWELL BANKER REALTY (SALT LAKE-SUGAR HOUSE) - Open Sat, 12 to 2pmNew
 $358,000Active4 beds 2 baths1,482 sq. ft.
$358,000Active4 beds 2 baths1,482 sq. ft.241 E Crestone Ave S #16A, South Salt Lake, UT 84115
MLS# 2103732Listed by: EXP REALTY, LLC
