- BHGRE®
- Utah
- South Weber
- 1058 E South Bench Meadows #LOT 3
1058 E South Bench Meadows #LOT 3, South Weber, UT 84405
Local realty services provided by:Better Homes and Gardens Real Estate Momentum
1058 E South Bench Meadows #LOT 3,South Weber, UT 84405
$959,000
- 6 Beds
- 4 Baths
- 4,885 sq. ft.
- Single family
- Pending
Listed by: kaycee mcfarland
Office: exp realty, llc.
MLS#:2078805
Source:SL
Price summary
- Price:$959,000
- Price per sq. ft.:$196.32
About this home
To be built by McFarland Homes. Located in a quiet South Weber cul-de-sac with mountain views, this home features a daylight walkout basement, extra-deep 3rd car garage, and a large covered deck. Interior highlights include quartz countertops, high quality solid wood cabinets, open two-story ceiling in the great room and 9 foot ceilings everywhere else, cultured marble shower surrounds, spacious walk-in pantry, oversized mud room with storage, main floor den/office, and three separate living rooms. Multiple options for laundry connections with a laundry room on the second level near bedrooms, laundry hookups in the primary bedroom closet, and a laundry room in the basement. Basement layout offers a full second kitchen perfect for an ADU/ in-law apartment. 3D renderings are for illustration only-Actual finishes may vary. Some customization options available. Video Walkthrough:https://www.youtube.com/watch?v=MkKjOGldUkc Land sold without home plan reference MLS#2086995.
Contact an agent
Home facts
- Year built:2025
- Listing ID #:2078805
- Added:297 day(s) ago
- Updated:February 10, 2026 at 08:53 AM
Rooms and interior
- Bedrooms:6
- Total bathrooms:4
- Full bathrooms:3
- Half bathrooms:1
- Living area:4,885 sq. ft.
Heating and cooling
- Cooling:Central Air
- Heating:Gas: Central
Structure and exterior
- Roof:Asphalt
- Year built:2025
- Building area:4,885 sq. ft.
- Lot area:0.39 Acres
Schools
- High school:Northridge
- Middle school:Sunset
- Elementary school:South Weber
Utilities
- Water:Water Connected
- Sewer:Sewer Connected, Sewer: Connected
Finances and disclosures
- Price:$959,000
- Price per sq. ft.:$196.32
- Tax amount:$4,200
New listings near 1058 E South Bench Meadows #LOT 3
- New
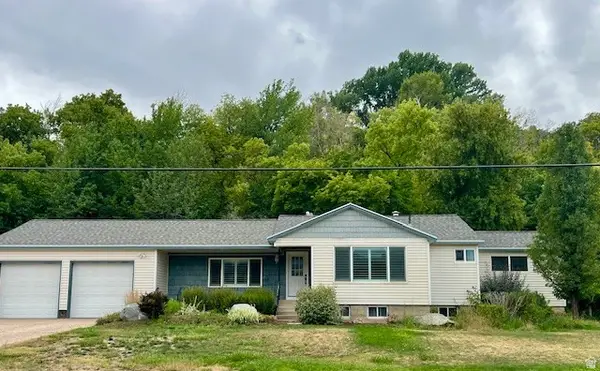 $674,900Active4 beds 3 baths2,808 sq. ft.
$674,900Active4 beds 3 baths2,808 sq. ft.185 E South Weber Dr, South Weber, UT 84405
MLS# 2136132Listed by: DWELL REALTY GROUP, LLC - Open Sat, 11am to 3pmNew
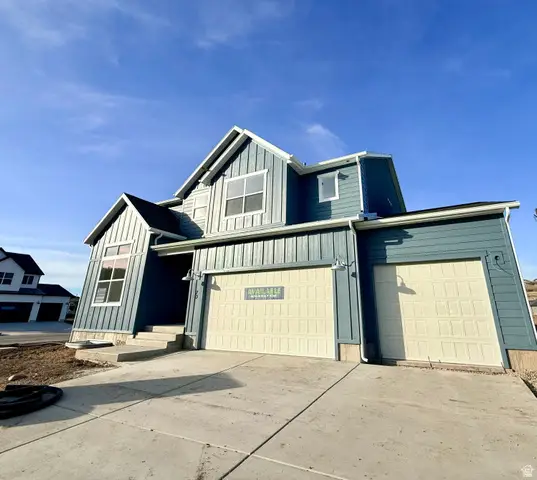 $864,775Active6 beds 4 baths4,351 sq. ft.
$864,775Active6 beds 4 baths4,351 sq. ft.70 W Glen Way #112, South Weber, UT 84405
MLS# 2134873Listed by: NILSON HOMES - New
 $874,775Active6 beds 4 baths4,354 sq. ft.
$874,775Active6 beds 4 baths4,354 sq. ft.6387 S Ray Dr #103, South Weber, UT 84405
MLS# 2134516Listed by: NILSON HOMES - New
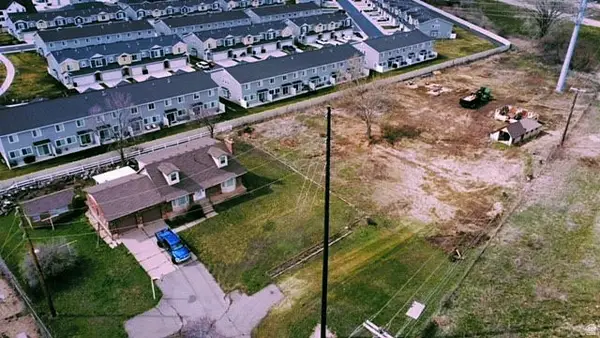 $850,000Active2.21 Acres
$850,000Active2.21 Acres6525 S 475 E, South Weber, UT 84405
MLS# 2134279Listed by: EQUITY REAL ESTATE (SELECT) - New
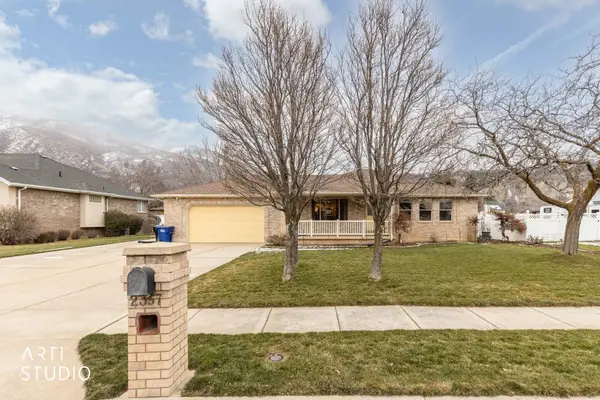 $620,000Active4 beds 3 baths3,358 sq. ft.
$620,000Active4 beds 3 baths3,358 sq. ft.2357 E 8100 S, South Weber, UT 84405
MLS# 2133919Listed by: ERA BROKERS CONSOLIDATED (OGDEN) 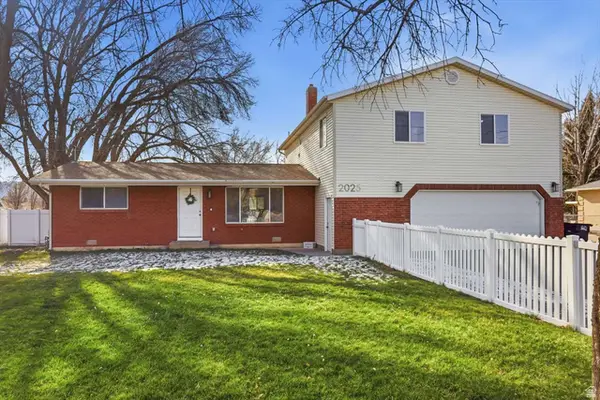 $639,000Active6 beds 3 baths2,600 sq. ft.
$639,000Active6 beds 3 baths2,600 sq. ft.2025 E South Weber Dr, South Weber, UT 84405
MLS# 2133678Listed by: CONGRESS REALTY INC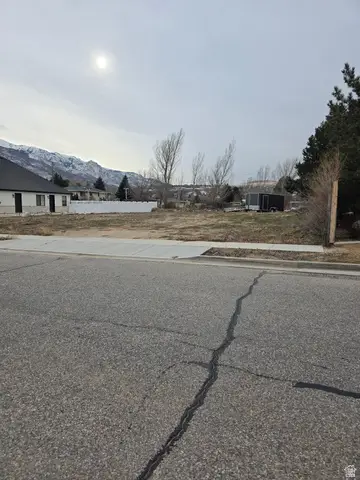 $335,000Active0.31 Acres
$335,000Active0.31 Acres1873 E 7600 S, South Weber, UT 84405
MLS# 2133555Listed by: SHEPHERD REAL ESTATE GROUP, LLC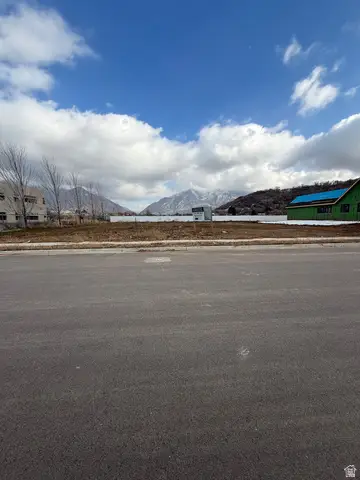 $370,000Active0.51 Acres
$370,000Active0.51 Acres7484 S 1160 E #1, South Weber, UT 84405
MLS# 2132805Listed by: ASCENT REAL ESTATE GROUP LLC $550,000Active3 beds 3 baths2,087 sq. ft.
$550,000Active3 beds 3 baths2,087 sq. ft.2204 E View Dr, South Weber, UT 84405
MLS# 2132241Listed by: RE/MAX ASSOCIATES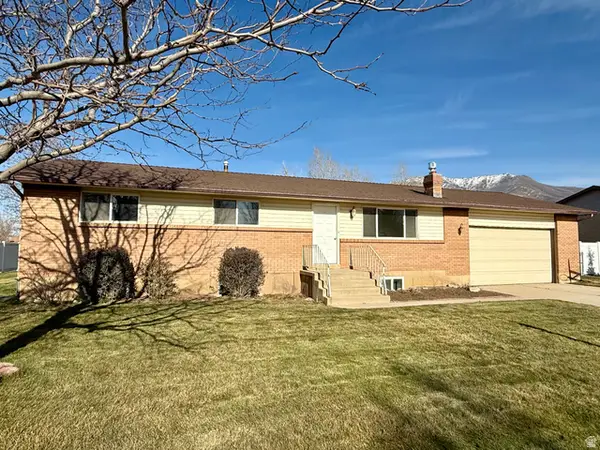 $524,900Pending5 beds 2 baths2,500 sq. ft.
$524,900Pending5 beds 2 baths2,500 sq. ft.1974 E 7775 S, South Weber, UT 84405
MLS# 2132208Listed by: RE/MAX ASSOCIATES

