6372 S Suzanne St #121, South Weber, UT 84405
Local realty services provided by:Better Homes and Gardens Real Estate Momentum
6372 S Suzanne St #121,South Weber, UT 84405
$867,775
- 3 Beds
- 3 Baths
- 4,787 sq. ft.
- Single family
- Pending
Listed by:heidi iverson
Office:nilson homes
MLS#:2106568
Source:SL
Price summary
- Price:$867,775
- Price per sq. ft.:$181.28
About this home
**New Construction Rambler with No Backyard Neighbors and No HOA** Welcome to this beautifully designed home offering modern finishes, an open layout, and scenic mountain views. This home features spacious living area with vaulted ceilings, large windows that flood the interior with natural light, and a oversized gourmet kitchen, double ovens, quartz countertops, HUGE pantry and a center island with extra storage ideal for entertaining. The great room includes a tiled fireplace and looks out to the covered back patio, where you'll enjoy unobstructed views of the gorgeous mountains. The main level includes a spacious primary suite, a luxury tiled bath & shower, and a large walk-in closet, as well as two additional bedrooms and convenient laundry access. The basement is so spacious with room to grow & a walkout to the the oversized 4 car garage. This community is centrally located in South Weber with easy access to I-84, I-15 and US 89. Come view this masterpiece, you'll love it!
Contact an agent
Home facts
- Year built:2025
- Listing ID #:2106568
- Added:7 day(s) ago
- Updated:August 28, 2025 at 10:50 PM
Rooms and interior
- Bedrooms:3
- Total bathrooms:3
- Full bathrooms:2
- Half bathrooms:1
- Living area:4,787 sq. ft.
Heating and cooling
- Cooling:Central Air
- Heating:Gas: Central
Structure and exterior
- Roof:Asphalt
- Year built:2025
- Building area:4,787 sq. ft.
- Lot area:0.3 Acres
Schools
- High school:Northridge
- Middle school:Sunset
- Elementary school:South Weber
Utilities
- Water:Culinary, Secondary, Water Connected
- Sewer:Sewer Connected, Sewer: Connected, Sewer: Public
Finances and disclosures
- Price:$867,775
- Price per sq. ft.:$181.28
- Tax amount:$1
New listings near 6372 S Suzanne St #121
- New
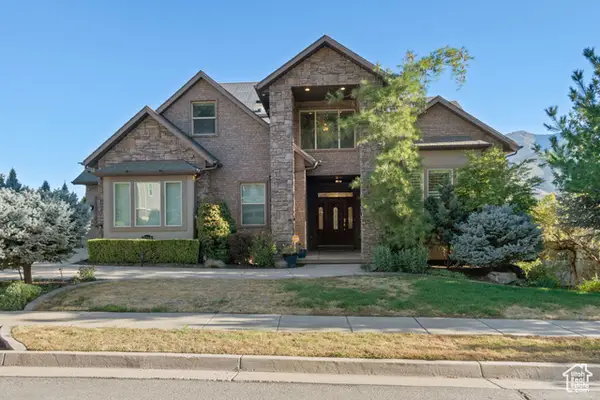 $1,349,900Active7 beds 5 baths7,666 sq. ft.
$1,349,900Active7 beds 5 baths7,666 sq. ft.2368 E 8300 S, South Weber, UT 84405
MLS# 2106628Listed by: CHAPMAN-RICHARDS & ASSOCIATES, INC. - New
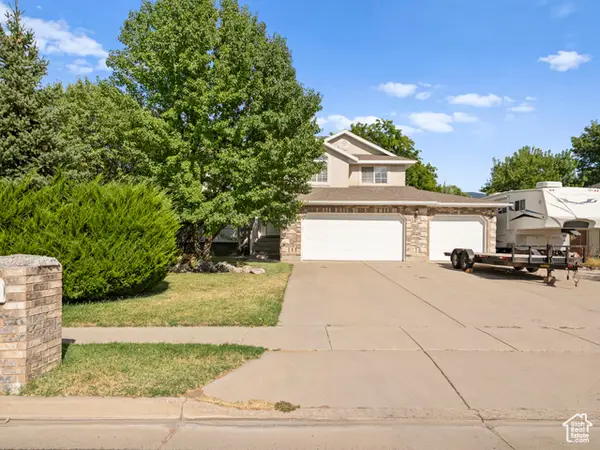 $610,000Active5 beds 4 baths2,886 sq. ft.
$610,000Active5 beds 4 baths2,886 sq. ft.6378 S Raymond Dr, South Weber, UT 84405
MLS# 2106638Listed by: UTAH REAL ESTATE PC - Open Sat, 10am to 1pmNew
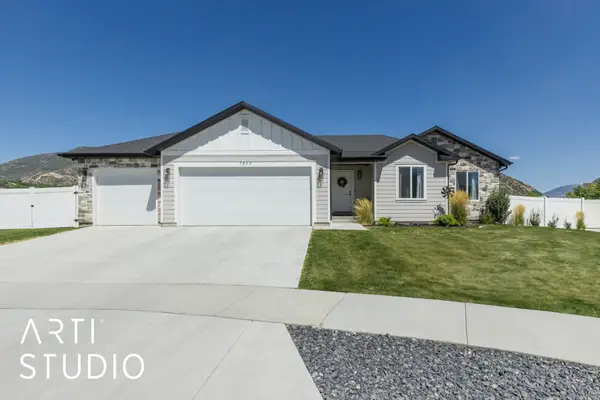 Listed by BHGRE$765,000Active6 beds 3 baths3,119 sq. ft.
Listed by BHGRE$765,000Active6 beds 3 baths3,119 sq. ft.7212 S Harolds Way E, South Weber, UT 84405
MLS# 2106351Listed by: ERA BROKERS CONSOLIDATED (OGDEN) - New
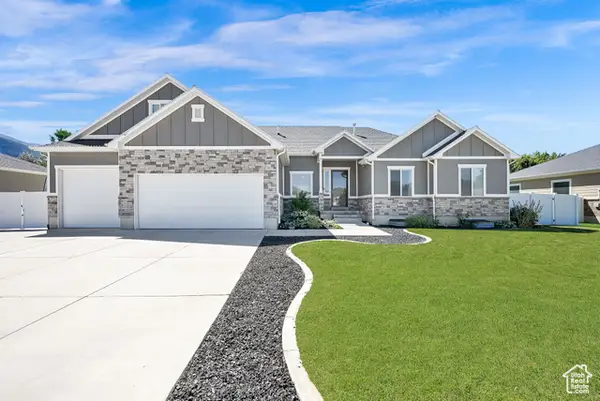 $799,000Active6 beds 4 baths3,845 sq. ft.
$799,000Active6 beds 4 baths3,845 sq. ft.1947 E 7470 S, South Weber, UT 84405
MLS# 2106074Listed by: RE/MAX ASSOCIATES - New
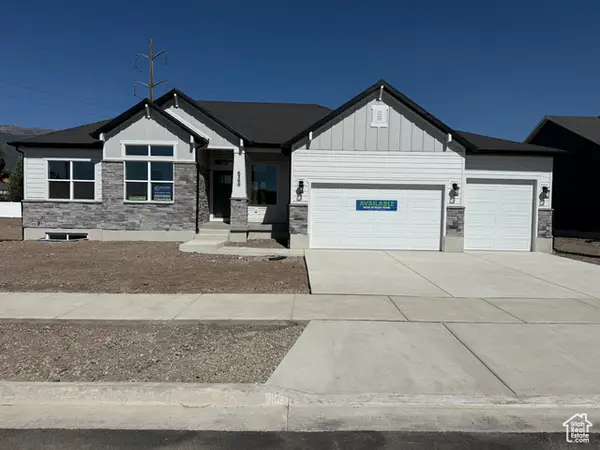 $724,775Active3 beds 2 baths3,576 sq. ft.
$724,775Active3 beds 2 baths3,576 sq. ft.6388 Suzanne St S #123, South Weber, UT 84405
MLS# 2105997Listed by: NILSON HOMES  $800,000Pending5 beds 4 baths3,946 sq. ft.
$800,000Pending5 beds 4 baths3,946 sq. ft.8085 Juniper Ct, South Weber, UT 84405
MLS# 2104952Listed by: RE/MAX ASSOCIATES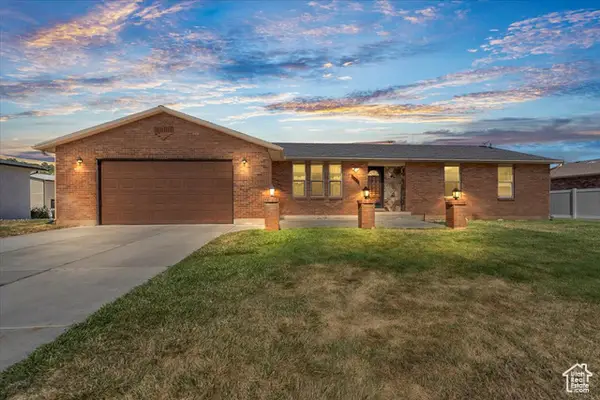 $559,900Active4 beds 3 baths3,390 sq. ft.
$559,900Active4 beds 3 baths3,390 sq. ft.7941 S 2250 E, South Weber, UT 84405
MLS# 2104208Listed by: NRE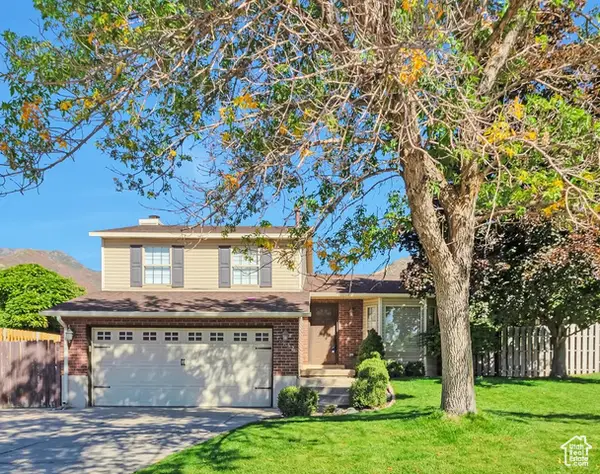 $514,000Active4 beds 2 baths1,885 sq. ft.
$514,000Active4 beds 2 baths1,885 sq. ft.7952 S Peachwood Dr, South Weber, UT 84405
MLS# 2103846Listed by: EQUITY REAL ESTATE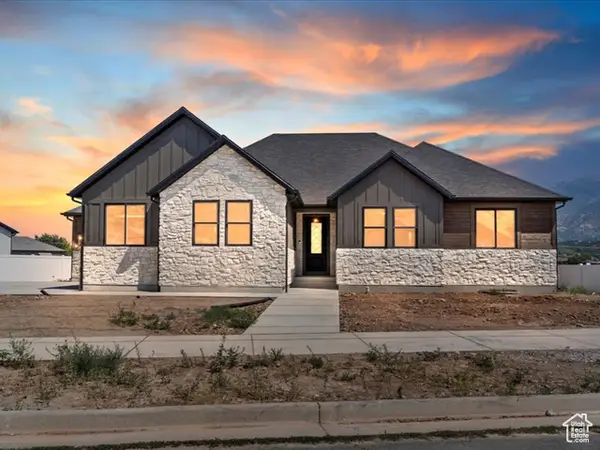 $865,000Active5 beds 3 baths3,543 sq. ft.
$865,000Active5 beds 3 baths3,543 sq. ft.1080 E Lester Dr, South Weber, UT 84405
MLS# 2103592Listed by: MTN BUFF, LLC
