1068 S 3440 E #120, Spanish Fork, UT 84660
Local realty services provided by:Better Homes and Gardens Real Estate Momentum
1068 S 3440 E #120,Spanish Fork, UT 84660
$879,900
- 5 Beds
- 4 Baths
- 4,798 sq. ft.
- Single family
- Active
Listed by: thayne buckley, travis schloderer
Office: fieldstone realty llc.
MLS#:2124252
Source:SL
Price summary
- Price:$879,900
- Price per sq. ft.:$183.39
About this home
20'x150' RV parking potential!! Experience the beauty of the Sahara Craftsman in Willow Estates! This thoughtfully designed rambler features 5 bedrooms, 4 baths, and a bright, open floor plan with over 4600 sqft. The spacious great room is filled with natural light and connects seamlessly to a stylish kitchen with a signature island, walk-in pantry, and open dining area. The private owner's suite includes a walk-in shower and a large walk-in closet. Two additional bedrooms and a full bath are located near the entry. A convenient mudroom, laundry area, and 3-car tandem (double deep) garage add everyday functionality. The finished basement expands the living space with a large family room, two bedrooms, and a full bath-perfect for guests, recreation, or relaxation. Set on a large yard with panoramic mountain views, this home offers the best of both worlds: the peaceful privacy of Willow Estates, nestled between farmland and the canyon, yet only minutes from major shopping and freeway access. Why wait to build? This brand-new, move-in ready home is ready for you today. Discover the comfort, style, and value you've been waiting for!
Contact an agent
Home facts
- Year built:2025
- Listing ID #:2124252
- Added:141 day(s) ago
- Updated:February 27, 2026 at 12:09 PM
Rooms and interior
- Bedrooms:5
- Total bathrooms:4
- Full bathrooms:4
- Rooms Total:14
- Flooring:Carpet
- Kitchen Description:Disposal, Range/Oven: Built-In, Range: Gas
- Basement Description:Full
- Living area:4,798 sq. ft.
Heating and cooling
- Cooling:Central Air
- Heating:Forced Air, Gas: Central
Structure and exterior
- Roof:Asphalt
- Year built:2025
- Building area:4,798 sq. ft.
- Lot area:0.37 Acres
- Lot Features:Curb & Gutter, Drip Irrigation, Sprinkler: Auto-Partial
- Architectural Style:Rambler/Ranch
- Construction Materials:Asphalt, Brick, Cement Siding
- Exterior Features:Porch: Open
- Levels:2 Story
Schools
- High school:Maple Mountain
- Middle school:Mapleton Jr
- Elementary school:Maple Ridge
Utilities
- Water:Culinary, Water Connected
- Sewer:Sewer Connected, Sewer: Connected
Finances and disclosures
- Price:$879,900
- Price per sq. ft.:$183.39
- Tax amount:$1
Features and amenities
- Amenities:Closet: Walk-In
New listings near 1068 S 3440 E #120
- Open Sat, 4 to 6pmNew
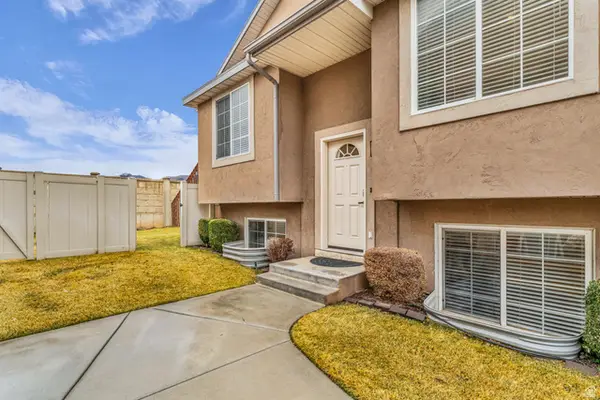 $429,000Active4 beds 3 baths2,069 sq. ft.
$429,000Active4 beds 3 baths2,069 sq. ft.3095 E Somerset Dr, Spanish Fork, UT 84660
MLS# 2139628Listed by: REALTYPATH LLC (ALLEGIANT) - Open Sat, 12 to 2pmNew
 $850,000Active4 beds 3 baths3,086 sq. ft.
$850,000Active4 beds 3 baths3,086 sq. ft.2613 S Spanish Oaks Dr, Spanish Fork, UT 84660
MLS# 2139445Listed by: WINDERMERE REAL ESTATE - New
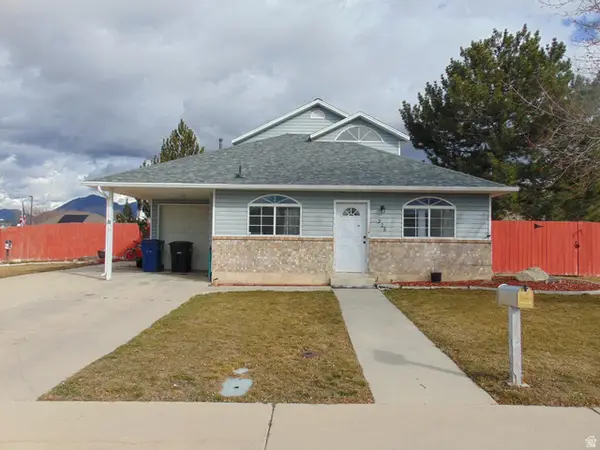 $430,000Active3 beds 2 baths1,286 sq. ft.
$430,000Active3 beds 2 baths1,286 sq. ft.325 S 1230 E, Spanish Fork, UT 84660
MLS# 2139422Listed by: DYCHES REALTY - Open Sat, 12 to 3pmNew
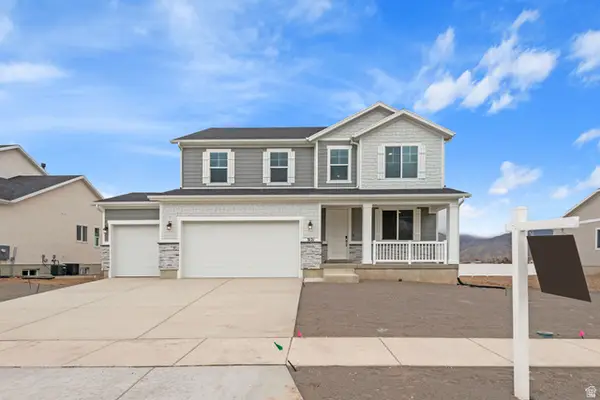 $790,990Active4 beds 3 baths3,969 sq. ft.
$790,990Active4 beds 3 baths3,969 sq. ft.3121 E 1000 S #302, Spanish Fork, UT 84660
MLS# 2139166Listed by: RICHMOND AMERICAN HOMES OF UTAH, INC - New
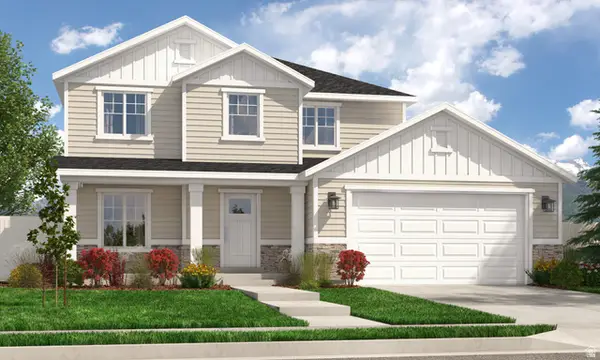 $683,900Active4 beds 3 baths3,438 sq. ft.
$683,900Active4 beds 3 baths3,438 sq. ft.2922 E 1000 S #405, Spanish Fork, UT 84660
MLS# 2139217Listed by: ARIVE REALTY - New
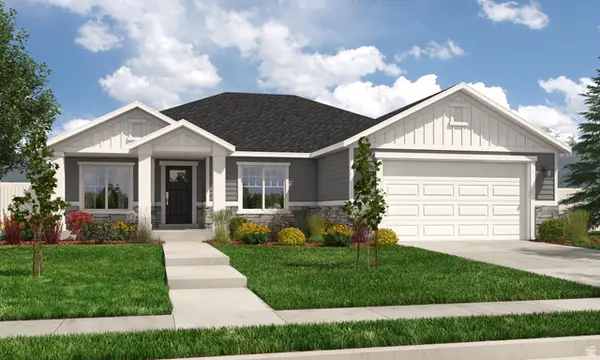 $676,900Active3 beds 2 baths3,500 sq. ft.
$676,900Active3 beds 2 baths3,500 sq. ft.2861 E 1000 S #404, Spanish Fork, UT 84660
MLS# 2139218Listed by: ARIVE REALTY - New
 $674,900Active3 beds 2 baths3,395 sq. ft.
$674,900Active3 beds 2 baths3,395 sq. ft.2887 E 1000 S #403, Spanish Fork, UT 84660
MLS# 2139220Listed by: ARIVE REALTY - New
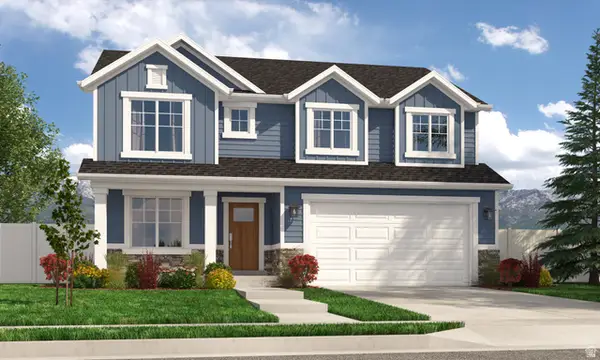 $681,900Active4 beds 3 baths3,323 sq. ft.
$681,900Active4 beds 3 baths3,323 sq. ft.2919 E 1000 S #402, Spanish Fork, UT 84660
MLS# 2139221Listed by: ARIVE REALTY - New
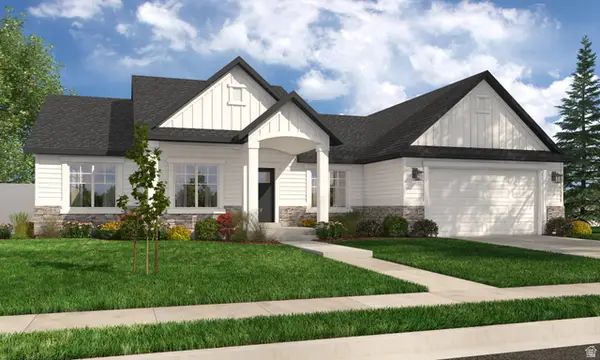 $691,900Active3 beds 3 baths3,629 sq. ft.
$691,900Active3 beds 3 baths3,629 sq. ft.2937 E 1000 S #401, Spanish Fork, UT 84660
MLS# 2139222Listed by: ARIVE REALTY - New
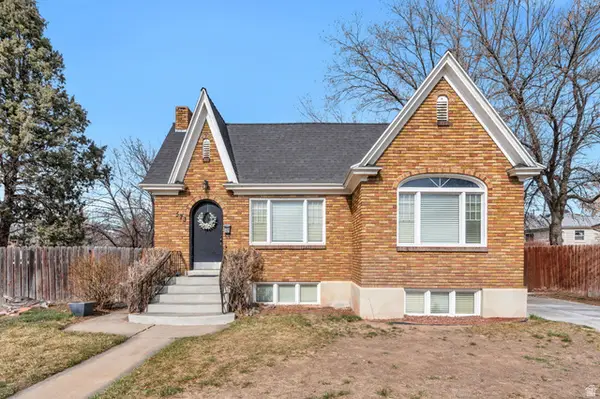 $435,000Active3 beds 2 baths1,880 sq. ft.
$435,000Active3 beds 2 baths1,880 sq. ft.573 E 300 S, Spanish Fork, UT 84660
MLS# 2139169Listed by: KW WESTFIELD (EXCELLENCE)

