1085 S 3440 E #107, Spanish Fork, UT 84660
Local realty services provided by:Better Homes and Gardens Real Estate Momentum
1085 S 3440 E #107,Spanish Fork, UT 84660
$972,900
- 6 Beds
- 5 Baths
- 4,948 sq. ft.
- Single family
- Active
Listed by: thayne buckley, travis schloderer
Office: fieldstone realty llc.
MLS#:2124234
Source:SL
Price summary
- Price:$972,900
- Price per sq. ft.:$196.62
About this home
Experience refined elegance and exceptional craftsmanship in this brand-new luxury home featuring main floor living and over $250,000 worth of premium upgrades. Step into a bright, open layout highlighted by 11-foot ceilings, a gourmet kitchen with an enlarged island, extra cabinetry, and a spacious pantry with natural light. Enjoy upgraded appliances, a vented hood, and a charming dining nook - perfect for both everyday living and entertaining. The main floor office provides the ideal work-from-home setup, while the large bedrooms each feature walk-in closets for ample storage. The primary retreat offers a true sanctuary with a massive walk-in closet, double sinks, and a luxurious walk-in shower. Downstairs, you'll find two additional bedrooms, abundant storage space, and a huge recreation room - plus a separate rental suite that can help offset your mortgage payment. Set on a large yard with panoramic mountain views, this home offers the best of both worlds: the peaceful privacy of Willow Estates, nestled between farmland and the canyon, yet only minutes from major shopping and freeway access. Why wait to build? This brand-new, move-in ready home is ready for you today. Discover the comfort, style, and value you've been waiting for!
Contact an agent
Home facts
- Year built:2025
- Listing ID #:2124234
- Added:96 day(s) ago
- Updated:February 27, 2026 at 12:09 PM
Rooms and interior
- Bedrooms:6
- Total bathrooms:5
- Full bathrooms:4
- Half bathrooms:1
- Rooms Total:21
- Flooring:Carpet, Tile
- Kitchen Description:Disposal, Oven: Double, Oven: Wall, Range: Countertop, Range: Gas
- Basement Description:Entrance, Walk-Out Access
- Living area:4,948 sq. ft.
Heating and cooling
- Cooling:Central Air
- Heating:Forced Air, Gas: Central
Structure and exterior
- Roof:Asphalt
- Year built:2025
- Building area:4,948 sq. ft.
- Lot area:0.36 Acres
- Lot Features:Curb & Gutter, Drip Irrigation, Flat, Sidewalks, Sprinkler: Auto-Partial
- Architectural Style:Rambler/Ranch
- Construction Materials:Cement Siding, Stone
- Exterior Features:Basement Entrance, Deck: Covered, Entry (Foyer)
- Levels:2 Story
Schools
- High school:Maple Mountain
- Middle school:Mapleton Jr
- Elementary school:Maple Ridge
Utilities
- Water:Culinary, Water Connected
- Sewer:Sewer Connected, Sewer: Connected, Sewer: Public
Finances and disclosures
- Price:$972,900
- Price per sq. ft.:$196.62
Features and amenities
- Amenities:Closet: Walk-In, Den/Office
New listings near 1085 S 3440 E #107
- Open Sat, 4 to 6pmNew
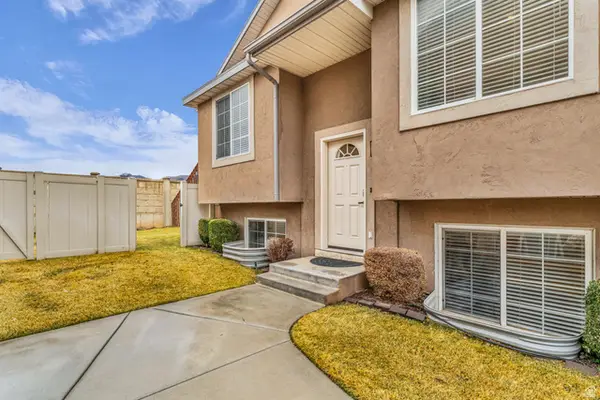 $429,000Active4 beds 3 baths2,069 sq. ft.
$429,000Active4 beds 3 baths2,069 sq. ft.3095 E Somerset Dr, Spanish Fork, UT 84660
MLS# 2139628Listed by: REALTYPATH LLC (ALLEGIANT) - Open Sat, 12 to 2pmNew
 $850,000Active4 beds 3 baths3,086 sq. ft.
$850,000Active4 beds 3 baths3,086 sq. ft.2613 S Spanish Oaks Dr, Spanish Fork, UT 84660
MLS# 2139445Listed by: WINDERMERE REAL ESTATE - New
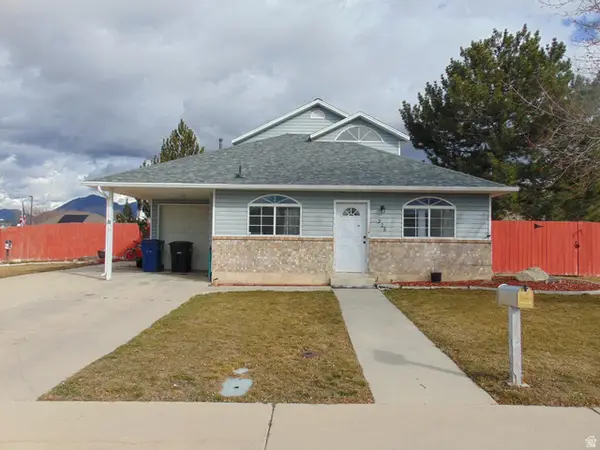 $430,000Active3 beds 2 baths1,286 sq. ft.
$430,000Active3 beds 2 baths1,286 sq. ft.325 S 1230 E, Spanish Fork, UT 84660
MLS# 2139422Listed by: DYCHES REALTY - Open Sat, 12 to 3pmNew
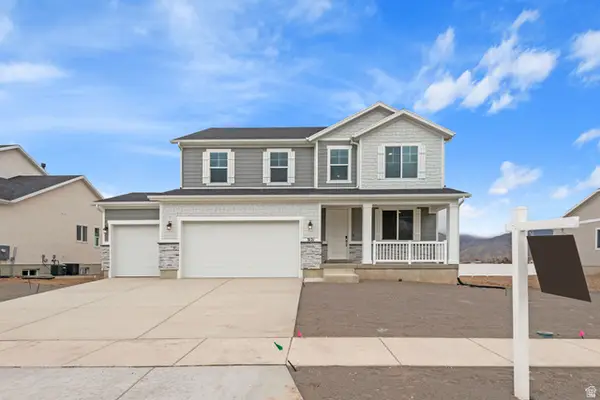 $790,990Active4 beds 3 baths3,969 sq. ft.
$790,990Active4 beds 3 baths3,969 sq. ft.3121 E 1000 S #302, Spanish Fork, UT 84660
MLS# 2139166Listed by: RICHMOND AMERICAN HOMES OF UTAH, INC - New
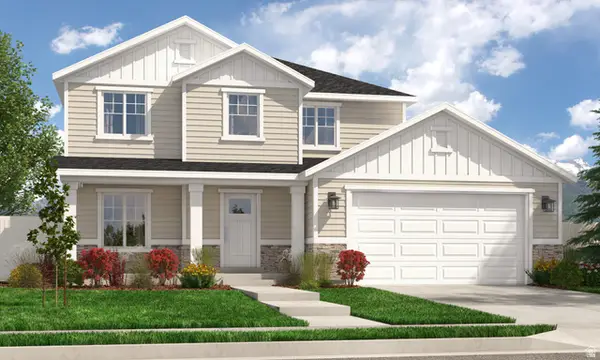 $683,900Active4 beds 3 baths3,438 sq. ft.
$683,900Active4 beds 3 baths3,438 sq. ft.2922 E 1000 S #405, Spanish Fork, UT 84660
MLS# 2139217Listed by: ARIVE REALTY - New
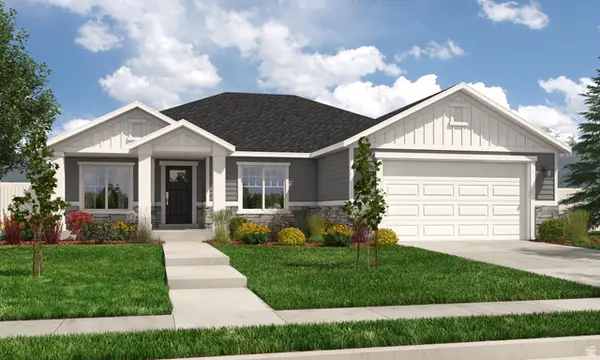 $676,900Active3 beds 2 baths3,500 sq. ft.
$676,900Active3 beds 2 baths3,500 sq. ft.2861 E 1000 S #404, Spanish Fork, UT 84660
MLS# 2139218Listed by: ARIVE REALTY - New
 $674,900Active3 beds 2 baths3,395 sq. ft.
$674,900Active3 beds 2 baths3,395 sq. ft.2887 E 1000 S #403, Spanish Fork, UT 84660
MLS# 2139220Listed by: ARIVE REALTY - New
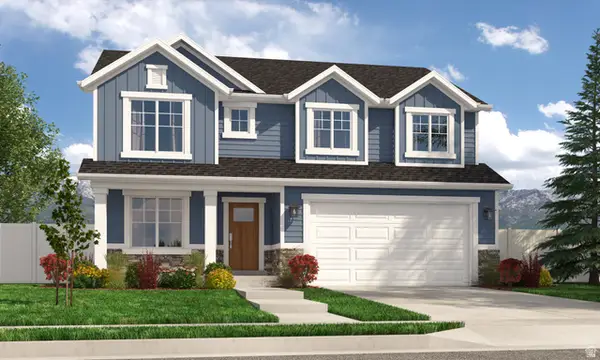 $681,900Active4 beds 3 baths3,323 sq. ft.
$681,900Active4 beds 3 baths3,323 sq. ft.2919 E 1000 S #402, Spanish Fork, UT 84660
MLS# 2139221Listed by: ARIVE REALTY - New
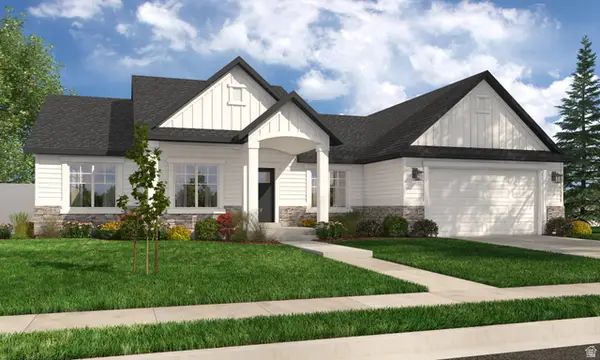 $691,900Active3 beds 3 baths3,629 sq. ft.
$691,900Active3 beds 3 baths3,629 sq. ft.2937 E 1000 S #401, Spanish Fork, UT 84660
MLS# 2139222Listed by: ARIVE REALTY - New
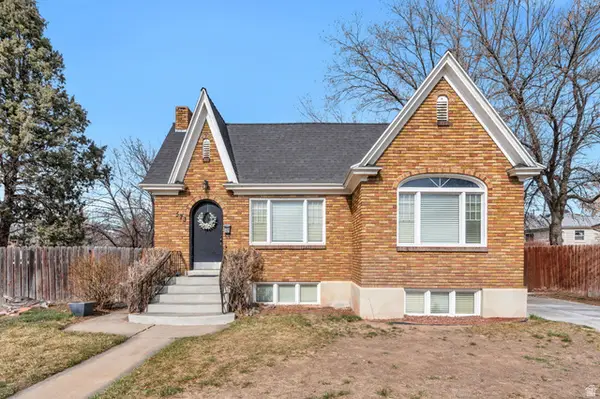 $435,000Active3 beds 2 baths1,880 sq. ft.
$435,000Active3 beds 2 baths1,880 sq. ft.573 E 300 S, Spanish Fork, UT 84660
MLS# 2139169Listed by: KW WESTFIELD (EXCELLENCE)

