1557 N Woodside Dr, Spanish Fork, UT 84660
Local realty services provided by:Better Homes and Gardens Real Estate Momentum
Listed by: kent brown, kaycee leishman
Office: summit sotheby's international realty
MLS#:2124744
Source:SL
Price summary
- Price:$549,999
- Price per sq. ft.:$260.79
About this home
Discover this beautiful Spanish Fork home for sale located in the highly desirable neighborhood near North Canyon Road at 1557 N Woodside Dr, Spanish Fork, UT. This spacious single-family home in Utah County offers modern living with an open-concept layout, large windows that bring in natural light, and beautiful views of the Wasatch Mountains. The kitchen features upgraded finishes and plenty of storage, flowing effortlessly into the dining and living areas perfect for everyday living and entertaining. With generously sized bedrooms, a private primary suite, and multiple living spaces, this home provides flexibility for families, home offices, or guests. The backyard offers a quiet outdoor space with room to play, garden, or relax, all in a peaceful residential setting just minutes from Spanish Fork Canyon, Spanish Oaks Reservoir, parks, schools, shopping, and easy access to I-15. Homes in this area are rarely available don't miss your chance to own a move-in-ready property in one of the fastest-growing communities in Utah County.
Contact an agent
Home facts
- Year built:2021
- Listing ID #:2124744
- Added:92 day(s) ago
- Updated:December 20, 2025 at 08:53 AM
Rooms and interior
- Bedrooms:4
- Total bathrooms:3
- Full bathrooms:2
- Half bathrooms:1
- Rooms Total:10
- Bathrooms Description:Bath: Sep. Tub/Shower
- Kitchen Description:Disposal, Range/Oven: Free Stdng.
- Living area:2,109 sq. ft.
Heating and cooling
- Cooling:Central Air
Structure and exterior
- Roof:Asphalt
- Year built:2021
- Building area:2,109 sq. ft.
- Lot area:0.14 Acres
- Lot Features:Curb & Gutter, Flat, Road: Paved, Sidewalks, Sprinkler: Auto-Partial
- Levels:2 Story
Schools
- High school:Maple Mountain
- Middle school:Diamond Fork
- Elementary school:Rees
Utilities
- Water:Culinary, Secondary, Water Connected
- Sewer:Sewer Connected, Sewer: Connected, Sewer: Public
Finances and disclosures
- Price:$549,999
- Price per sq. ft.:$260.79
- Tax amount:$2,591
Features and amenities
- Laundry features:Electric Dryer Hookups
- Amenities:Alarm: Fire, Closet: Walk-In
New listings near 1557 N Woodside Dr
- New
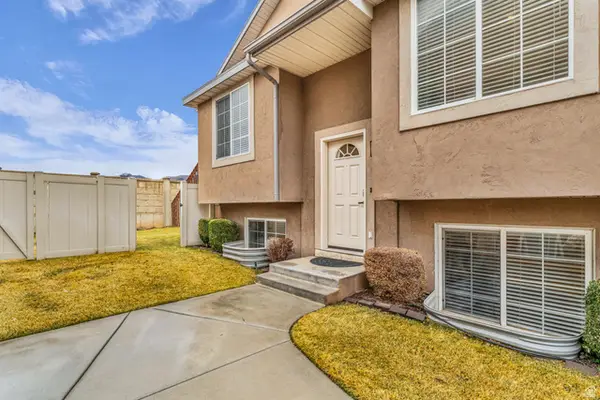 $429,000Active4 beds 3 baths2,069 sq. ft.
$429,000Active4 beds 3 baths2,069 sq. ft.3095 E Somerset Dr, Spanish Fork, UT 84660
MLS# 2139628Listed by: REALTYPATH LLC (ALLEGIANT) - Open Sat, 12 to 2pmNew
 $850,000Active4 beds 3 baths3,086 sq. ft.
$850,000Active4 beds 3 baths3,086 sq. ft.2613 S Spanish Oaks Dr, Spanish Fork, UT 84660
MLS# 2139445Listed by: WINDERMERE REAL ESTATE - New
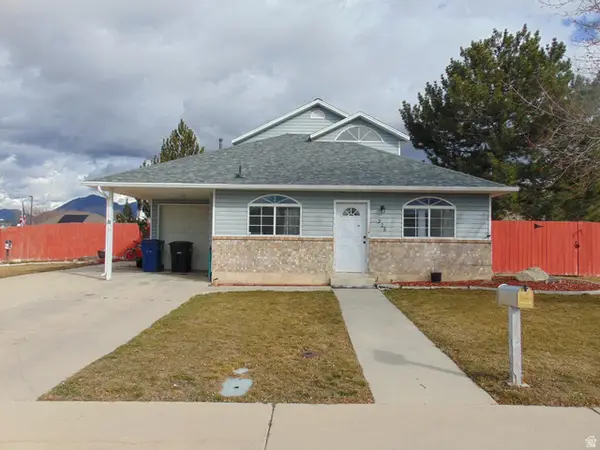 $430,000Active3 beds 2 baths1,286 sq. ft.
$430,000Active3 beds 2 baths1,286 sq. ft.325 S 1230 E, Spanish Fork, UT 84660
MLS# 2139422Listed by: DYCHES REALTY - Open Sat, 12 to 3pmNew
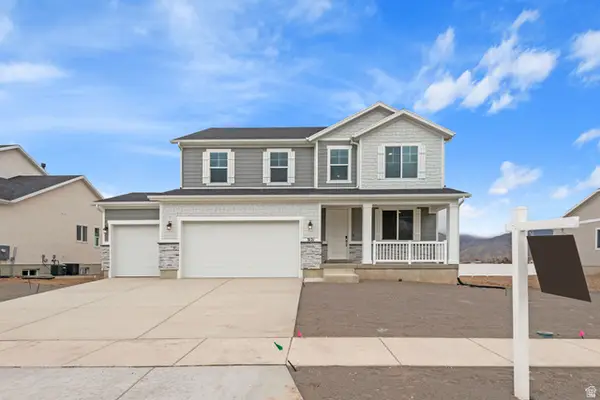 $790,990Active4 beds 3 baths3,969 sq. ft.
$790,990Active4 beds 3 baths3,969 sq. ft.3121 E 1000 S #302, Spanish Fork, UT 84660
MLS# 2139166Listed by: RICHMOND AMERICAN HOMES OF UTAH, INC - New
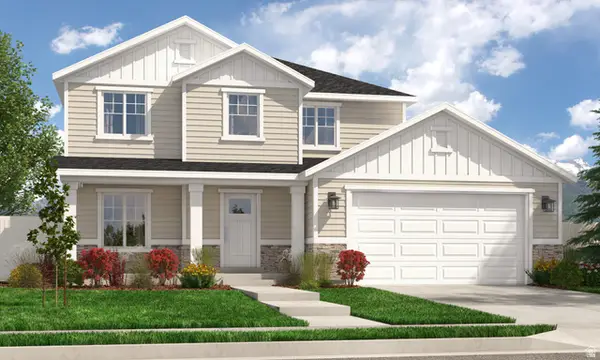 $683,900Active4 beds 3 baths3,438 sq. ft.
$683,900Active4 beds 3 baths3,438 sq. ft.2922 E 1000 S #405, Spanish Fork, UT 84660
MLS# 2139217Listed by: ARIVE REALTY - New
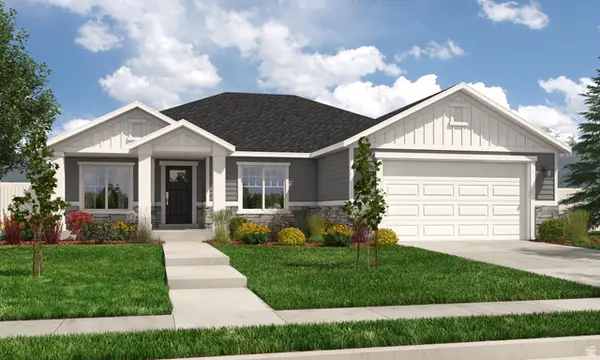 $676,900Active3 beds 2 baths3,500 sq. ft.
$676,900Active3 beds 2 baths3,500 sq. ft.2861 E 1000 S #404, Spanish Fork, UT 84660
MLS# 2139218Listed by: ARIVE REALTY - New
 $674,900Active3 beds 2 baths3,395 sq. ft.
$674,900Active3 beds 2 baths3,395 sq. ft.2887 E 1000 S #403, Spanish Fork, UT 84660
MLS# 2139220Listed by: ARIVE REALTY - New
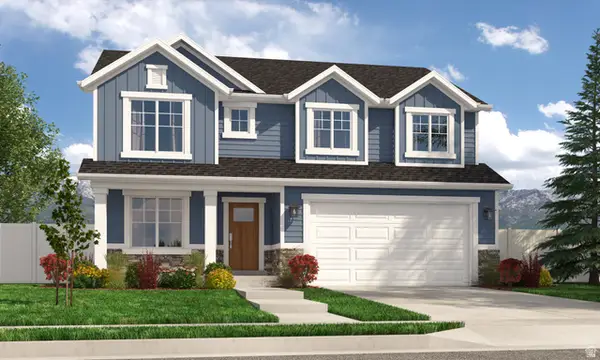 $681,900Active4 beds 3 baths3,323 sq. ft.
$681,900Active4 beds 3 baths3,323 sq. ft.2919 E 1000 S #402, Spanish Fork, UT 84660
MLS# 2139221Listed by: ARIVE REALTY - New
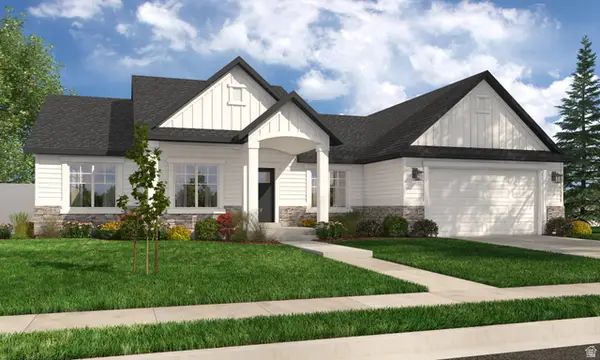 $691,900Active3 beds 3 baths3,629 sq. ft.
$691,900Active3 beds 3 baths3,629 sq. ft.2937 E 1000 S #401, Spanish Fork, UT 84660
MLS# 2139222Listed by: ARIVE REALTY - New
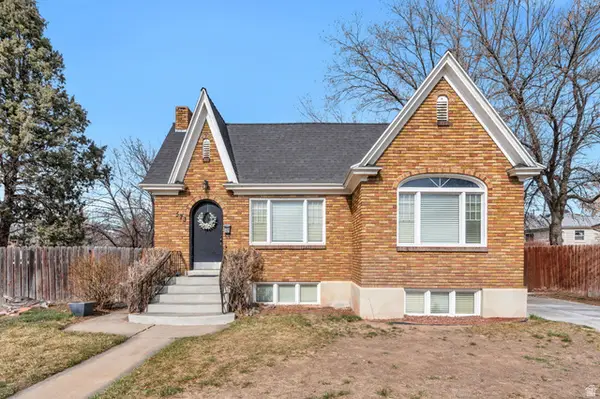 $435,000Active3 beds 2 baths1,880 sq. ft.
$435,000Active3 beds 2 baths1,880 sq. ft.573 E 300 S, Spanish Fork, UT 84660
MLS# 2139169Listed by: KW WESTFIELD (EXCELLENCE)

