2578 S Eagle Dr, Spanish Fork, UT 84660
Local realty services provided by:Better Homes and Gardens Real Estate Momentum

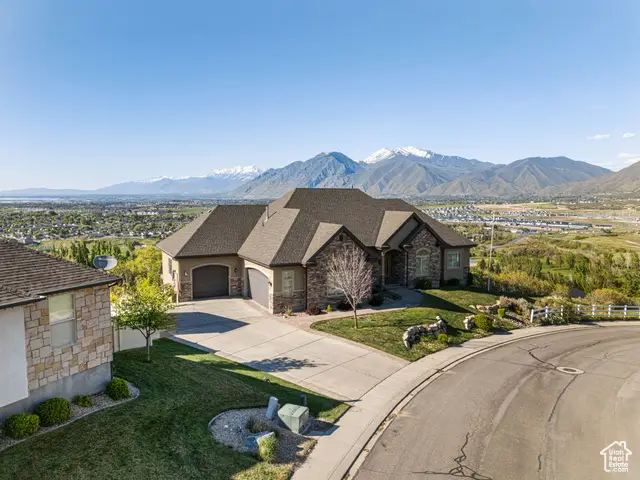
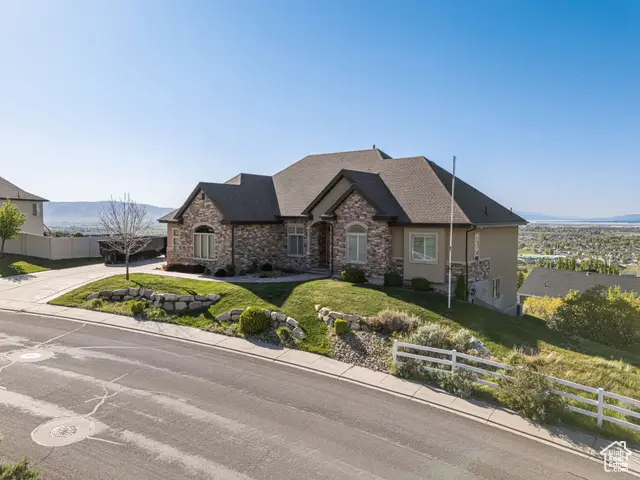
2578 S Eagle Dr,Spanish Fork, UT 84660
$1,099,900
- 5 Beds
- 5 Baths
- 5,084 sq. ft.
- Single family
- Pending
Listed by:jace gordon
Office:c2 realty
MLS#:2027516
Source:SL
Price summary
- Price:$1,099,900
- Price per sq. ft.:$216.35
About this home
Experience unparalleled living with unbeatable panoramic views of the entire Utah Valley! This custom-built home is a rare gem, uniquely designed to maximize the breathtaking scenery, with unobstructed views from nearly every room. Nestled perfectly on its lot, this residence offers a stunning blend of elegance, functionality, and luxury. Enjoy tranquil mountain views from the front and sweeping valley vistas from the back, making it truly one of the most picturesque properties in the valley. The home features a spacious three-car garage and RV parking, providing ample space for all your vehicles and toys. Step inside to find a gourmet kitchen complete with granite countertops, a gas cooktop, and double ovens, along with a huge pantry for all your storage needs. The custom cabinetry extends into the laundry room, ensuring every inch of this home is as functional as it is beautiful. Designed for entertaining, the open-concept living and dining areas are oriented to showcase the view. Step outside to a covered deck and a lower patio, both perfect for enjoying the scenic beauty that surrounds you. The master suite is a true retreat, featuring a massive walk-in closet and two luxurious en suite bathrooms, each with its own separate tub and spacious walk-in showers. The lower level offers a versatile daylight basement with a full second kitchen, making it ideal for guests or as a potential rental space with its own private entrance. With a 10-minute drive to the freeway, you're conveniently located near all the amenities of the city, yet just steps away from nature. Situated next to the Spanish Fork Golf Course and Canyon View Park, outdoor enthusiasts will love the proximity to the Spanish Fork Reservoir-perfect for beach days and fishing, and close to the local gun club for recreational shooting. This home truly offers the best of both worlds: luxury living with endless recreation opportunities at your doorstep. Don't miss out on this one-of-a-kind property that seamlessly blends style, comfort, and one of the best views in the entire valley!
Contact an agent
Home facts
- Year built:2011
- Listing Id #:2027516
- Added:313 day(s) ago
- Updated:July 01, 2025 at 12:27 PM
Rooms and interior
- Bedrooms:5
- Total bathrooms:5
- Full bathrooms:3
- Half bathrooms:2
- Living area:5,084 sq. ft.
Heating and cooling
- Cooling:Central Air
- Heating:Gas: Central
Structure and exterior
- Roof:Asphalt
- Year built:2011
- Building area:5,084 sq. ft.
- Lot area:0.4 Acres
Schools
- High school:Maple Mountain
- Middle school:Mapleton Jr
- Elementary school:Spanish Oaks
Utilities
- Water:Culinary, Water Connected
- Sewer:Sewer Connected, Sewer: Connected
Finances and disclosures
- Price:$1,099,900
- Price per sq. ft.:$216.35
- Tax amount:$4,847
New listings near 2578 S Eagle Dr
- New
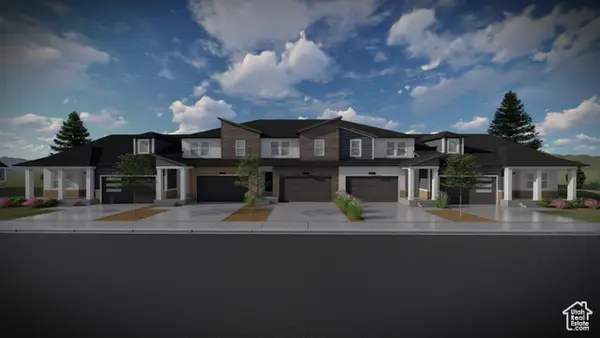 $543,900Active5 beds 3 baths3,672 sq. ft.
$543,900Active5 beds 3 baths3,672 sq. ft.4839 S Heartwood Rd #460, Mapleton, UT 84664
MLS# 2105137Listed by: EDGE REALTY - New
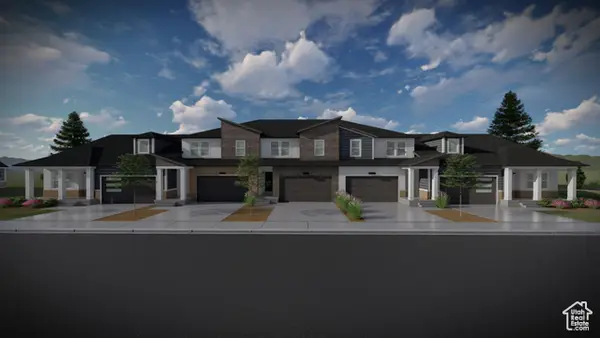 $541,900Active5 beds 3 baths3,672 sq. ft.
$541,900Active5 beds 3 baths3,672 sq. ft.4817 S Heartwood Rd #456, Mapleton, UT 84664
MLS# 2105118Listed by: EDGE REALTY - New
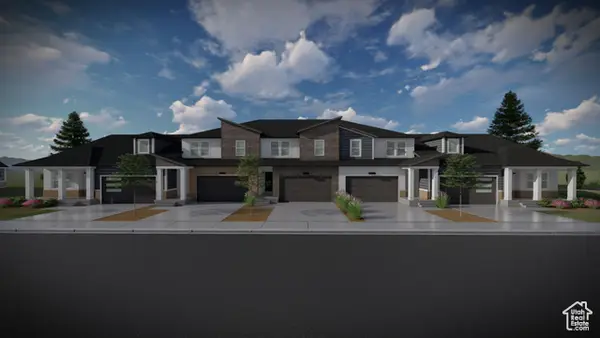 $452,900Active4 beds 3 baths2,412 sq. ft.
$452,900Active4 beds 3 baths2,412 sq. ft.4823 S Heartwood Rd #457, Mapleton, UT 84664
MLS# 2105124Listed by: EDGE REALTY - New
 $450,900Active3 beds 3 baths2,280 sq. ft.
$450,900Active3 beds 3 baths2,280 sq. ft.4835 S Heartwood Rd #459, Mapleton, UT 84664
MLS# 2105132Listed by: EDGE REALTY - Open Sat, 11am to 1pmNew
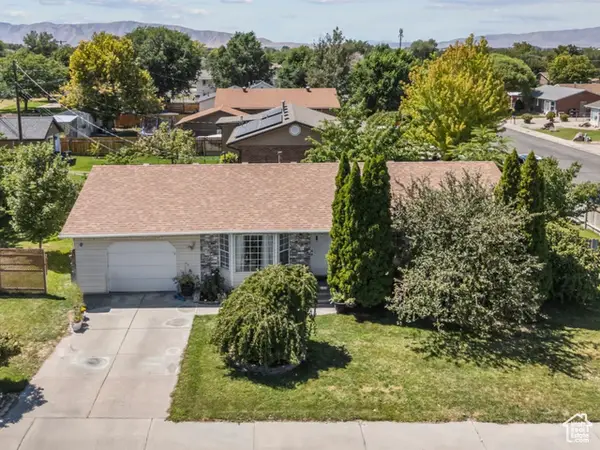 $365,000Active3 beds 1 baths1,212 sq. ft.
$365,000Active3 beds 1 baths1,212 sq. ft.585 N 700 E, Spanish Fork, UT 84660
MLS# 2105003Listed by: REAL BROKER, LLC - New
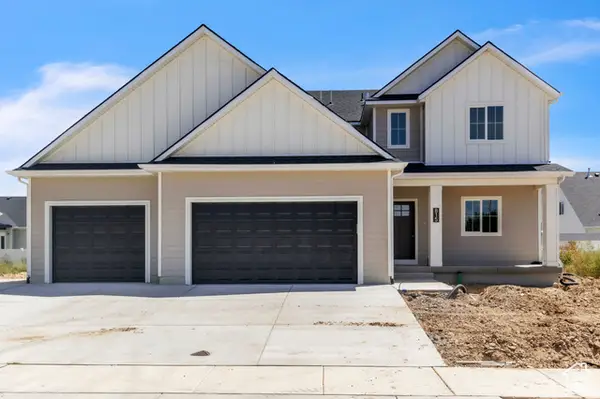 $747,000Active6 beds 4 baths3,608 sq. ft.
$747,000Active6 beds 4 baths3,608 sq. ft.815 S 1300 E, Spanish Fork, UT 84660
MLS# 2104857Listed by: LUXURY GROUP - New
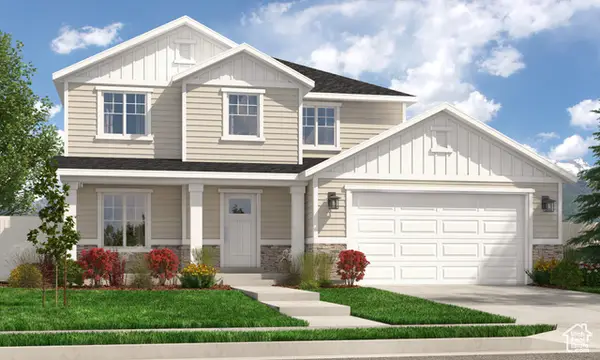 $739,900Active4 beds 3 baths3,609 sq. ft.
$739,900Active4 beds 3 baths3,609 sq. ft.2152 S Dolostone Dr #150, Spanish Fork, UT 84660
MLS# 2104870Listed by: ARIVE REALTY - Open Sat, 11am to 2pmNew
 $400,000Active3 beds 3 baths1,820 sq. ft.
$400,000Active3 beds 3 baths1,820 sq. ft.1042 S High Ridge Dr, Spanish Fork, UT 84660
MLS# 2104291Listed by: OMADA REAL ESTATE - Open Fri, 4 to 6pmNew
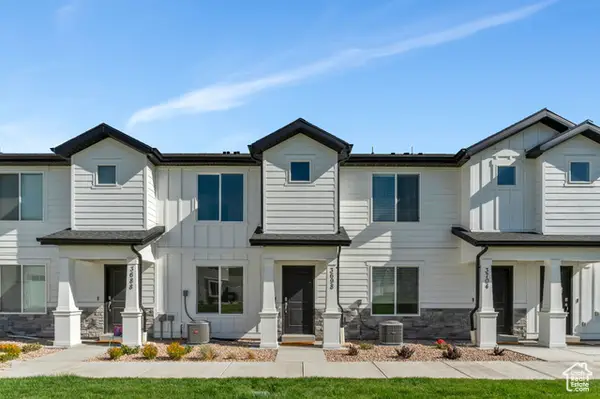 $345,000Active3 beds 2 baths1,310 sq. ft.
$345,000Active3 beds 2 baths1,310 sq. ft.3698 E 1520 S #1338, Spanish Fork, UT 84660
MLS# 2104800Listed by: KW WESTFIELD - New
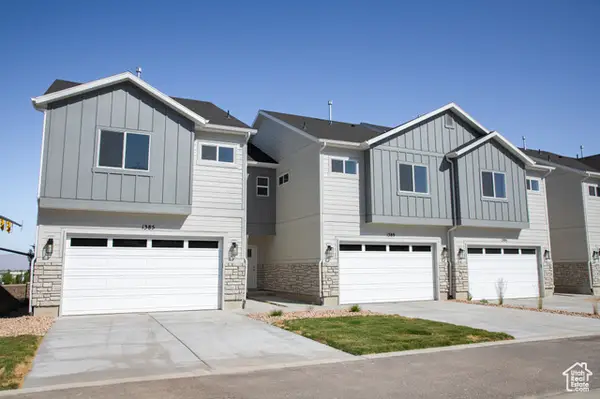 $384,990Active3 beds 3 baths1,515 sq. ft.
$384,990Active3 beds 3 baths1,515 sq. ft.1385 N 1780 E, Spanish Fork, UT 84660
MLS# 2104613Listed by: TRUE NORTH REALTY LLC
