2633 Oakridge Dr, Spanish Fork, UT 84660
Local realty services provided by:Better Homes and Gardens Real Estate Momentum
2633 Oakridge Dr,Spanish Fork, UT 84660
$1,249,000
- 5 Beds
- 3 Baths
- 5,385 sq. ft.
- Single family
- Active
Listed by: shala lamb
Office: equity real estate (prosper group)
MLS#:2108735
Source:SL
Price summary
- Price:$1,249,000
- Price per sq. ft.:$231.94
About this home
**SELLER IS OFFERING A $15,000 INCENTIVE TO BE USED AT BUYER'S DISCRETION TOWARD CLOSING COSTS OR RATE BUYDOWN**Every entertainer's dream and the ultimate retreat! This Spanish Fork masterpiece offers jaw-dropping views that will have you sold the second you step inside, paired with unforgettable amenities that set this home apart from the rest. Designed for luxury, fun, and convenience, this home brings your dreams to life with a resort-style backyard featuring a sparkling heated pool and slide, relaxing hot tub, and expansive decks for breathtaking sunsets. Inside, you'll find soaring ceilings, a chef's kitchen built for gatherings, and your very own indoor basketball court, along with a private theater, golf simulator, second kitchen, and convenient main-level living. A 4-car tandem garage and RV parking on both sides of the property complete the package. Crafted with luxury in mind and designed as the ultimate entertainer's paradise, there is truly nothing else like it on the market. Perfectly located near the Spanish Fork Reservoir and golf course, this retreat offers not only unmatched amenities but also an unbeatable lifestyle. Square footage figures are provided as a courtesy estimate; Buyers are encouraged to obtain an independent measurement. Owner/Agent.
Contact an agent
Home facts
- Year built:2016
- Listing ID #:2108735
- Added:177 day(s) ago
- Updated:February 26, 2026 at 11:57 AM
Rooms and interior
- Bedrooms:5
- Total bathrooms:3
- Full bathrooms:3
- Rooms Total:15
- Flooring:Carpet, Laminate, Tile
- Bathrooms Description:Bath: Sep. Tub/Shower
- Kitchen Description:Disposal, Kitchen: Second, Microwave, Oven: Gas, Range Hood, Range/Oven: Free Stdng., Range: Gas, Refrigerator
- Basement Description:Full, Walk-Out Access
- Living area:5,385 sq. ft.
Heating and cooling
- Cooling:Central Air
- Heating:Forced Air, Gas: Central
Structure and exterior
- Roof:Asphalt
- Year built:2016
- Building area:5,385 sq. ft.
- Lot area:0.31 Acres
- Lot Features:Curb & Gutter, Drip Irrigation, Fenced: Full
- Architectural Style:Rambler/Ranch
- Construction Materials:Stucco
- Exterior Features:Basement Entrance
- Levels:2 Story
Schools
- High school:Maple Mountain
- Middle school:Diamond Fork
- Elementary school:Spanish Oaks
Utilities
- Water:Culinary, Water Connected
- Sewer:Sewer Connected, Sewer: Connected
Finances and disclosures
- Price:$1,249,000
- Price per sq. ft.:$231.94
- Tax amount:$3,866
Features and amenities
- Laundry features:Dryer, Gas Dryer Hookups
- Amenities:Ceiling Fan, Closet: Walk-In, French Doors, Gazebo, Projector, Theater Room, Water Softener Owned
- Pool features:Fiberglass, Heated, In Ground
New listings near 2633 Oakridge Dr
- Open Sat, 4 to 6pmNew
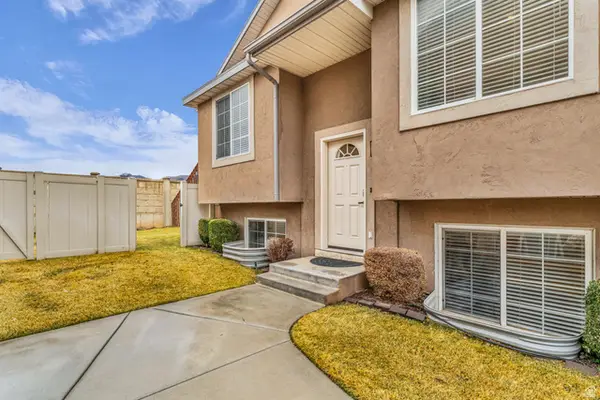 $429,000Active4 beds 3 baths2,069 sq. ft.
$429,000Active4 beds 3 baths2,069 sq. ft.3095 E Somerset Dr, Spanish Fork, UT 84660
MLS# 2139628Listed by: REALTYPATH LLC (ALLEGIANT) - Open Sat, 12 to 2pmNew
 $850,000Active4 beds 3 baths3,086 sq. ft.
$850,000Active4 beds 3 baths3,086 sq. ft.2613 S Spanish Oaks Dr, Spanish Fork, UT 84660
MLS# 2139445Listed by: WINDERMERE REAL ESTATE - New
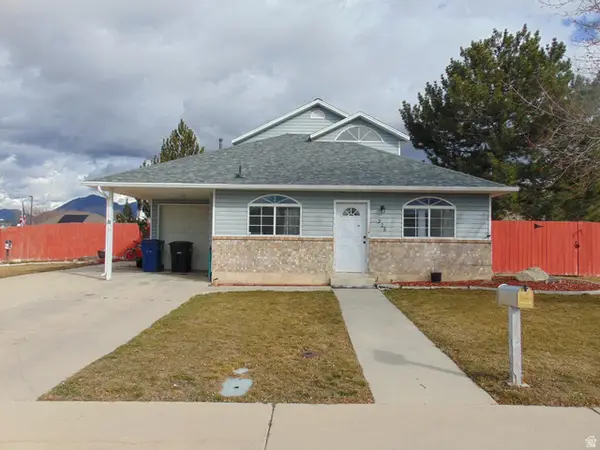 $430,000Active3 beds 2 baths1,286 sq. ft.
$430,000Active3 beds 2 baths1,286 sq. ft.325 S 1230 E, Spanish Fork, UT 84660
MLS# 2139422Listed by: DYCHES REALTY - Open Sat, 12 to 3pmNew
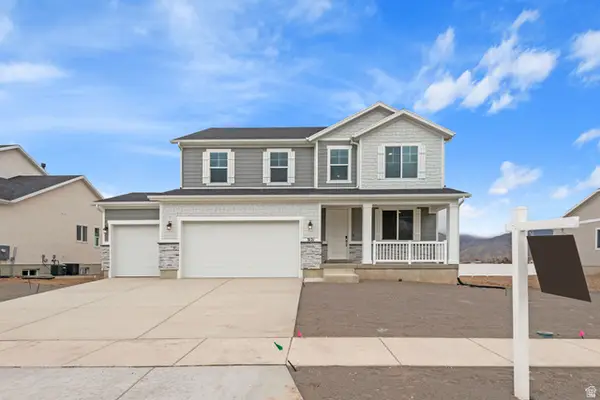 $790,990Active4 beds 3 baths3,969 sq. ft.
$790,990Active4 beds 3 baths3,969 sq. ft.3121 E 1000 S #302, Spanish Fork, UT 84660
MLS# 2139166Listed by: RICHMOND AMERICAN HOMES OF UTAH, INC - New
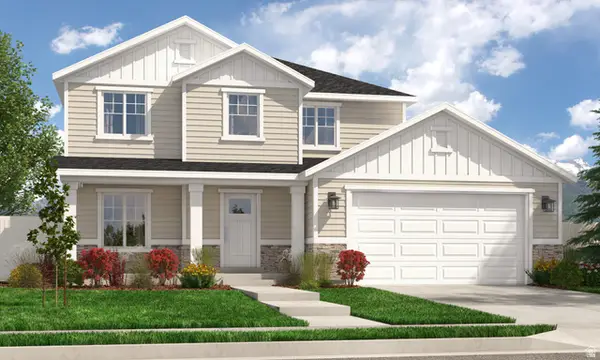 $683,900Active4 beds 3 baths3,438 sq. ft.
$683,900Active4 beds 3 baths3,438 sq. ft.2922 E 1000 S #405, Spanish Fork, UT 84660
MLS# 2139217Listed by: ARIVE REALTY - New
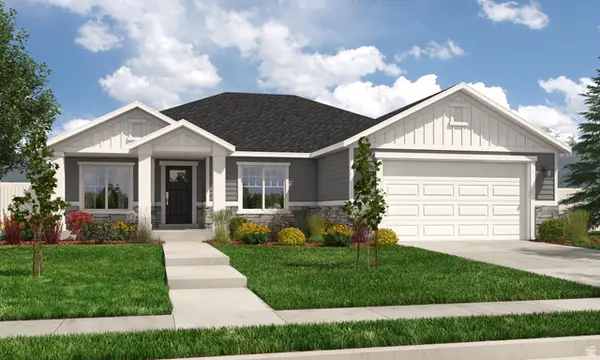 $676,900Active3 beds 2 baths3,500 sq. ft.
$676,900Active3 beds 2 baths3,500 sq. ft.2861 E 1000 S #404, Spanish Fork, UT 84660
MLS# 2139218Listed by: ARIVE REALTY - New
 $674,900Active3 beds 2 baths3,395 sq. ft.
$674,900Active3 beds 2 baths3,395 sq. ft.2887 E 1000 S #403, Spanish Fork, UT 84660
MLS# 2139220Listed by: ARIVE REALTY - New
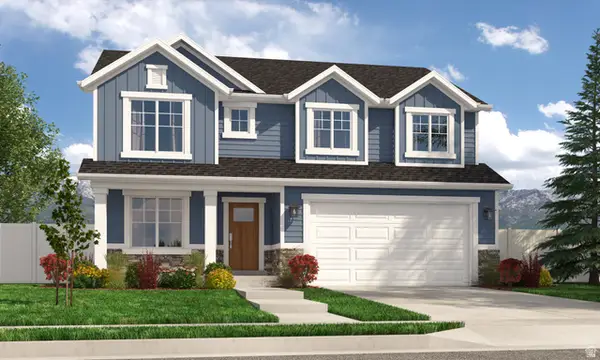 $681,900Active4 beds 3 baths3,323 sq. ft.
$681,900Active4 beds 3 baths3,323 sq. ft.2919 E 1000 S #402, Spanish Fork, UT 84660
MLS# 2139221Listed by: ARIVE REALTY - New
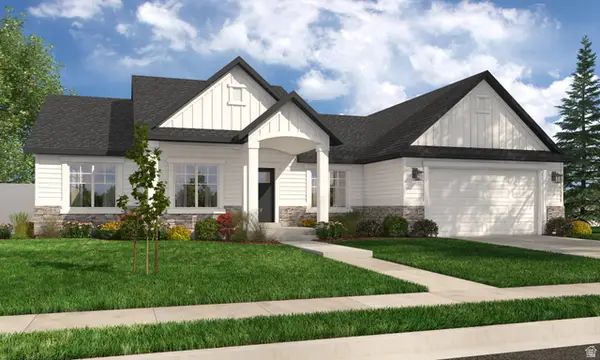 $691,900Active3 beds 3 baths3,629 sq. ft.
$691,900Active3 beds 3 baths3,629 sq. ft.2937 E 1000 S #401, Spanish Fork, UT 84660
MLS# 2139222Listed by: ARIVE REALTY - New
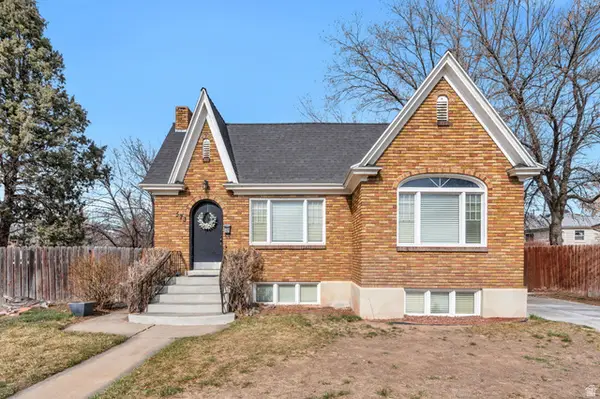 $435,000Active3 beds 2 baths1,880 sq. ft.
$435,000Active3 beds 2 baths1,880 sq. ft.573 E 300 S, Spanish Fork, UT 84660
MLS# 2139169Listed by: KW WESTFIELD (EXCELLENCE)

