3093 E Somerset Village Way S, Spanish Fork, UT 84660
Local realty services provided by:Better Homes and Gardens Real Estate Momentum
Listed by: bob cusick
Office: realty hq
MLS#:2117559
Source:SL
Price summary
- Price:$499,000
- Price per sq. ft.:$140.64
- Monthly HOA dues:$135
About this home
This move-in-ready twin home offers comfort, style, 9-foot ceilings, and lots of new carpet, new paint, and new Quartz countertops. This is the largest floor plan in the development, with over 3500 square feet amongst the three different levels. On the main level you will find a spacious living room with abundant natural light, vaulted ceilings, and is perfect for relaxing or entertaining along with an open-concept kitchen and generous dining area, two bedrooms, 1.75 baths, and a laundry. Up on the second level, you have a bedroom, a large loft (some have used it as a large bedroom), a full bath, and laundry. The basement is a fully functional one-bedroom apartment with its own kitchen and its own laundry (no exterior entrance). The Oakes at Spanish Fork Golf Course is near and the area boasts beautiful walking trails, lots of parks nearby, and is within a seven-minute drive to shopping, restaurants, and I-15. Located in the established gated community of Somerset Village, with snow removal and yard care included, not to mention a low HOA fee.
Contact an agent
Home facts
- Year built:2003
- Listing ID #:2117559
- Added:120 day(s) ago
- Updated:November 15, 2025 at 09:25 AM
Rooms and interior
- Bedrooms:4
- Total bathrooms:4
- Full bathrooms:3
- Living area:3,548 sq. ft.
Heating and cooling
- Cooling:Central Air
- Heating:Forced Air, Gas: Central
Structure and exterior
- Roof:Asphalt
- Year built:2003
- Building area:3,548 sq. ft.
- Lot area:0.05 Acres
Schools
- High school:Maple Mountain
- Middle school:Mapleton Jr
- Elementary school:Spanish Oaks
Utilities
- Water:Culinary, Water Connected
- Sewer:Sewer Connected, Sewer: Connected, Sewer: Public
Finances and disclosures
- Price:$499,000
- Price per sq. ft.:$140.64
- Tax amount:$4,776
New listings near 3093 E Somerset Village Way S
- New
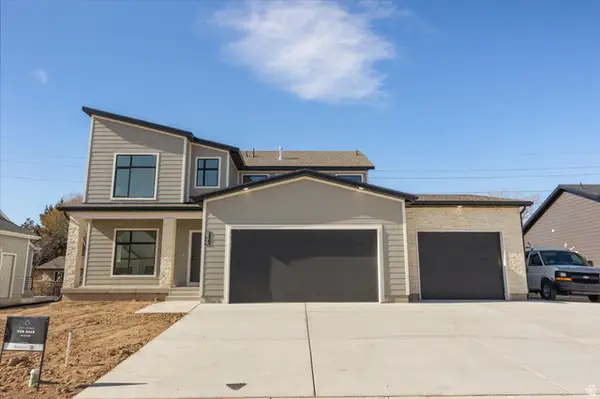 $759,000Active6 beds 4 baths3,608 sq. ft.
$759,000Active6 beds 4 baths3,608 sq. ft.834 S 1300 #16gc S, Spanish Fork, UT 84660
MLS# 2136559Listed by: LUXURY GROUP - Open Sat, 11am to 1pmNew
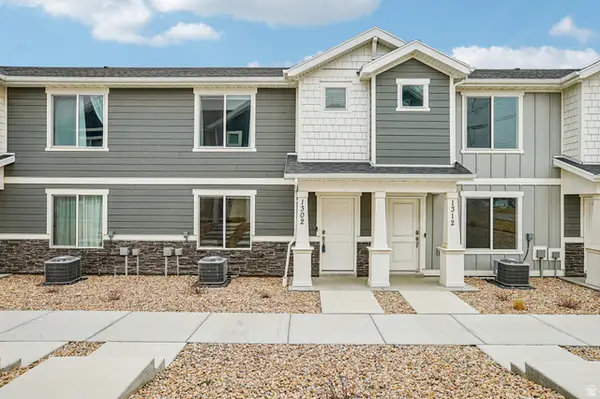 $360,000Active3 beds 2 baths1,400 sq. ft.
$360,000Active3 beds 2 baths1,400 sq. ft.1302 S 3540 E #1051, Spanish Fork, UT 84660
MLS# 2136584Listed by: REDFIN CORPORATION - New
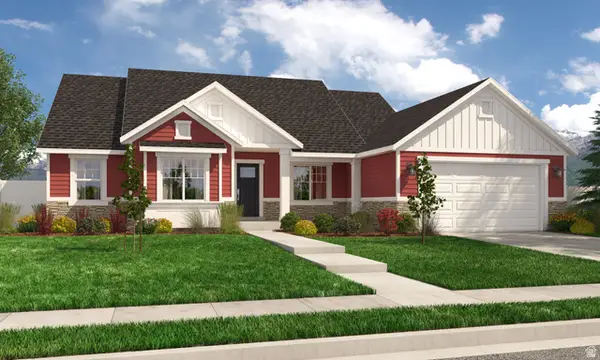 $739,900Active4 beds 3 baths4,500 sq. ft.
$739,900Active4 beds 3 baths4,500 sq. ft.3134 E Canyon Dr #326, Spanish Fork, UT 84660
MLS# 2136506Listed by: ARIVE REALTY - New
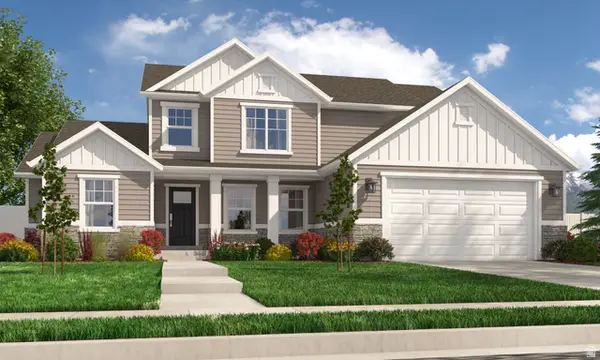 $769,900Active5 beds 3 baths4,217 sq. ft.
$769,900Active5 beds 3 baths4,217 sq. ft.3154 E Canyon Dr #325, Spanish Fork, UT 84660
MLS# 2136507Listed by: ARIVE REALTY - Open Sat, 12 to 2pmNew
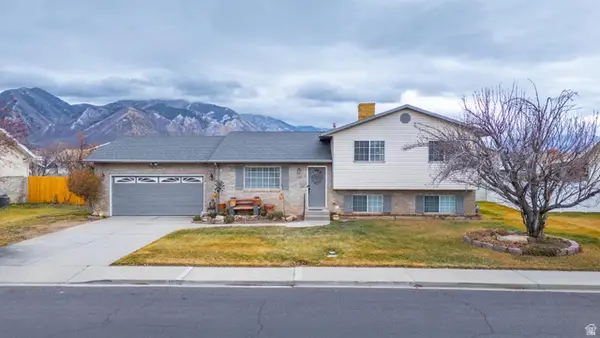 $510,000Active4 beds 3 baths2,112 sq. ft.
$510,000Active4 beds 3 baths2,112 sq. ft.1330 E 410 S, Spanish Fork, UT 84660
MLS# 2136475Listed by: SIMPLE CHOICE REAL ESTATE - New
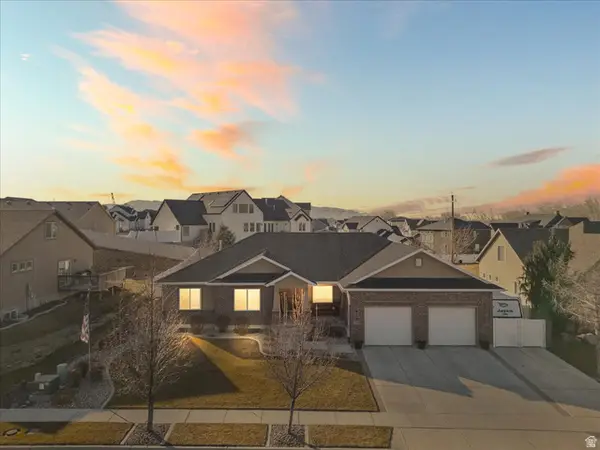 $849,000Active5 beds 3 baths4,383 sq. ft.
$849,000Active5 beds 3 baths4,383 sq. ft.764 S 1100 W, Spanish Fork, UT 84660
MLS# 2136236Listed by: PRIME REAL ESTATE EXPERTS 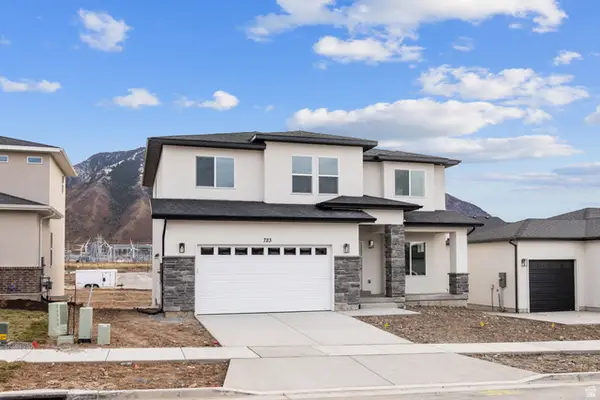 $715,645Pending5 beds 3 baths3,431 sq. ft.
$715,645Pending5 beds 3 baths3,431 sq. ft.377 N 2350 E #4, Spanish Fork, UT 84660
MLS# 2136167Listed by: KW WESTFIELD- New
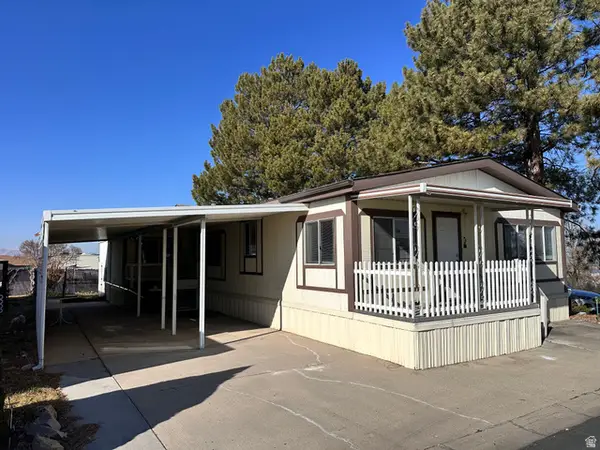 $104,900Active3 beds 2 baths1,671 sq. ft.
$104,900Active3 beds 2 baths1,671 sq. ft.1050 E 800 N #1, Spanish Fork, UT 84660
MLS# 2135015Listed by: SKY REALTY - New
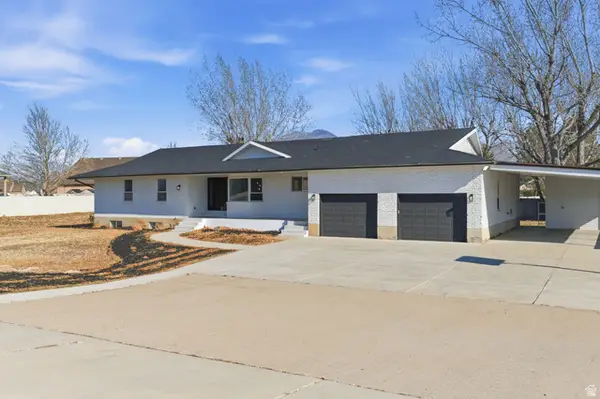 $750,000Active6 beds 4 baths4,264 sq. ft.
$750,000Active6 beds 4 baths4,264 sq. ft.1455 E 100 S, Spanish Fork, UT 84660
MLS# 2135947Listed by: REAL BROKER, LLC - New
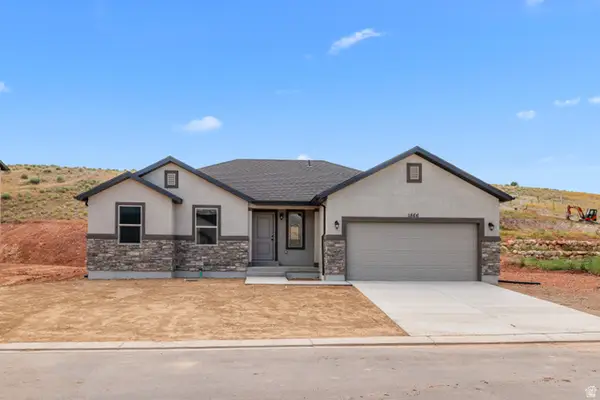 $579,900Active3 beds 2 baths2,880 sq. ft.
$579,900Active3 beds 2 baths2,880 sq. ft.387 N Slant Rd #30, Spanish Fork, UT 84660
MLS# 2135928Listed by: KW WESTFIELD

