593 N 2040 E, Spanish Fork, UT 84660
Local realty services provided by:Better Homes and Gardens Real Estate Momentum
593 N 2040 E,Spanish Fork, UT 84660
$659,900
- 7 Beds
- 3 Baths
- 3,588 sq. ft.
- Single family
- Active
Listed by: jeremy osguthorpe, daniel talbert
Office: realtypath llc. (platinum)
MLS#:2118887
Source:SL
Price summary
- Price:$659,900
- Price per sq. ft.:$183.92
About this home
$15,000 PRICE REDUCTION!! SELLER is also OFFERING $6,000 toward CLOSING COSTS when you use our preferred lender . CUSTOM-BUILT Home with SOLAR PANELS, EV CHARGING PORTS, RV PARKING, and NO HOA! Welcome to your spacious new home featuring 7 Bedrooms, 3 Bathrooms, and 2 Family Rooms! This beautiful home has so much to love!!! SOLAR PANELS help keep your electric bills low all year. Two EV CHARGING PORTS are already installed in the garage. RV PARKING with extra space for all your cars and toys. The INCLUDED HOT TUB is perfect for relaxing this fall and winter. The Great Room offers an OPEN FLOOR PLAN with lots of natural light, perfect for family gatherings. The Primary Bedroom is spacious and includes a Private Ensuite and Walk-in Closet. All bedrooms are roomy and comfortable. The HUGE Family Room downstairs is ideal for a HOME THEATER or GAME ROOM - perfect for entertaining and hosting guests! LOCATION is unbeatable! Within walking distance to MULTIPLE SCHOOLS and PARKS, great for both parents and children. Just minutes from GROCERY STORES and FREEWAY ACCESS - yet tucked in a QUIET, PEACEFUL neighborhood that feels like the COUNTRYSIDE. This is the perfect home for you and your family - come see it today! Information and measurements are provided as a courtesy. Buyer is advised to verify all details independently.
Contact an agent
Home facts
- Year built:2015
- Listing ID #:2118887
- Added:54 day(s) ago
- Updated:December 16, 2025 at 12:11 PM
Rooms and interior
- Bedrooms:7
- Total bathrooms:3
- Full bathrooms:3
- Living area:3,588 sq. ft.
Heating and cooling
- Cooling:Central Air
- Heating:Forced Air, Gas: Central
Structure and exterior
- Roof:Asphalt
- Year built:2015
- Building area:3,588 sq. ft.
- Lot area:0.19 Acres
Schools
- High school:Maple Mountain
- Middle school:Mapleton Jr
- Elementary school:Rees
Utilities
- Water:Culinary, Water Connected
- Sewer:Sewer Connected, Sewer: Connected
Finances and disclosures
- Price:$659,900
- Price per sq. ft.:$183.92
- Tax amount:$3,082
New listings near 593 N 2040 E
- Open Sat, 11am to 1pmNew
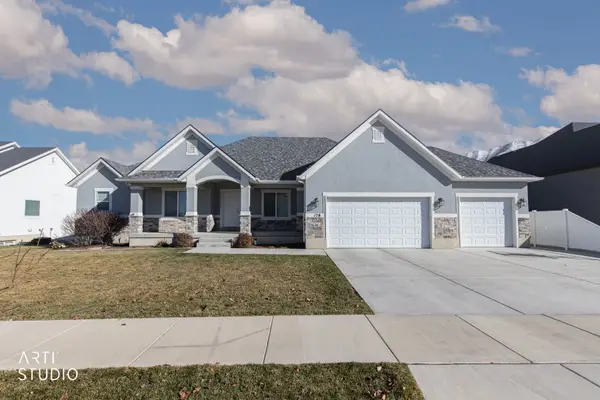 $775,000Active6 beds 4 baths4,299 sq. ft.
$775,000Active6 beds 4 baths4,299 sq. ft.178 N Maple Bend Dr, Spanish Fork, UT 84660
MLS# 2126939Listed by: ERA BROKERS CONSOLIDATED (UTAH COUNTY) 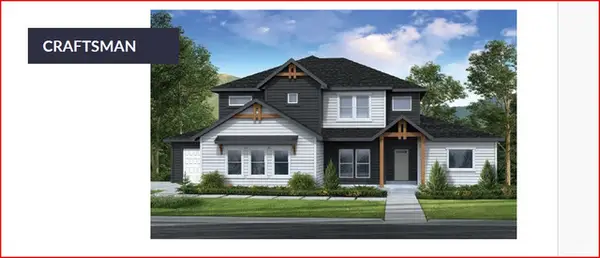 $960,715Pending4 beds 3 baths4,883 sq. ft.
$960,715Pending4 beds 3 baths4,883 sq. ft.1102 S 3440 E, Spanish Fork, UT 84660
MLS# 2126752Listed by: FIELDSTONE REALTY LLC- New
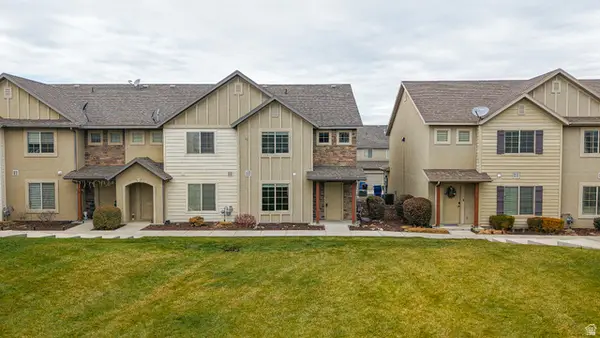 $350,000Active3 beds 3 baths1,464 sq. ft.
$350,000Active3 beds 3 baths1,464 sq. ft.1228 N Cattail Dr, Spanish Fork, UT 84660
MLS# 2126523Listed by: BYBEE & CO REALTY, LLC - New
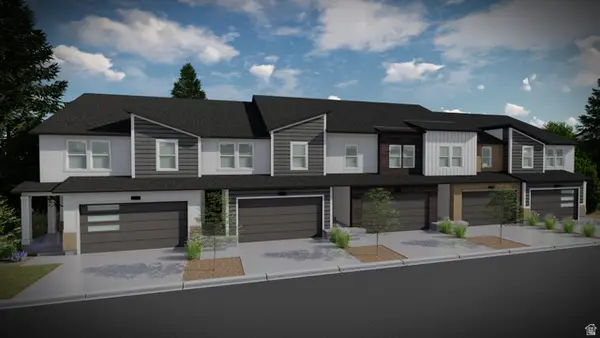 $458,900Active3 beds 3 baths2,280 sq. ft.
$458,900Active3 beds 3 baths2,280 sq. ft.4816 S Heartwood Rd #423, Mapleton, UT 84664
MLS# 2126459Listed by: EDGE REALTY - New
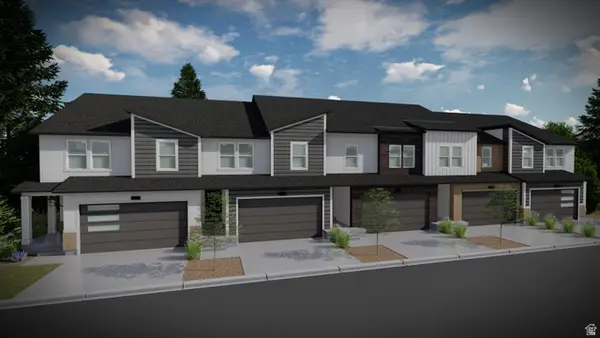 $462,900Active3 beds 3 baths2,280 sq. ft.
$462,900Active3 beds 3 baths2,280 sq. ft.4812 S Heartwood Rd #424, Mapleton, UT 84664
MLS# 2126464Listed by: EDGE REALTY - New
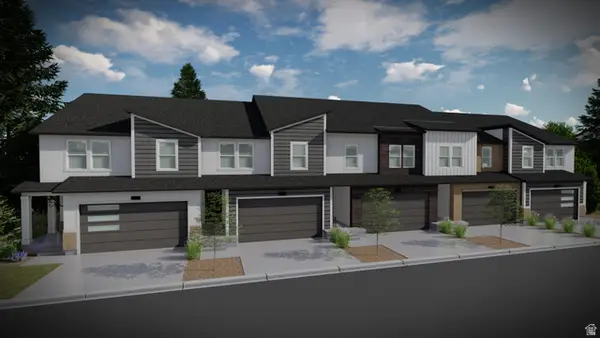 $482,900Active4 beds 3 baths2,478 sq. ft.
$482,900Active4 beds 3 baths2,478 sq. ft.4806 S Heartwood Rd #425, Mapleton, UT 84664
MLS# 2126466Listed by: EDGE REALTY - New
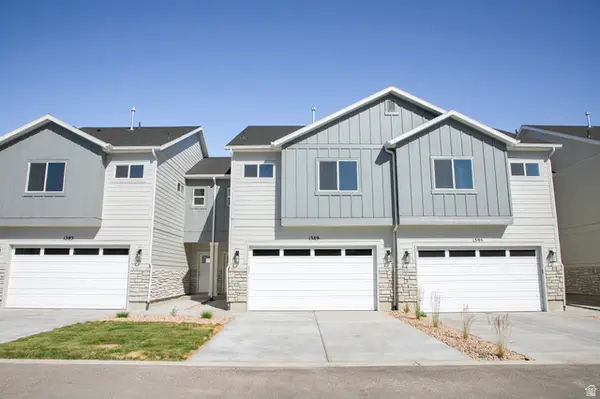 $378,990Active3 beds 3 baths1,515 sq. ft.
$378,990Active3 beds 3 baths1,515 sq. ft.1397 N 1780 E, Spanish Fork, UT 84660
MLS# 2126410Listed by: TRUE NORTH REALTY LLC - New
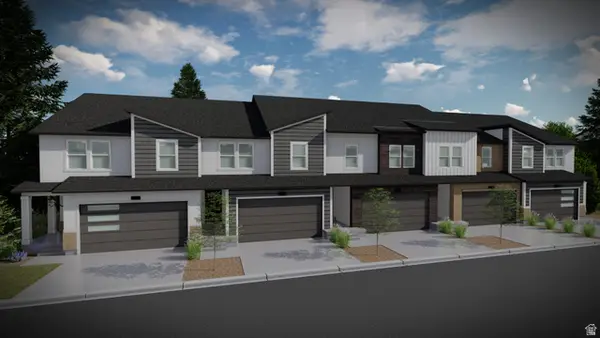 $471,900Active3 beds 3 baths2,321 sq. ft.
$471,900Active3 beds 3 baths2,321 sq. ft.4828 S Heartwood Rd #421, Mapleton, UT 84664
MLS# 2126369Listed by: EDGE REALTY - New
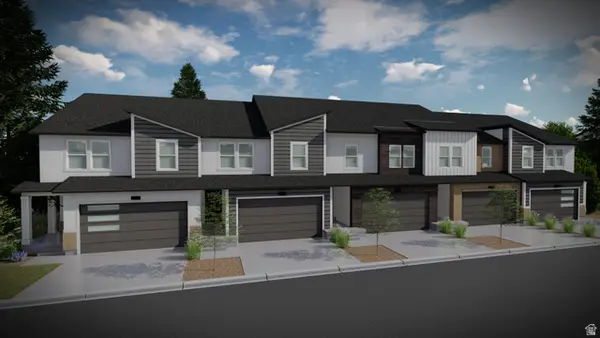 $466,900Active4 beds 3 baths2,412 sq. ft.
$466,900Active4 beds 3 baths2,412 sq. ft.4822 S Heartwood Rd #422, Mapleton, UT 84664
MLS# 2126373Listed by: EDGE REALTY 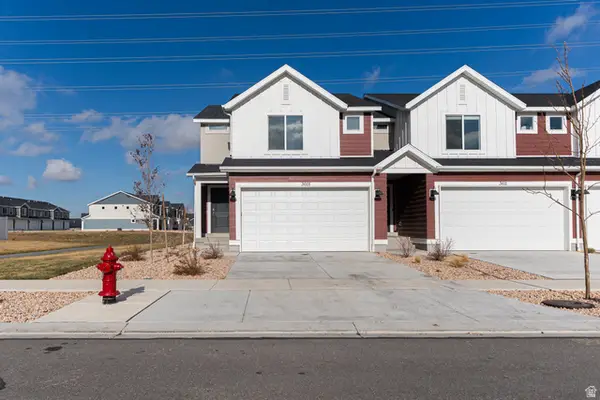 $399,999Pending3 beds 3 baths2,187 sq. ft.
$399,999Pending3 beds 3 baths2,187 sq. ft.3601 E 1360 S #1120, Spanish Fork, UT 84660
MLS# 2126394Listed by: KW UTAH REALTORS KELLER WILLIAMS (LATINO)
