662 N Plainsman Dr #101, Spanish Fork, UT 84660
Local realty services provided by:Better Homes and Gardens Real Estate Momentum
662 N Plainsman Dr #101,Spanish Fork, UT 84660
$739,950
- 4 Beds
- 3 Baths
- 3,841 sq. ft.
- Single family
- Active
Upcoming open houses
- Sat, Jan 0312:00 pm - 04:00 pm
Listed by: robert ninow
Office: stone edge real estate llc.
MLS#:2125887
Source:SL
Price summary
- Price:$739,950
- Price per sq. ft.:$192.65
About this home
*Quick Move In* Up to $15,000 towards closing costs and/or buydown and $3,000 towards options. This quick move-in home is on a corner lot with mountain views, full landscaping, partial fencing, and an RV Pad. The Juniper floorplan includes a grand kitchen with a gas cooktop and double wall ovens, two-toned soft-close cabinets, LVP natural wood look flooring, white interior paint, modern electric gas fireplace, white quartz with a soft gray swirl, main level home office or guest room as well as four bedrooms with an open loft-flex space. Visit the model home at the following address: 662 North Plainsman Drive Spanish Fork. Our hours are: M to F 12 pm-6 pm, Sat 11 am-6 pm or by appointment. Buyer and/or Buyer's agent to verify all.
Contact an agent
Home facts
- Year built:2025
- Listing ID #:2125887
- Added:91 day(s) ago
- Updated:December 31, 2025 at 12:08 PM
Rooms and interior
- Bedrooms:4
- Total bathrooms:3
- Full bathrooms:2
- Half bathrooms:1
- Living area:3,841 sq. ft.
Heating and cooling
- Cooling:Central Air
- Heating:Forced Air, Gas: Central
Structure and exterior
- Roof:Asphalt
- Year built:2025
- Building area:3,841 sq. ft.
- Lot area:0.2 Acres
Schools
- High school:Maple Mountain
- Middle school:Mapleton Jr
- Elementary school:Rees
Utilities
- Water:Culinary, Water Connected
- Sewer:Sewer Connected, Sewer: Connected
Finances and disclosures
- Price:$739,950
- Price per sq. ft.:$192.65
- Tax amount:$1
New listings near 662 N Plainsman Dr #101
- Open Sat, 11am to 1pmNew
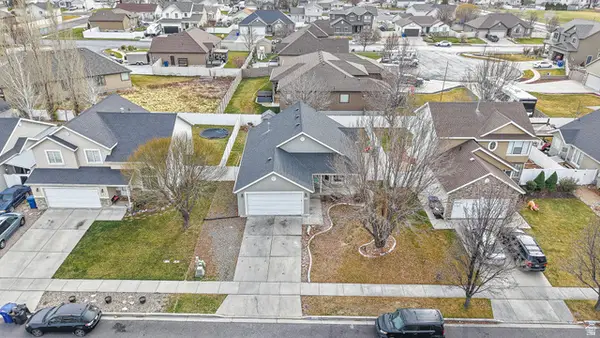 $480,000Active5 beds 3 baths2,196 sq. ft.
$480,000Active5 beds 3 baths2,196 sq. ft.2346 E 1170 S, Spanish Fork, UT 84660
MLS# 2128410Listed by: BYBEE & CO REALTY, LLC  $769,900Pending4 beds 3 baths5,065 sq. ft.
$769,900Pending4 beds 3 baths5,065 sq. ft.3241 E 2720 S #32C, Spanish Fork, UT 84660
MLS# 2128269Listed by: KW WESTFIELD $799,900Pending3 beds 2 baths5,019 sq. ft.
$799,900Pending3 beds 2 baths5,019 sq. ft.3255 E 2720 S #31, Spanish Fork, UT 84660
MLS# 2128280Listed by: KW WESTFIELD- New
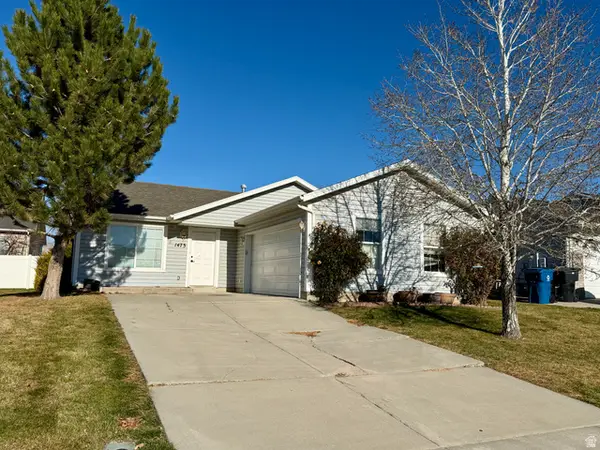 $395,000Active2 beds 1 baths972 sq. ft.
$395,000Active2 beds 1 baths972 sq. ft.1473 E 910 S, Spanish Fork, UT 84660
MLS# 2128264Listed by: AMERITRUE REAL ESTATE & MANAGEMENT PLLC 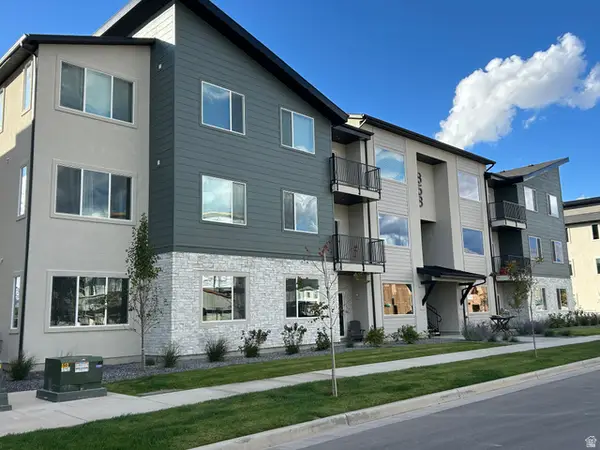 $355,240Active3 beds 2 baths1,399 sq. ft.
$355,240Active3 beds 2 baths1,399 sq. ft.837 S 200 E #5-301, Spanish Fork, UT 84660
MLS# 2120691Listed by: KEYSTONE BROKERAGE LLC- New
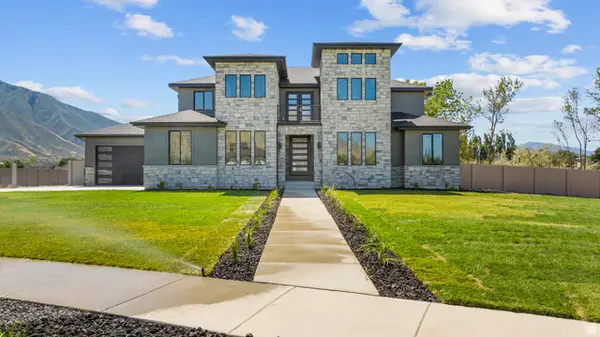 $959,900Active6 beds 5 baths6,144 sq. ft.
$959,900Active6 beds 5 baths6,144 sq. ft.2758 S Eagle Dr #06, Spanish Fork, UT 84660
MLS# 2128199Listed by: KW WESTFIELD - New
 $824,900Active4 beds 3 baths4,769 sq. ft.
$824,900Active4 beds 3 baths4,769 sq. ft.2814 S 3297 E #22, Spanish Fork, UT 84660
MLS# 2128201Listed by: KW WESTFIELD - New
 $719,900Active5 beds 4 baths5,711 sq. ft.
$719,900Active5 beds 4 baths5,711 sq. ft.2241 E 320 N #37, Spanish Fork, UT 84660
MLS# 2128202Listed by: KW WESTFIELD - New
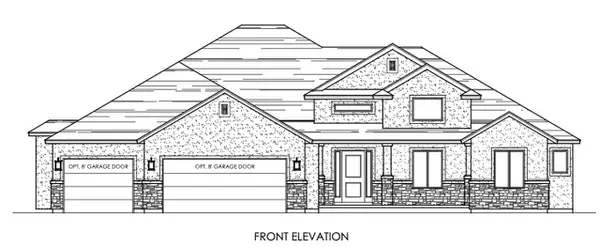 $694,900Active3 beds 2 baths5,019 sq. ft.
$694,900Active3 beds 2 baths5,019 sq. ft.2205 E 339 N #28, Spanish Fork, UT 84660
MLS# 2128203Listed by: KW WESTFIELD - New
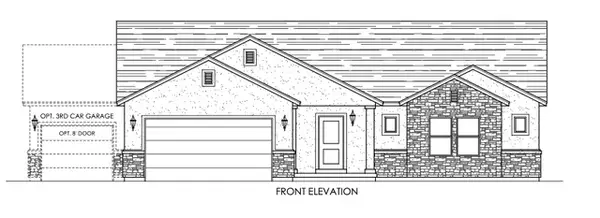 $599,900Active3 beds 2 baths3,454 sq. ft.
$599,900Active3 beds 2 baths3,454 sq. ft.2198 E 311 N #27, Spanish Fork, UT 84660
MLS# 2128204Listed by: KW WESTFIELD
