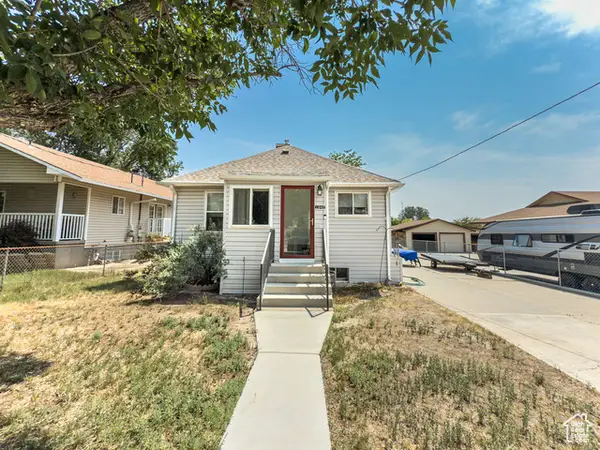1727 W 4200 N, Spring Glen, UT 84526
Local realty services provided by:Better Homes and Gardens Real Estate Momentum
1727 W 4200 N,Spring Glen, UT 84526
$375,000
- 3 Beds
- 2 Baths
- 1,571 sq. ft.
- Single family
- Active
Listed by:carla saccomano
Office:re/max bridge realty
MLS#:2098847
Source:SL
Price summary
- Price:$375,000
- Price per sq. ft.:$238.7
About this home
Discover the charm of comfortable, modern living in Spring Glen's newest build! Thoughtfully designed for ease and connection, this single-level home beautifully blends trendy, soft tones with practical elegance. The expansive kitchen island invites gathering and conversation, while generous cabinetry and countertops provide abundant storage for all your culinary needs. Unwind in the spacious primary bedroom, complete with an organized walk-in closet perfect for effortless daily routines. Relax outdoors on your oversized deck-ideal for enjoying serene views, peaceful evenings, and frequent visits from local wildlife. This home truly captures the essence of modern, welcoming comfort. Square footage figures are provided as a courtesy estimate only and were obtained from Carbon County. Buyer is advised to obtain an independent measurement.
Contact an agent
Home facts
- Year built:2024
- Listing ID #:2098847
- Added:76 day(s) ago
- Updated:September 30, 2025 at 11:01 AM
Rooms and interior
- Bedrooms:3
- Total bathrooms:2
- Full bathrooms:1
- Living area:1,571 sq. ft.
Heating and cooling
- Cooling:Central Air
- Heating:Forced Air, Gas: Central
Structure and exterior
- Roof:Asphalt
- Year built:2024
- Building area:1,571 sq. ft.
- Lot area:0.46 Acres
Schools
- High school:Carbon
- Middle school:Helper
- Elementary school:Sally Mauro
Utilities
- Water:Culinary, Water Connected
- Sewer:Sewer Connected, Sewer: Connected
Finances and disclosures
- Price:$375,000
- Price per sq. ft.:$238.7
- Tax amount:$900

