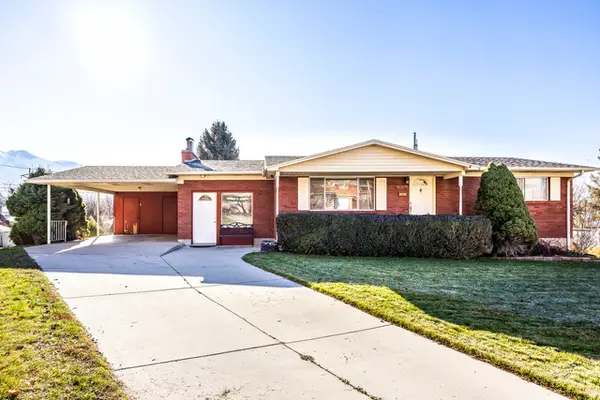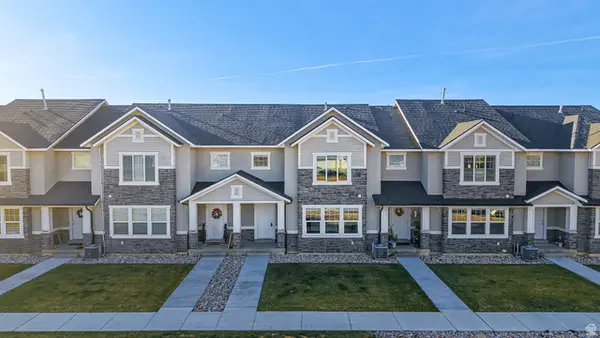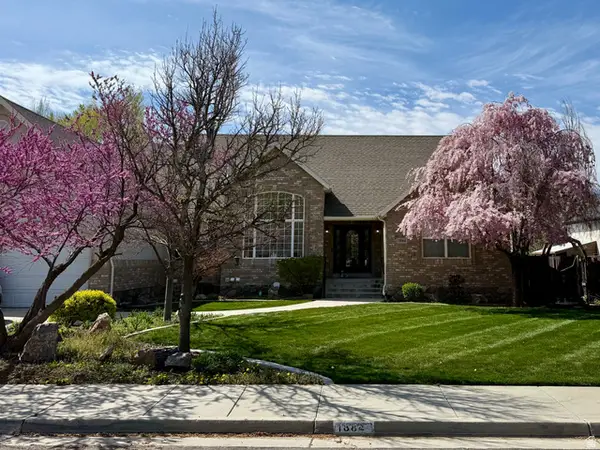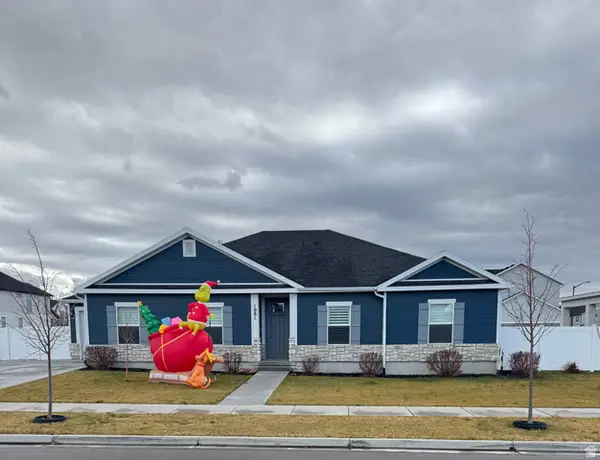1069 W 1550 S, Springville, UT 84663
Local realty services provided by:Better Homes and Gardens Real Estate Momentum
1069 W 1550 S,Springville, UT 84663
$559,900
- 4 Beds
- 4 Baths
- 2,738 sq. ft.
- Single family
- Pending
Listed by: nani s castillo depablos, roberth sanguino
Office: utah key real estate, llc.
MLS#:2116354
Source:SL
Price summary
- Price:$559,900
- Price per sq. ft.:$204.49
About this home
Welcome home to this beautiful and inviting two-story home in the highly sought-after Jessie's Brook neighborhood! From the moment you walk in, you'll fall in love with the open layout, modern finishes, and warm, welcoming feel. The home features granite countertops throughout, stainless steel appliances, a fully finished basement, and plenty of storage space for all your needs. The main floor boasts elegant hard-surface flooring-no carpet in the kitchen or living area-while the basement and upstairs offer soft carpeting for a cozy touch. The spacious master suite feels like your own private retreat, complete with a separate tub and shower, double sinks with generous counter space, and a large walk-in closet. The laundry room is conveniently located upstairs with all the bedrooms, making everyday living easier and more efficient. Step outside and enjoy the beautifully landscaped, fully fenced backyard, complete with peach and cherry trees, garden boxes, and an included play gym-perfect for relaxing, entertaining, or letting kids play safely. You'll also love the prime location: no HOA, wide and quiet streets, and just minutes from the freeway, Walmart, Smith's, and several great restaurants. There are two nearby parks, a recreation center close by, and even a school for visually impaired children in the area, adding to the neighborhood's sense of community. This home truly has it all-comfort, convenience, and charm-and is ready for you to move in and make it your own. Come see it today and fall in love!
Contact an agent
Home facts
- Year built:2013
- Listing ID #:2116354
- Added:72 day(s) ago
- Updated:December 20, 2025 at 08:53 AM
Rooms and interior
- Bedrooms:4
- Total bathrooms:4
- Full bathrooms:3
- Half bathrooms:1
- Living area:2,738 sq. ft.
Heating and cooling
- Cooling:Central Air
- Heating:Forced Air, Gas: Central
Structure and exterior
- Roof:Asphalt, Pitched
- Year built:2013
- Building area:2,738 sq. ft.
- Lot area:0.2 Acres
Schools
- High school:Springville
- Middle school:Mapleton Jr
- Elementary school:Meadow Brook
Utilities
- Water:Culinary, Secondary, Water Connected
- Sewer:Sewer Connected, Sewer: Connected, Sewer: Public
Finances and disclosures
- Price:$559,900
- Price per sq. ft.:$204.49
- Tax amount:$2,860
New listings near 1069 W 1550 S
- New
 $920,000Active8 beds 4 baths3,330 sq. ft.
$920,000Active8 beds 4 baths3,330 sq. ft.445 E 535 S, Springville, UT 84663
MLS# 2127499Listed by: REAL BROKER, LLC - New
 $525,000Active4 beds 2 baths2,450 sq. ft.
$525,000Active4 beds 2 baths2,450 sq. ft.926 E 250 N, Springville, UT 84663
MLS# 2127457Listed by: SUMMIT SOTHEBY'S INTERNATIONAL REALTY - New
 $379,900Active3 beds 3 baths1,671 sq. ft.
$379,900Active3 beds 3 baths1,671 sq. ft.742 S Monument Peak Dr W #108, Ephraim, UT 84627
MLS# 2127429Listed by: DESERT BLOSSOM REALTY LC - New
 $675,000Active6 beds 3 baths3,083 sq. ft.
$675,000Active6 beds 3 baths3,083 sq. ft.826 N 970 E, Springville, UT 84663
MLS# 2127252Listed by: VISION REAL ESTATE - New
 $429,900Active3 beds 3 baths1,828 sq. ft.
$429,900Active3 beds 3 baths1,828 sq. ft.1036 S 1200 W, Springville, UT 84663
MLS# 2126935Listed by: BYBEE & CO REALTY, LLC - New
 $1,157,700Active3 beds 3 baths1,630 sq. ft.
$1,157,700Active3 beds 3 baths1,630 sq. ft.68 E 775 S #17, Springville, UT 84663
MLS# 2126835Listed by: EXCEL REALTY INC. - New
 $1,260,000Active3 beds 3 baths1,900 sq. ft.
$1,260,000Active3 beds 3 baths1,900 sq. ft.67 E 775 S #22, Springville, UT 84663
MLS# 2126843Listed by: EXCEL REALTY INC. - New
 $269,900Active3 beds 2 baths1,070 sq. ft.
$269,900Active3 beds 2 baths1,070 sq. ft.1219 S 1850 W #221, Springville, UT 84663
MLS# 2126307Listed by: EQUITY REAL ESTATE (RESULTS) - New
 $1,139,000Active7 beds 5 baths4,322 sq. ft.
$1,139,000Active7 beds 5 baths4,322 sq. ft.1884 Town And Country Rd, Springville, UT 84663
MLS# 2126204Listed by: RE/MAX ASSOCIATES  $585,000Active3 beds 2 baths1,632 sq. ft.
$585,000Active3 beds 2 baths1,632 sq. ft.1081 W 1150 S, Springville, UT 84663
MLS# 2125941Listed by: CENTURY 21 LIFESTYLE REAL ESTATE
