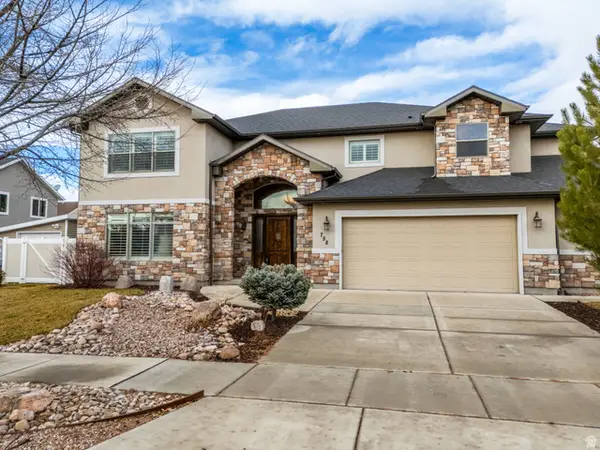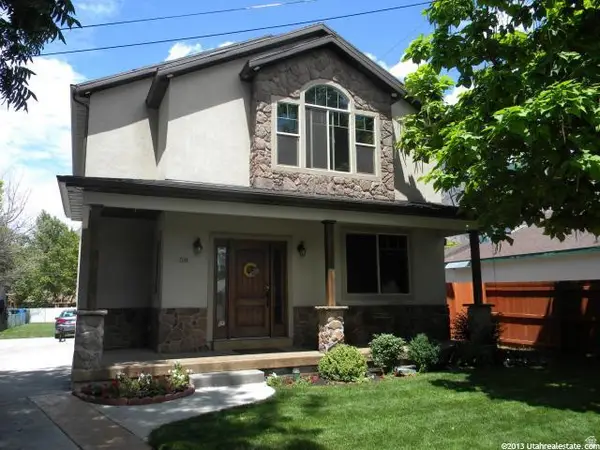2213 E 850 S, Springville, UT 84663
Local realty services provided by:Better Homes and Gardens Real Estate Momentum
2213 E 850 S,Springville, UT 84663
$1,699,900
- 5 Beds
- 6 Baths
- 6,524 sq. ft.
- Single family
- Active
Listed by: adam lancaster, tyler day
Office: real broker, llc.
MLS#:2124655
Source:SL
Price summary
- Price:$1,699,900
- Price per sq. ft.:$260.56
About this home
At the mouth of Hobble Creek Canyon, this brand-new custom home by Torchlight Homes - set for completion in March 2026 - offers a living experience rooted in beauty, calm, and craftsmanship. From the moment you step inside, the main level unfolds in a series of inviting, light-filled spaces, including a stunning great room, a gourmet kitchen with walk-in scullery, and a serene primary suite designed for true retreat. Covered patios create a seamless connection to the outdoors, extending everyday living into the natural landscape around you. The lower level adds remarkable flexibility with 10' ceilings, its own private entrance from the garage, a full kitchen, generous laundry, and a large theatre room. Whether for extended family, long-term guests, or simply additional space to live and gather, it offers possibilities that elevate comfort and connection. Set on a generous 0.44-acre lot in one of Springville's most special locations, this home pairs thoughtful design with an irreplaceable setting - where canyon trails, open space, and quiet evenings become part of daily life. A rare opportunity to claim a luxurious new build in a place that truly feels like home.
Contact an agent
Home facts
- Year built:2026
- Listing ID #:2124655
- Added:46 day(s) ago
- Updated:January 12, 2026 at 12:13 PM
Rooms and interior
- Bedrooms:5
- Total bathrooms:6
- Full bathrooms:2
- Half bathrooms:1
- Living area:6,524 sq. ft.
Heating and cooling
- Cooling:Central Air
- Heating:Forced Air, Gas: Central
Structure and exterior
- Roof:Asphalt, Metal
- Year built:2026
- Building area:6,524 sq. ft.
- Lot area:0.44 Acres
Schools
- High school:Springville
- Middle school:Springville Jr
- Elementary school:Brookside
Utilities
- Water:Culinary, Water Connected
- Sewer:Sewer Connected, Sewer: Connected, Sewer: Public
Finances and disclosures
- Price:$1,699,900
- Price per sq. ft.:$260.56
- Tax amount:$5,000
New listings near 2213 E 850 S
- New
 $600,000Active4 beds 3 baths2,180 sq. ft.
$600,000Active4 beds 3 baths2,180 sq. ft.1058 W 1150 S, Springville, UT 84663
MLS# 2130191Listed by: UTAH VALLEY REALTY, LLC - Open Sat, 11am to 1pmNew
 $980,000Active5 beds 5 baths4,394 sq. ft.
$980,000Active5 beds 5 baths4,394 sq. ft.758 W 375 N, Springville, UT 84663
MLS# 2130078Listed by: EXP REALTY, LLC - New
 $539,900Active3 beds 3 baths1,804 sq. ft.
$539,900Active3 beds 3 baths1,804 sq. ft.58 W 300 N, Springville, UT 84663
MLS# 2130048Listed by: EQUITY REAL ESTATE (ADVISORS) - New
 $353,900Active0.36 Acres
$353,900Active0.36 Acres817 S 2200 E #3, Springville, UT 84663
MLS# 2129889Listed by: EQUITY REAL ESTATE (RESULTS)  $367,900Pending0.52 Acres
$367,900Pending0.52 Acres776 S 2200 E #19, Springville, UT 84663
MLS# 2129824Listed by: EQUITY REAL ESTATE (RESULTS) $750,000Pending5 beds 5 baths3,517 sq. ft.
$750,000Pending5 beds 5 baths3,517 sq. ft.511 N 650 E, Springville, UT 84663
MLS# 2127879Listed by: KW WESTFIELD (EXCELLENCE) $344,900Pending0.34 Acres
$344,900Pending0.34 Acres829 S 2200 E #2, Springville, UT 84663
MLS# 2129598Listed by: EQUITY REAL ESTATE (RESULTS)- New
 $367,900Active0.38 Acres
$367,900Active0.38 Acres2256 E 700 S #07, Springville, UT 84663
MLS# 2129620Listed by: EQUITY REAL ESTATE (RESULTS)  $349,900Active0.35 Acres
$349,900Active0.35 Acres720 S 2100 E #18, Springville, UT 84663
MLS# 2123230Listed by: EQUITY REAL ESTATE (RESULTS)- New
 $549,900Active5 beds 3 baths2,710 sq. ft.
$549,900Active5 beds 3 baths2,710 sq. ft.1548 E 350 S, Springville, UT 84663
MLS# 2129309Listed by: KW WESTFIELD
