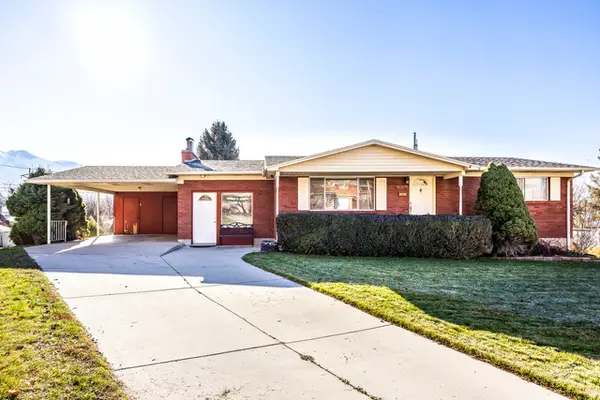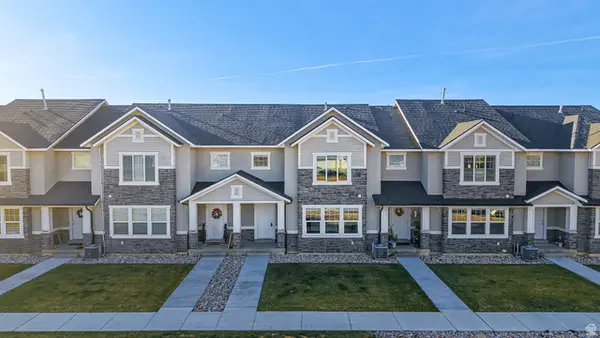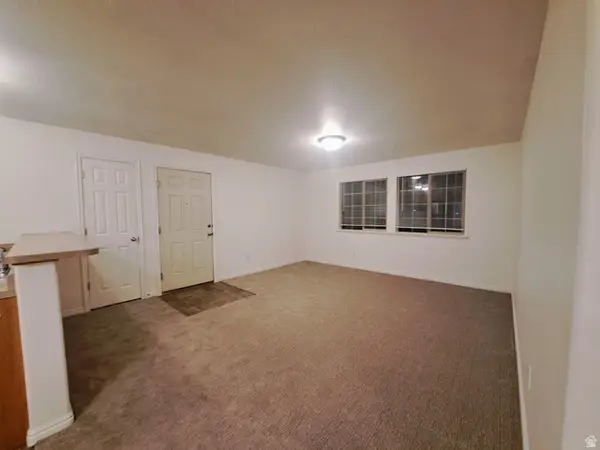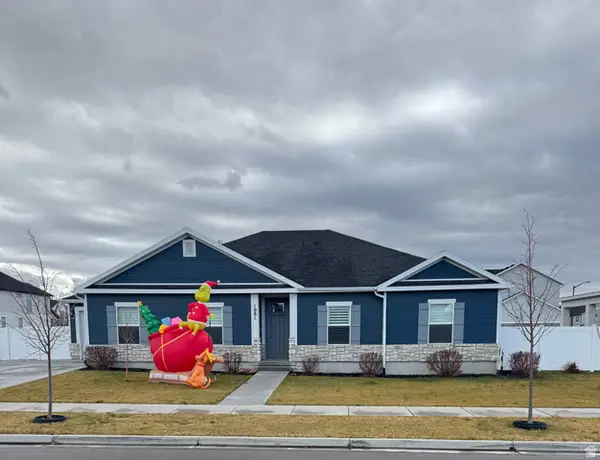645 S Red Devil Dr, Springville, UT 84663
Local realty services provided by:Better Homes and Gardens Real Estate Momentum
645 S Red Devil Dr,Springville, UT 84663
$1,290,000
- 8 Beds
- 6 Baths
- 5,023 sq. ft.
- Single family
- Active
Listed by: matthew sprunt
Office: utah home central
MLS#:2111642
Source:SL
Price summary
- Price:$1,290,000
- Price per sq. ft.:$256.82
About this home
Beautiful newer home on a large lot with numerous custom features. The home is directly across the street from the Spring Acres Arts Park and within close walking distance to Springville High School. The kitchen, living, and dining area work together in an open layout for a big, beautiful gathering area. The home also features a three bedroom, two bathroom basement apartment with a master bedroom and a similarly open and spacious layout. Here are a few other features of the home: large basketball court; in-ground trampoline; bordered by a hill on one side and a year-round brook on the other, with an extra tall privacy fence in the back; garden area; large outdoor patios; custom fireplace; custom, built-in shelves; auxiliary food prep area off the main kitchen; high-end CAF appliances (fridge, stove, dishwasher); office area with custom shelving; vaulted wood-plank ceilings; main floor living with a master bedroom, kitchen, etc. on the main floor. There is a fenced, off-street parking area, and the Seller, who is a licensed contractor, is willing to build at cost an additional parking garage in that area at buyer's request. Square footage figures are provided as a courtesy estimate only. Buyer is advised to obtain an independent measurement.
Contact an agent
Home facts
- Year built:2023
- Listing ID #:2111642
- Added:105 day(s) ago
- Updated:December 30, 2025 at 12:03 PM
Rooms and interior
- Bedrooms:8
- Total bathrooms:6
- Full bathrooms:4
- Half bathrooms:1
- Living area:5,023 sq. ft.
Heating and cooling
- Cooling:Central Air
- Heating:Forced Air, Gas: Central
Structure and exterior
- Year built:2023
- Building area:5,023 sq. ft.
- Lot area:0.35 Acres
Schools
- High school:Springville
- Elementary school:Sage Creek
Utilities
- Water:Culinary, Water Connected
- Sewer:Sewer Connected, Sewer: Connected, Sewer: Public
Finances and disclosures
- Price:$1,290,000
- Price per sq. ft.:$256.82
- Tax amount:$5,163
New listings near 645 S Red Devil Dr
- New
 $750,000Active5 beds 5 baths3,517 sq. ft.
$750,000Active5 beds 5 baths3,517 sq. ft.511 N 650 E #LOT 18, Springville, UT 84663
MLS# 2127879Listed by: KW WESTFIELD (EXCELLENCE)  $920,000Active8 beds 4 baths3,330 sq. ft.
$920,000Active8 beds 4 baths3,330 sq. ft.445 E 535 S, Springville, UT 84663
MLS# 2127499Listed by: REAL BROKER, LLC $525,000Active4 beds 2 baths2,450 sq. ft.
$525,000Active4 beds 2 baths2,450 sq. ft.926 E 250 N, Springville, UT 84663
MLS# 2127457Listed by: SUMMIT SOTHEBY'S INTERNATIONAL REALTY $379,900Active3 beds 3 baths1,671 sq. ft.
$379,900Active3 beds 3 baths1,671 sq. ft.742 S Monument Peak Dr W #108, Ephraim, UT 84627
MLS# 2127429Listed by: DESERT BLOSSOM REALTY LC $675,000Active6 beds 3 baths3,083 sq. ft.
$675,000Active6 beds 3 baths3,083 sq. ft.826 N 970 E, Springville, UT 84663
MLS# 2127252Listed by: VISION REAL ESTATE $429,900Active3 beds 3 baths1,828 sq. ft.
$429,900Active3 beds 3 baths1,828 sq. ft.1036 S 1200 W, Springville, UT 84663
MLS# 2126935Listed by: BYBEE & CO REALTY, LLC $1,157,700Active3 beds 3 baths1,630 sq. ft.
$1,157,700Active3 beds 3 baths1,630 sq. ft.68 E 775 S #17, Springville, UT 84663
MLS# 2126835Listed by: EXCEL REALTY INC. $1,260,000Active3 beds 3 baths1,900 sq. ft.
$1,260,000Active3 beds 3 baths1,900 sq. ft.67 E 775 S #22, Springville, UT 84663
MLS# 2126843Listed by: EXCEL REALTY INC. $269,900Active3 beds 2 baths1,070 sq. ft.
$269,900Active3 beds 2 baths1,070 sq. ft.1219 S 1850 W #221, Springville, UT 84663
MLS# 2126307Listed by: EQUITY REAL ESTATE (RESULTS) $585,000Active3 beds 2 baths1,632 sq. ft.
$585,000Active3 beds 2 baths1,632 sq. ft.1081 W 1150 S, Springville, UT 84663
MLS# 2125941Listed by: CENTURY 21 LIFESTYLE REAL ESTATE
