671 W 1450 S, Springville, UT 84663
Local realty services provided by:Better Homes and Gardens Real Estate Momentum
Listed by: james comas
Office: real estate essentials
MLS#:2110893
Source:SL
Price summary
- Price:$649,000
- Price per sq. ft.:$203.45
About this home
Welcome to this well cared for home in one of the most sought-after neighborhoods, conveniently located near schools and shopping centers. Surrounded by gorgeous views in every direction, this property combines comfort, convenience, and versatility. Inside, you'll love the open layout filled with natural light and a smart, functional floor plan. The fully finished basement includes a walk-in studio with a sink, making it perfect for a home-based business such as a hair or nail salon, massage studio, or countless other uses. Step outside to a private backyard designed for both fun and relaxation. Enjoy a built-in trampoline, a garden area, and a large storage shed. There is also expansive RV parking, providing plenty of room for all your toys. To top it off, the included solar system offers valuable monthly savings on your power bill. This home is a true find, offering space, flexibility, and unbeatable value in an ideal location. Schedule your private showing today and see everything it has to offer. Square footage figures are provided as a courtesy estimate only and were obtained from building plans. Buyer is advised to obtain an independent measurement.
Contact an agent
Home facts
- Year built:2015
- Listing ID #:2110893
- Added:98 day(s) ago
- Updated:December 17, 2025 at 11:37 AM
Rooms and interior
- Bedrooms:5
- Total bathrooms:4
- Full bathrooms:3
- Half bathrooms:1
- Living area:3,190 sq. ft.
Heating and cooling
- Cooling:Central Air
- Heating:Forced Air, Gas: Central
Structure and exterior
- Roof:Asphalt
- Year built:2015
- Building area:3,190 sq. ft.
- Lot area:0.22 Acres
Schools
- High school:Springville
- Middle school:Springville Jr
- Elementary school:Meadow Brook
Utilities
- Water:Culinary, Water Connected
- Sewer:Sewer Connected, Sewer: Connected
Finances and disclosures
- Price:$649,000
- Price per sq. ft.:$203.45
- Tax amount:$3,039
New listings near 671 W 1450 S
- New
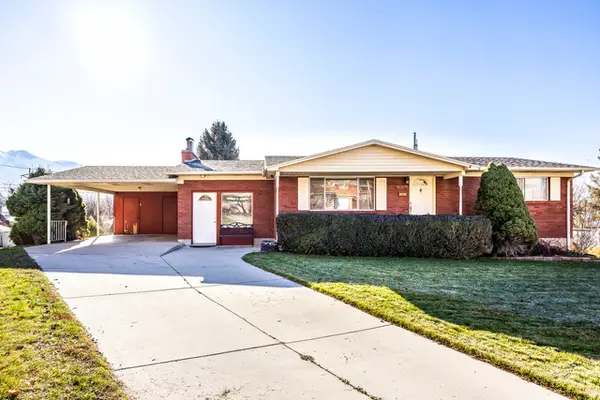 $525,000Active4 beds 2 baths2,450 sq. ft.
$525,000Active4 beds 2 baths2,450 sq. ft.926 E 250 N, Springville, UT 84663
MLS# 2127457Listed by: SUMMIT SOTHEBY'S INTERNATIONAL REALTY - New
 $379,900Active3 beds 3 baths1,671 sq. ft.
$379,900Active3 beds 3 baths1,671 sq. ft.742 S Monument Peak Dr W #108, Ephraim, UT 84627
MLS# 2127429Listed by: DESERT BLOSSOM REALTY LC - New
 $675,000Active6 beds 3 baths3,083 sq. ft.
$675,000Active6 beds 3 baths3,083 sq. ft.826 N 970 E, Springville, UT 84663
MLS# 2127252Listed by: VISION REAL ESTATE - New
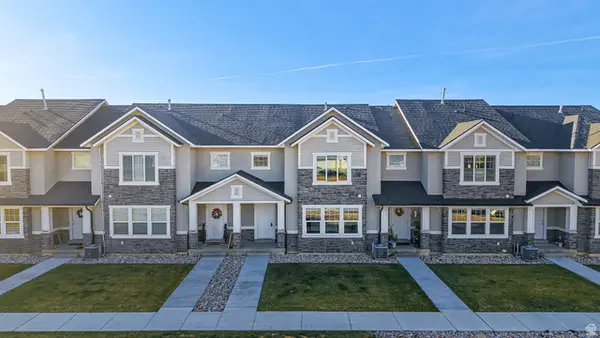 $429,900Active3 beds 3 baths1,828 sq. ft.
$429,900Active3 beds 3 baths1,828 sq. ft.1036 S 1200 W, Springville, UT 84663
MLS# 2126935Listed by: BYBEE & CO REALTY, LLC - New
 $1,157,700Active3 beds 3 baths1,630 sq. ft.
$1,157,700Active3 beds 3 baths1,630 sq. ft.68 E 775 S #17, Springville, UT 84663
MLS# 2126835Listed by: EXCEL REALTY INC. - New
 $1,260,000Active3 beds 3 baths1,900 sq. ft.
$1,260,000Active3 beds 3 baths1,900 sq. ft.67 E 775 S #22, Springville, UT 84663
MLS# 2126843Listed by: EXCEL REALTY INC. - New
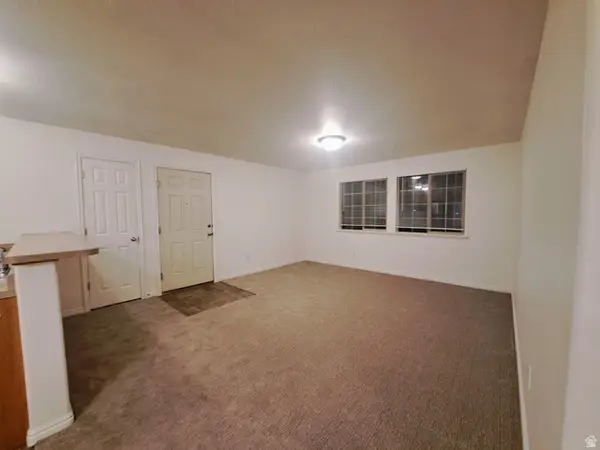 $269,900Active3 beds 2 baths1,070 sq. ft.
$269,900Active3 beds 2 baths1,070 sq. ft.1219 S 1850 W #221, Springville, UT 84663
MLS# 2126307Listed by: EQUITY REAL ESTATE (RESULTS) - New
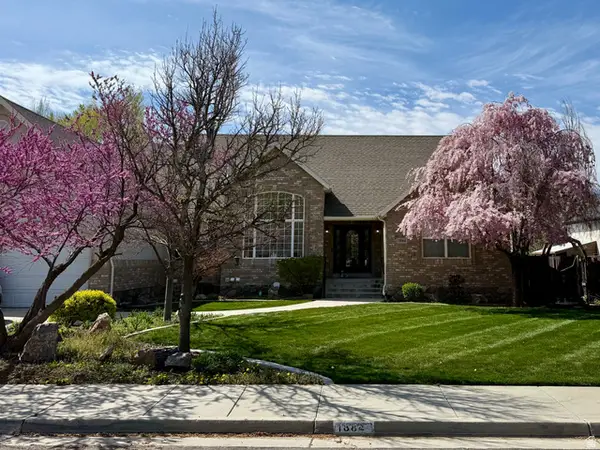 $1,139,000Active7 beds 5 baths4,322 sq. ft.
$1,139,000Active7 beds 5 baths4,322 sq. ft.1884 Town And Country Rd, Springville, UT 84663
MLS# 2126204Listed by: RE/MAX ASSOCIATES 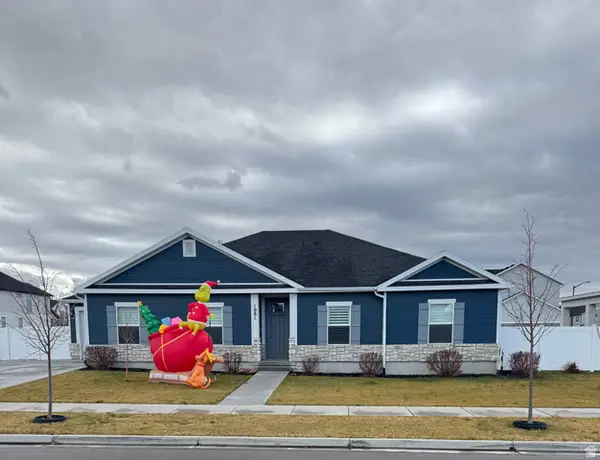 $585,000Active3 beds 2 baths1,632 sq. ft.
$585,000Active3 beds 2 baths1,632 sq. ft.1081 W 1150 S, Springville, UT 84663
MLS# 2125941Listed by: CENTURY 21 LIFESTYLE REAL ESTATE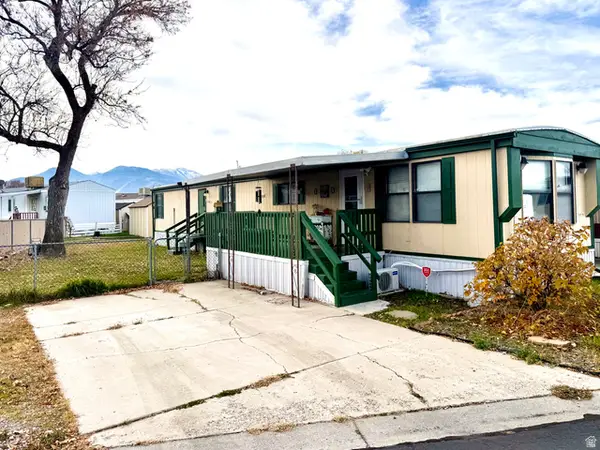 $120,000Active2 beds 1 baths900 sq. ft.
$120,000Active2 beds 1 baths900 sq. ft.1010 S 400 E #39, Springville, UT 84663
MLS# 2125585Listed by: UTAH REAL ESTATE PC
