721 S Harrison Dr #30, Springville, UT 84663
Local realty services provided by:Better Homes and Gardens Real Estate Momentum
721 S Harrison Dr #30,Springville, UT 84663
$464,900
- 4 Beds
- 3 Baths
- 1,601 sq. ft.
- Townhouse
- Active
Listed by:devin haub
Office:re/max associates
MLS#:2099867
Source:SL
Price summary
- Price:$464,900
- Price per sq. ft.:$290.38
About this home
Brand new townhomes. in Springville, just one block from a modern rec center with pools, fitness classes, yoga, and onsite babysitting-an unbeatable location for active living. Phase 2 is estimated to be completed in September. Phase 3 is estimated to be completed in November. These homes feature quartz countertops, white cabinets, black hardware, modern black metal railings, stainless appliances, LVP flooring, and large windows for natural light. The main floor includes a spacious living area, half bath, mudroom, and oversized two-car garage. Upstairs offers 9' ceilings, a luxurious master suite with private balcony, walk-in closet, and tile shower, plus three more bedrooms, a dual-sink hall bath, and a full laundry room with cabinetry. Energy-efficient with a tankless water heater, high-efficiency HVAC, and smart thermostat. Modern finishes, smart layout, and great location-come see the model today!
Contact an agent
Home facts
- Year built:2025
- Listing ID #:2099867
- Added:71 day(s) ago
- Updated:September 29, 2025 at 11:02 AM
Rooms and interior
- Bedrooms:4
- Total bathrooms:3
- Full bathrooms:2
- Half bathrooms:1
- Living area:1,601 sq. ft.
Heating and cooling
- Cooling:Central Air
- Heating:Forced Air, Gas: Central
Structure and exterior
- Roof:Asphalt
- Year built:2025
- Building area:1,601 sq. ft.
- Lot area:0.03 Acres
Schools
- High school:Springville
- Elementary school:Meadow Brook
Utilities
- Water:Culinary, Water Connected
- Sewer:Sewer Connected, Sewer: Connected
Finances and disclosures
- Price:$464,900
- Price per sq. ft.:$290.38
- Tax amount:$1,800
New listings near 721 S Harrison Dr #30
 $399,900Active3 beds 3 baths1,617 sq. ft.
$399,900Active3 beds 3 baths1,617 sq. ft.781 S 75 E #13, Springville, UT 84663
MLS# 2108504Listed by: EXCEL REALTY INC.- New
 $280,000Active2 beds 2 baths1,089 sq. ft.
$280,000Active2 beds 2 baths1,089 sq. ft.466 S 2550 W #1, Springville, UT 84663
MLS# 2113841Listed by: KW WESTFIELD (EXCELLENCE) - New
 $999,900Active12 beds 4 baths3,852 sq. ft.
$999,900Active12 beds 4 baths3,852 sq. ft.670 S Main St #1-4, Springville, UT 84663
MLS# 2113539Listed by: REAL BROKER, LLC 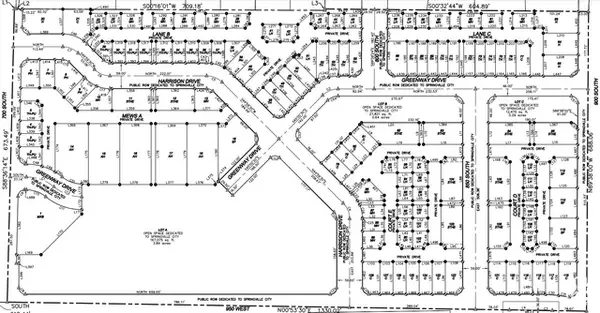 $880,000Active0.23 Acres
$880,000Active0.23 Acres709 S Greenway Dr #14, Springville, UT 84663
MLS# 2085698Listed by: REALTYPATH LLC (HOME AND FAMILY)- New
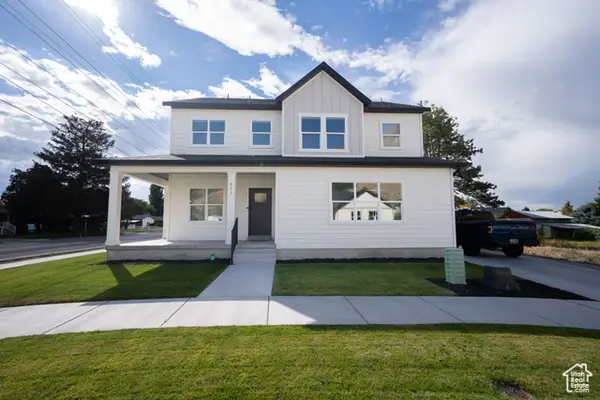 $690,000Active5 beds 4 baths3,076 sq. ft.
$690,000Active5 beds 4 baths3,076 sq. ft.211 N 650 E, Springville, UT 84663
MLS# 2113266Listed by: CENTURY 21 EVEREST (DRAPER) - New
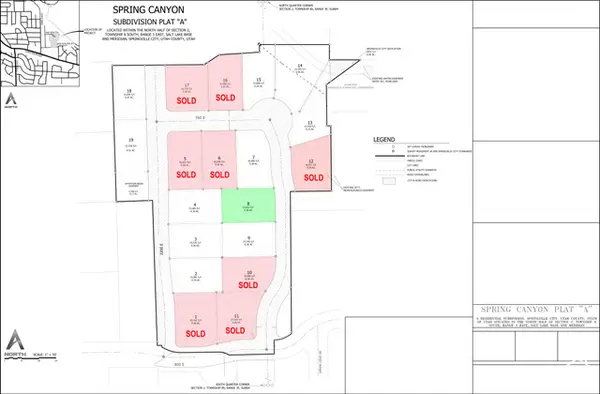 $349,900Active0.36 Acres
$349,900Active0.36 Acres2295 E 700 S #2, Springville, UT 84663
MLS# 2113187Listed by: EQUITY REAL ESTATE (RESULTS) - New
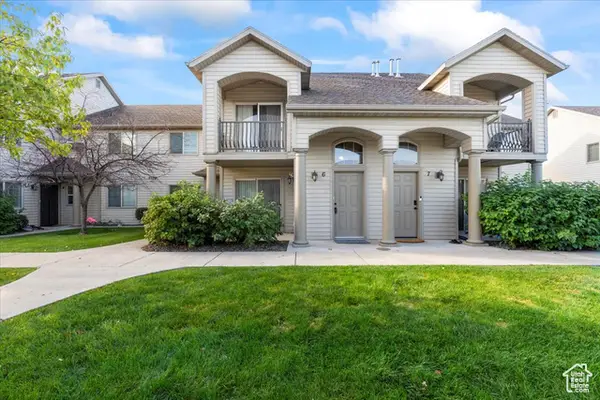 $334,900Active3 beds 2 baths1,321 sq. ft.
$334,900Active3 beds 2 baths1,321 sq. ft.2515 W 450 S #6, Springville, UT 84663
MLS# 2113178Listed by: UTAHS PROPERTIES LLC - New
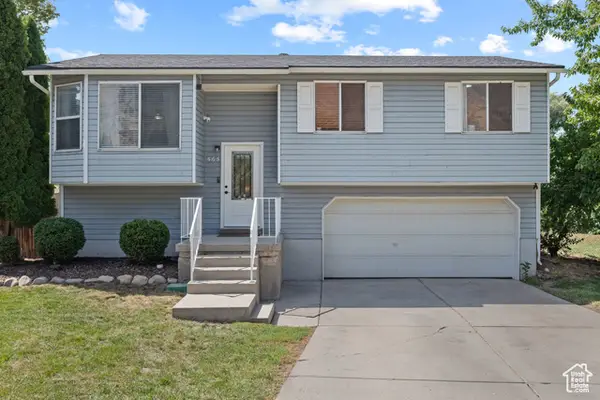 $469,900Active5 beds 2 baths1,427 sq. ft.
$469,900Active5 beds 2 baths1,427 sq. ft.565 N 200 W, Springville, UT 84663
MLS# 2113103Listed by: REAL TEAM REALTY LLC - New
 $5,600,000Active7 beds 5 baths8,785 sq. ft.
$5,600,000Active7 beds 5 baths8,785 sq. ft.1141 S Oak Leaf Ln, Springville, UT 84663
MLS# 2112983Listed by: TERRITORY LAND REAL ESTATE - New
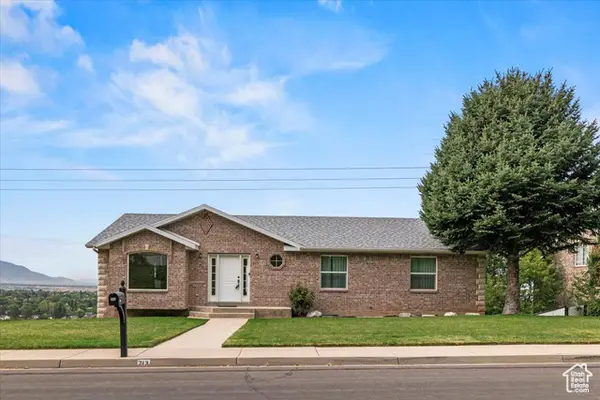 $649,900Active5 beds 3 baths2,572 sq. ft.
$649,900Active5 beds 3 baths2,572 sq. ft.713 N 970 E, Springville, UT 84663
MLS# 2112841Listed by: EQUITY REAL ESTATE (UTAH)
