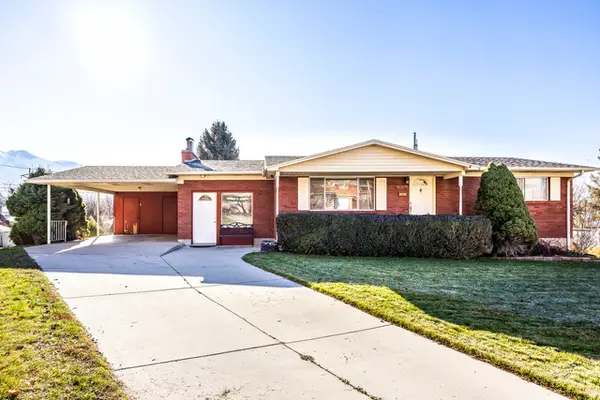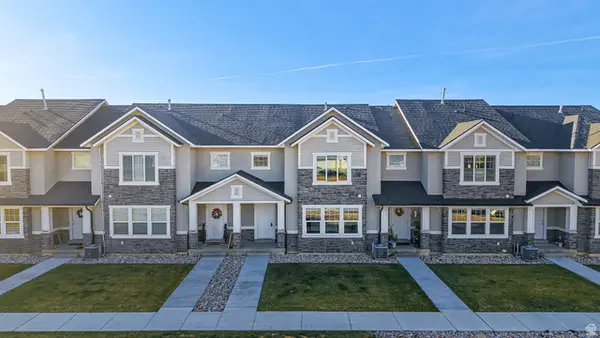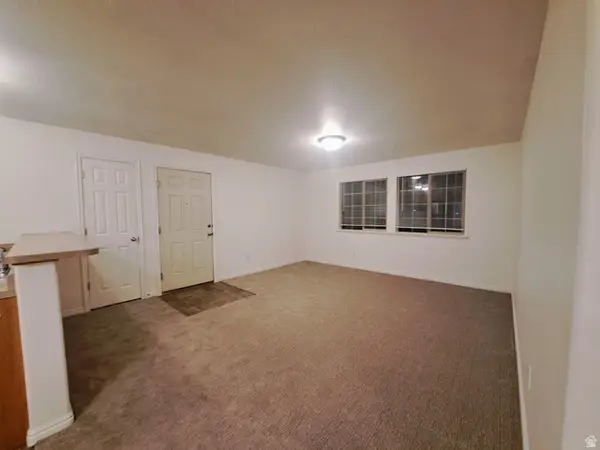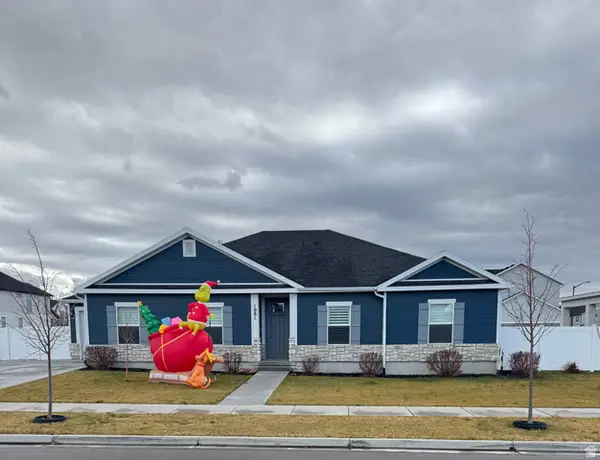845 S Greenway, Springville, UT 84663
Local realty services provided by:Better Homes and Gardens Real Estate Momentum
845 S Greenway,Springville, UT 84663
$485,000
- 4 Beds
- 3 Baths
- 1,813 sq. ft.
- Single family
- Active
Listed by: jeremy osguthorpe, daniel talbert
Office: realtypath llc. (platinum)
MLS#:2122799
Source:SL
Price summary
- Price:$485,000
- Price per sq. ft.:$267.51
- Monthly HOA dues:$140
About this home
GET A LOWER INTEREST RATE!! BUILDER IS OFFERING $10,000 toward CLOSING COSTS when you use our preferred lender. FULLY FINISHED AND MOVE-IN READY with 4 Bedrooms, 2.5 Bathrooms and a 2-Car Garage. This is one of the MOST-LOVED LAYOUTS featuring spacious rooms, tall ceilings, and large windows that let natural light flow beautifully throughout. The GOURMET KITCHEN showcases QUARTZ COUNTERTOPS, a 6-BURNER GAS COOKTOP, and a BREAKFAST BAR - perfect for cooking and hosting guests. The PRIMARY BEDROOM is spacious, and complete with a SPA-LIKE ENSUITE and an oversized Walk-in Closet. Enjoy stunning MOUNTAIN VIEWS right from your home. The LOCATION is UNBEATABLE - walking distance to multiple Schools, Parks, and the Rec Center. Just a short drive to Grocery Stores, Restaurants, Shopping, and quick freeway access. This is the home you've been searching for - come see it today! Photos are virtually staged. Information and measurements are provided as a courtesy. Buyer is advised to obtain their own measurements and verify all information.
Contact an agent
Home facts
- Year built:2025
- Listing ID #:2122799
- Added:45 day(s) ago
- Updated:December 30, 2025 at 12:03 PM
Rooms and interior
- Bedrooms:4
- Total bathrooms:3
- Full bathrooms:2
- Half bathrooms:1
- Living area:1,813 sq. ft.
Heating and cooling
- Cooling:Central Air
- Heating:Gas: Central
Structure and exterior
- Roof:Asphalt
- Year built:2025
- Building area:1,813 sq. ft.
- Lot area:0.04 Acres
Schools
- High school:Springville
- Elementary school:Meadow Brook
Utilities
- Water:Culinary, Water Connected
- Sewer:Sewer Connected, Sewer: Connected
Finances and disclosures
- Price:$485,000
- Price per sq. ft.:$267.51
- Tax amount:$1,545
New listings near 845 S Greenway
- New
 $750,000Active5 beds 5 baths3,517 sq. ft.
$750,000Active5 beds 5 baths3,517 sq. ft.511 N 650 E #LOT 18, Springville, UT 84663
MLS# 2127879Listed by: KW WESTFIELD (EXCELLENCE)  $920,000Active8 beds 4 baths3,330 sq. ft.
$920,000Active8 beds 4 baths3,330 sq. ft.445 E 535 S, Springville, UT 84663
MLS# 2127499Listed by: REAL BROKER, LLC $525,000Active4 beds 2 baths2,450 sq. ft.
$525,000Active4 beds 2 baths2,450 sq. ft.926 E 250 N, Springville, UT 84663
MLS# 2127457Listed by: SUMMIT SOTHEBY'S INTERNATIONAL REALTY $379,900Active3 beds 3 baths1,671 sq. ft.
$379,900Active3 beds 3 baths1,671 sq. ft.742 S Monument Peak Dr W #108, Ephraim, UT 84627
MLS# 2127429Listed by: DESERT BLOSSOM REALTY LC $675,000Active6 beds 3 baths3,083 sq. ft.
$675,000Active6 beds 3 baths3,083 sq. ft.826 N 970 E, Springville, UT 84663
MLS# 2127252Listed by: VISION REAL ESTATE $429,900Active3 beds 3 baths1,828 sq. ft.
$429,900Active3 beds 3 baths1,828 sq. ft.1036 S 1200 W, Springville, UT 84663
MLS# 2126935Listed by: BYBEE & CO REALTY, LLC $1,157,700Active3 beds 3 baths1,630 sq. ft.
$1,157,700Active3 beds 3 baths1,630 sq. ft.68 E 775 S #17, Springville, UT 84663
MLS# 2126835Listed by: EXCEL REALTY INC. $1,260,000Active3 beds 3 baths1,900 sq. ft.
$1,260,000Active3 beds 3 baths1,900 sq. ft.67 E 775 S #22, Springville, UT 84663
MLS# 2126843Listed by: EXCEL REALTY INC. $269,900Active3 beds 2 baths1,070 sq. ft.
$269,900Active3 beds 2 baths1,070 sq. ft.1219 S 1850 W #221, Springville, UT 84663
MLS# 2126307Listed by: EQUITY REAL ESTATE (RESULTS) $585,000Active3 beds 2 baths1,632 sq. ft.
$585,000Active3 beds 2 baths1,632 sq. ft.1081 W 1150 S, Springville, UT 84663
MLS# 2125941Listed by: CENTURY 21 LIFESTYLE REAL ESTATE
