1047 N 2050 E, Saint George, UT 84770
Local realty services provided by:Better Homes and Gardens Real Estate Momentum
Listed by:jessica collins barker
Office:fathom realty sg
MLS#:25-264214
Source:UT_WCMLS
Price summary
- Price:$914,950
- Price per sq. ft.:$252.75
About this home
Immaculate 6-bed, 4-bath walk-out basement home that feels brand new! Perfectly located in the heart of town with no HOA, this home blends thoughtful upgrades with functional design. Main level features 3 bedrooms, 2 baths, and an open-concept layout w/ wood plank tile flooring. Kitchen includes a gas range, leathered granite countertops, and SS appliances. Automated blinds and custom closets add convenience throughout. The lower level offers 3 more bedrooms, 2 baths, a large second family room, and plenty of storage - ideal for guests, hobbies, or multi-generational living. Oversized garage with built-in cabinets and epoxy floors. Enjoy red rock views from the backyard covered patio, artificial turf, and an 8x15 lifetime shed. Room for a pool to complete your dream outdoor space.
Contact an agent
Home facts
- Year built:2018
- Listing ID #:25-264214
- Added:56 day(s) ago
- Updated:September 23, 2025 at 03:59 PM
Rooms and interior
- Bedrooms:6
- Total bathrooms:4
- Full bathrooms:4
- Living area:3,620 sq. ft.
Heating and cooling
- Cooling:Central Air
- Heating:Natural Gas
Structure and exterior
- Roof:Tile
- Year built:2018
- Building area:3,620 sq. ft.
- Lot area:0.28 Acres
Schools
- High school:Pine View High
- Middle school:Pine View Middle
- Elementary school:Sandstone Elementary
Utilities
- Water:Culinary
- Sewer:Sewer
Finances and disclosures
- Price:$914,950
- Price per sq. ft.:$252.75
- Tax amount:$2,637 (2025)
New listings near 1047 N 2050 E
- New
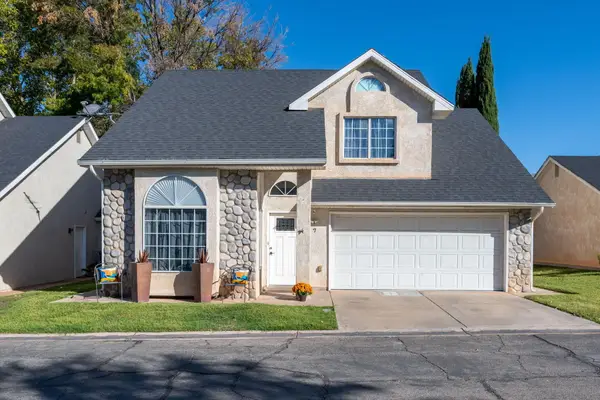 $375,000Active3 beds 2 baths1,798 sq. ft.
$375,000Active3 beds 2 baths1,798 sq. ft.1040 N 1300 W #7, St George, UT 84770
MLS# 25-266021Listed by: THE AGENCY ST GEORGE - New
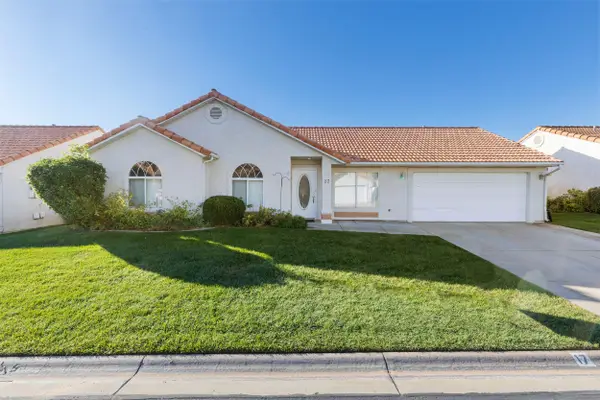 $370,000Active3 beds 2 baths1,421 sq. ft.
$370,000Active3 beds 2 baths1,421 sq. ft.646 N 2450 E #17, St George, UT 84790
MLS# 25-266018Listed by: EQUITY RE (SOLID) - New
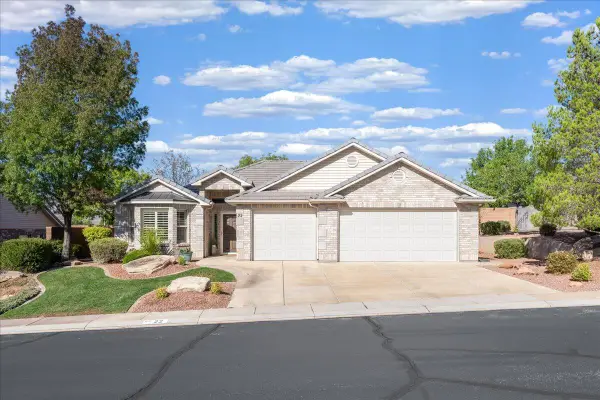 $499,900Active3 beds 2 baths1,953 sq. ft.
$499,900Active3 beds 2 baths1,953 sq. ft.1730 W Stonebridge Dr #22, St George, UT 84770
MLS# 25-266017Listed by: RED ROCK REAL ESTATE - New
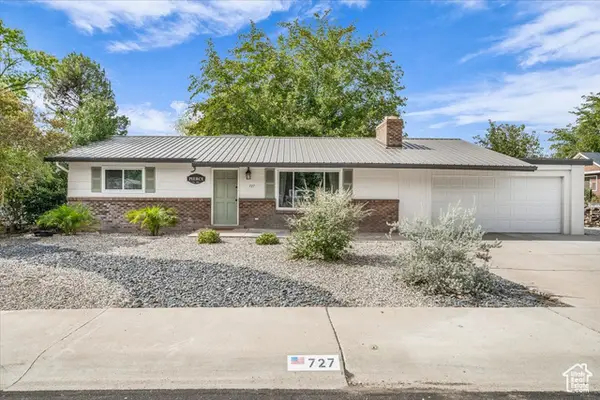 $505,000Active5 beds 2 baths2,080 sq. ft.
$505,000Active5 beds 2 baths2,080 sq. ft.727 N 1275 W, St. George, UT 84770
MLS# 2117671Listed by: RE/MAX ASSOCIATES - New
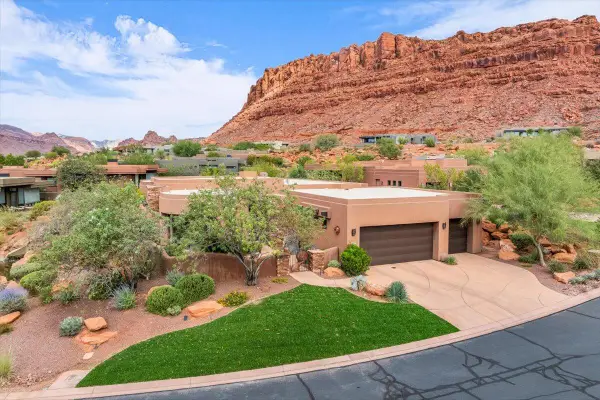 $1,550,000Active3 beds 3 baths2,632 sq. ft.
$1,550,000Active3 beds 3 baths2,632 sq. ft.2331 W Entrada Trail #106, St George, UT 84770
MLS# 25-266014Listed by: RE/MAX ASSOCIATES ST GEORGE - New
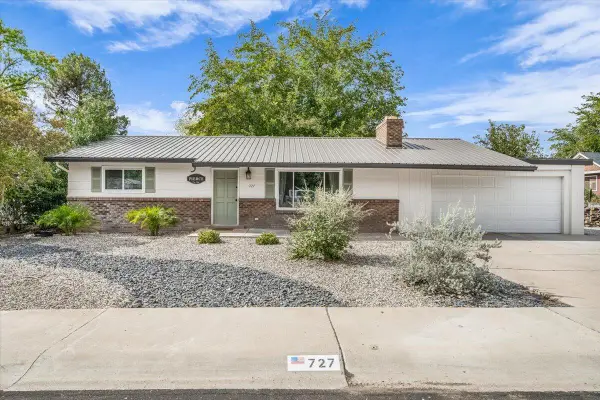 $505,000Active5 beds 2 baths2,080 sq. ft.
$505,000Active5 beds 2 baths2,080 sq. ft.727 N 1275 W, St George, UT 84770
MLS# 25-266015Listed by: RE/MAX ASSOCIATES ST GEORGE - New
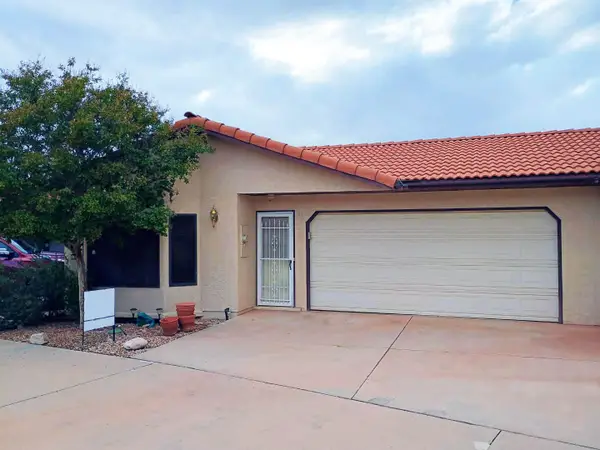 $310,000Active3 beds 2 baths1,589 sq. ft.
$310,000Active3 beds 2 baths1,589 sq. ft.1331 N Dixie Downs Rd #153, St George, UT 84770
MLS# 25-266016Listed by: FAIR FEE REALTY - New
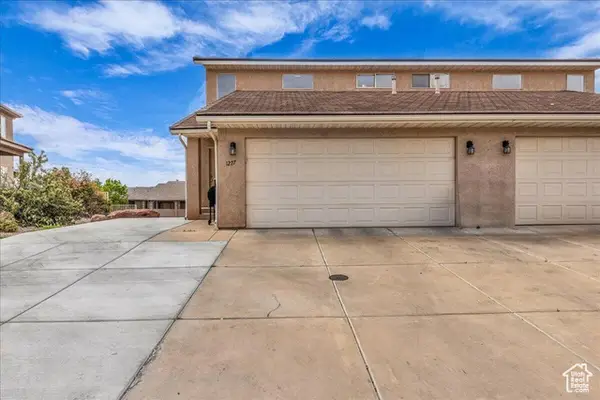 $385,000Active4 beds 5 baths2,538 sq. ft.
$385,000Active4 beds 5 baths2,538 sq. ft.1277 W Las Hurdes Dr, St. George, UT 84770
MLS# 2117627Listed by: CENTURY 21 EVEREST (ST GEORGE) - New
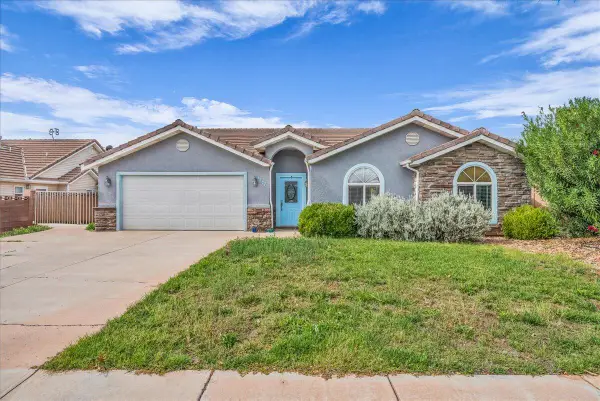 $435,000Active3 beds 2 baths1,616 sq. ft.
$435,000Active3 beds 2 baths1,616 sq. ft.1277 N 1610 W, St George, UT 84770
MLS# 25-266009Listed by: RE/MAX ASSOCIATES ST GEORGE - New
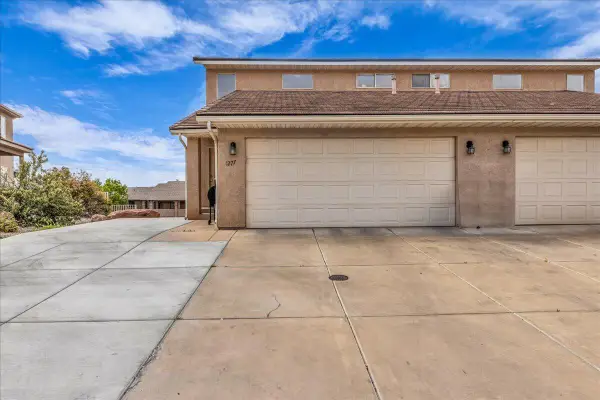 $385,000Active4 beds 4 baths2,538 sq. ft.
$385,000Active4 beds 4 baths2,538 sq. ft.1277 W Las Hurdes Dr, St George, UT 84770
MLS# 25-266011Listed by: CENTURY 21 EVEREST ST GEORGE
