1144 W Province Way #146, St. George, UT 84770
Local realty services provided by:Better Homes and Gardens Real Estate Momentum
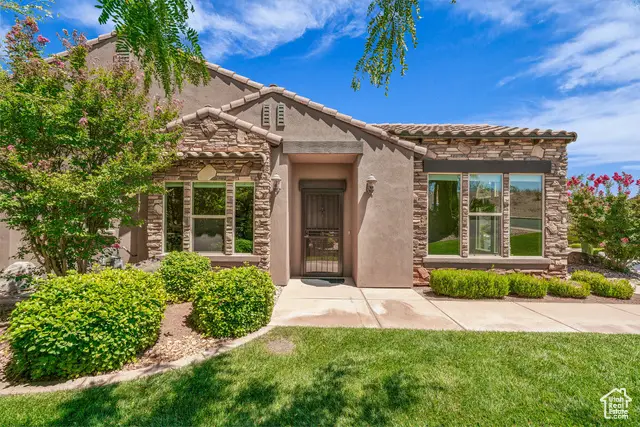

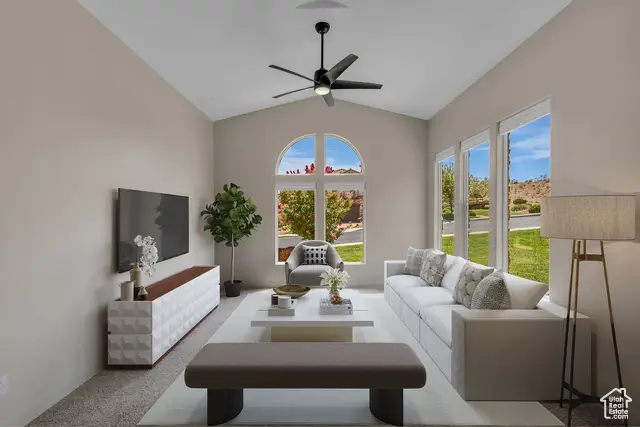
Listed by:haley s cordova
Office:summit sotheby's international realty
MLS#:2104341
Source:SL
Price summary
- Price:$385,000
- Price per sq. ft.:$298.68
- Monthly HOA dues:$165
About this home
Welcome to Tuscany Hills! This beautifully appointed single-level end-unit townhome, with no upstairs neighbor, offers stunning mountain views, a spacious open floor plan, and premium finishes throughout. The kitchen features granite countertops, tile flooring, and a professional-grade Viking gas range, perfect for anyone who loves to cook. The large primary suite includes a walk-in closet and walk-in tile shower. Vaulted ceilings and large windows in the living room bring in natural light. Includes stainless steel fridge, washer, and dryer. Attached 2-car garage w/ hanging storage racks provides extra storage. Enjoy low-maintenance living with full landscaping & exterior maintenance covered by the HOA. Ideally located just minutes from downtown St. George, dining, golf, & amazing trails.
Contact an agent
Home facts
- Year built:2007
- Listing Id #:2104341
- Added:3 day(s) ago
- Updated:August 13, 2025 at 03:52 PM
Rooms and interior
- Bedrooms:3
- Total bathrooms:2
- Full bathrooms:2
- Living area:1,289 sq. ft.
Heating and cooling
- Cooling:Central Air
- Heating:Gas: Central
Structure and exterior
- Roof:Tile
- Year built:2007
- Building area:1,289 sq. ft.
- Lot area:0.04 Acres
Schools
- High school:Dixie
- Elementary school:Sunset
Utilities
- Water:Culinary, Water Connected
- Sewer:Sewer Connected, Sewer: Connected, Sewer: Public
Finances and disclosures
- Price:$385,000
- Price per sq. ft.:$298.68
- Tax amount:$1,544
New listings near 1144 W Province Way #146
- New
 $445,000Active3 beds 2 baths1,719 sq. ft.
$445,000Active3 beds 2 baths1,719 sq. ft.145 N Mall Dr #10, St George, UT 84790
MLS# 25-264071Listed by: KW ASCEND KELLER WILLIAMS REALTY - New
 $1,200,000Active5 beds 5 baths4,213 sq. ft.
$1,200,000Active5 beds 5 baths4,213 sq. ft.2244 Putters Cir, St George, UT 84770
MLS# 25-264072Listed by: REALTYPATH (FIDELITY ST GEORGE) - New
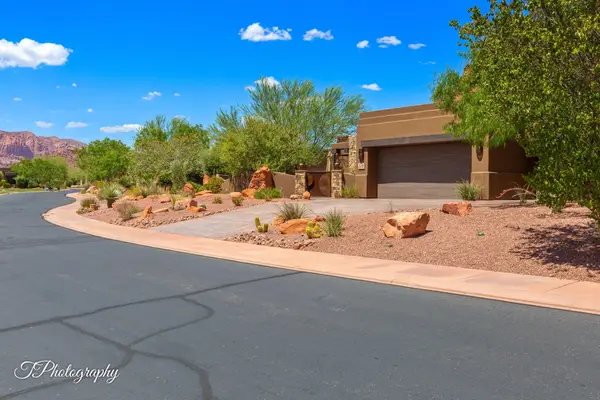 $2,100,000Active3 beds 5 baths3,561 sq. ft.
$2,100,000Active3 beds 5 baths3,561 sq. ft.2331 W Entrada Trail #68, St George, UT 84770
MLS# 25-264070Listed by: ENTRADA REALTY, LLC - New
 $575,000Active4 beds 2 baths1,937 sq. ft.
$575,000Active4 beds 2 baths1,937 sq. ft.3381 E 3140 S, St George, UT 84790
MLS# 25-264068Listed by: KW ASCEND KELLER WILLIAMS REALTY - New
 $584,900Active4 beds 3 baths2,468 sq. ft.
$584,900Active4 beds 3 baths2,468 sq. ft.3642 E Altair Way, St George, UT 84790
MLS# 25-264012Listed by: WHITE CROW REAL ESTATE - New
 $550,000Active4 beds 3 baths2,139 sq. ft.
$550,000Active4 beds 3 baths2,139 sq. ft.1610 W 100 N #82, St George, UT 84770
MLS# 25-264056Listed by: REALTYPATH (FIDELITY ST GEORGE) - Open Sat, 10am to 12pmNew
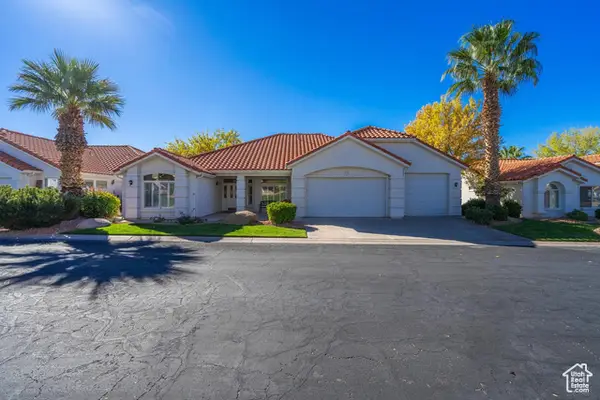 $550,000Active4 beds 3 baths2,139 sq. ft.
$550,000Active4 beds 3 baths2,139 sq. ft.1610 W 100 N #82, St. George, UT 84770
MLS# 2105081Listed by: REALTYPATH LLC (FIDELITY ST GEORGE) - New
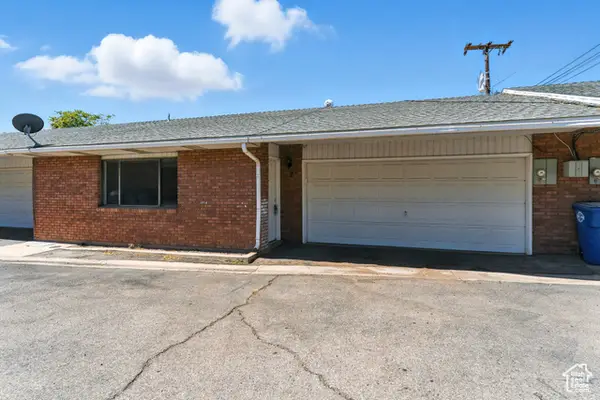 $295,000Active2 beds 2 baths1,017 sq. ft.
$295,000Active2 beds 2 baths1,017 sq. ft.550 S 200 E #7, St. George, UT 84770
MLS# 2105071Listed by: ENGEL & VOLKERS ST GEORGE - New
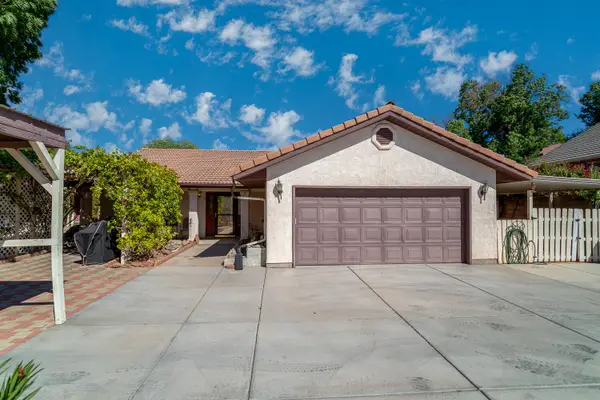 $420,000Active3 beds 2 baths1,739 sq. ft.
$420,000Active3 beds 2 baths1,739 sq. ft.329 E Vermillion Ave, St George, UT 84790
MLS# 25-264055Listed by: FATHOM REALTY SG - New
 $550,000Active-- beds -- baths2,458 sq. ft.
$550,000Active-- beds -- baths2,458 sq. ft.394 & 396 N 500 W, St George, UT 84770
MLS# 25-264034Listed by: ELEMENT REAL ESTATE BROKERS LLC
