1319 W Shinnecock Cir, St George, UT 84770
Local realty services provided by:Better Homes and Gardens Real Estate Momentum
Listed by:eddy ortiz
Office:summit sotheby's international realty (auto mall)
MLS#:25-264946
Source:UT_WCMLS
Price summary
- Price:$820,000
- Price per sq. ft.:$336.89
- Monthly HOA dues:$250
About this home
Tucked away on a quiet cul-de-sac along the green off the 2nd hole, this 3-bedroom, 3.5-bath home in The Ledges blends modern style with comfort and investment potential. With nightly rental approval and being offered turn-key, it’s ready for both personal enjoyment and income opportunities. Inside, the open-concept kitchen and living area showcase modern cabinetry, beautiful tile flooring, and updated light fixtures. The spacious primary suite features a tray ceiling, soaking tub, large double vanity, and a floor-to-ceiling tile shower, along with a generous walk-in closet. Blinds throughout, a large laundry room, and an extra storage closet add everyday convenience. Guests will appreciate the detached casita with its own private entrance. Step outside to a large covered patio and enjoy access to resort-style amenities heated pool, hot tub, fitness center, pickleball court, and fire pit. Whether for a getaway, rental property, or full-time home, this is golf course living at its best.
Contact an agent
Home facts
- Year built:2017
- Listing ID #:25-264946
- Added:1 day(s) ago
- Updated:September 11, 2025 at 06:58 PM
Rooms and interior
- Bedrooms:3
- Total bathrooms:4
- Full bathrooms:3
- Half bathrooms:1
- Living area:2,434 sq. ft.
Heating and cooling
- Cooling:Central Air
- Heating:Natural Gas
Structure and exterior
- Roof:Flat
- Year built:2017
- Building area:2,434 sq. ft.
- Lot area:0.14 Acres
Schools
- High school:Dixie High
- Middle school:Dixie Middle
- Elementary school:Diamond Valley Elementary
Utilities
- Water:Culinary
- Sewer:Sewer
Finances and disclosures
- Price:$820,000
- Price per sq. ft.:$336.89
- Tax amount:$5,362 (2025)
New listings near 1319 W Shinnecock Cir
- New
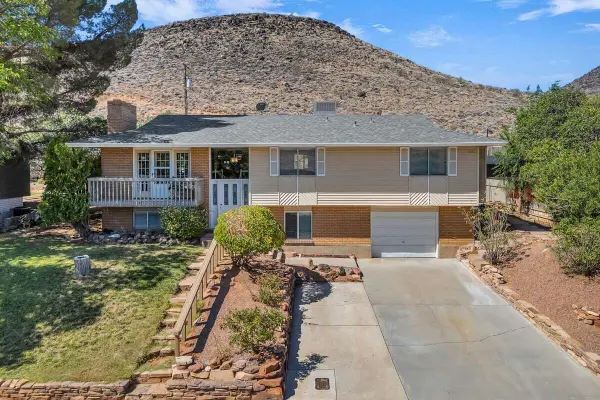 $575,000Active5 beds 3 baths3,286 sq. ft.
$575,000Active5 beds 3 baths3,286 sq. ft.311 N Donlee Dr, St George, UT 84770
MLS# 25-264978Listed by: RE/MAX ASSOCIATES SO UTAH - New
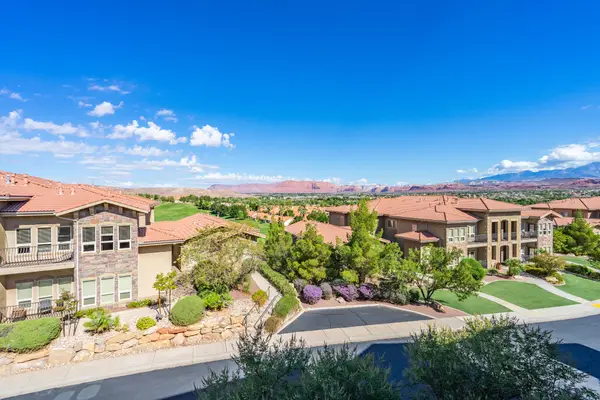 $415,000Active3 beds 2 baths1,583 sq. ft.
$415,000Active3 beds 2 baths1,583 sq. ft.280 S Luce Del Sol #518, St George, UT 84770
MLS# 25-264982Listed by: EQUITY REAL ESTATE (ST GEORGE) - New
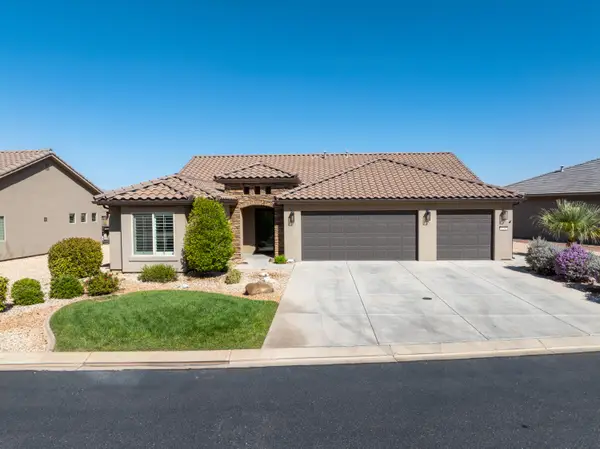 $599,000Active2 beds 2 baths1,509 sq. ft.
$599,000Active2 beds 2 baths1,509 sq. ft.4260 S Painted Finch Dr, St George, UT 84790
MLS# 25-264977Listed by: DUNCAN GROUP INC - New
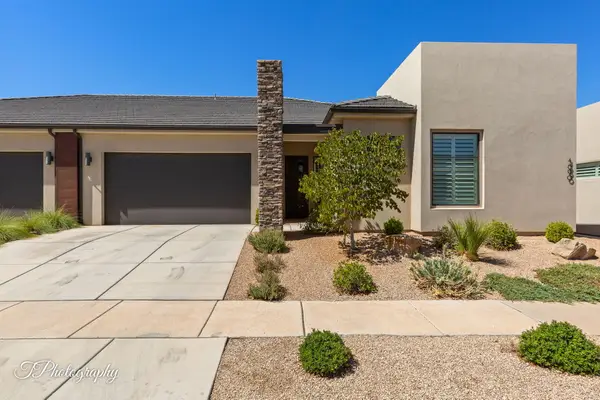 $489,900Active2 beds 2 baths1,693 sq. ft.
$489,900Active2 beds 2 baths1,693 sq. ft.4690 Martin Dr, St George, UT 84790
MLS# 25-264966Listed by: RED ROCK REAL ESTATE - New
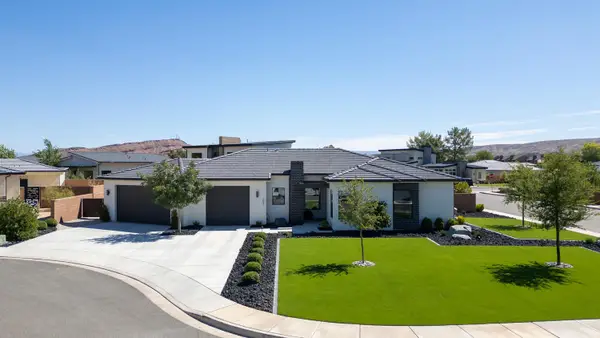 $785,000Active3 beds 3 baths1,902 sq. ft.
$785,000Active3 beds 3 baths1,902 sq. ft.1091 W Goldenrod Cir, St George, UT 84790
MLS# 25-264970Listed by: THE AGENCY ST GEORGE - New
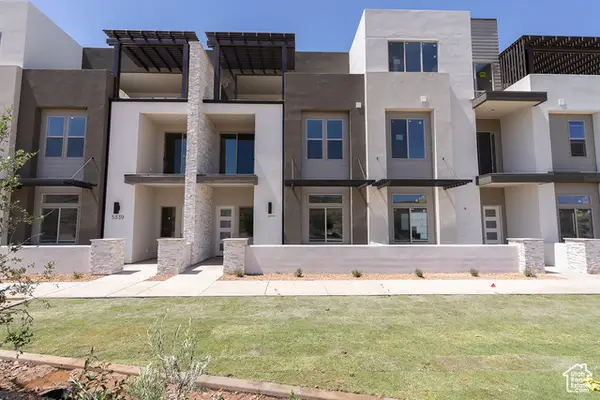 $844,910Active6 beds 6 baths3,401 sq. ft.
$844,910Active6 beds 6 baths3,401 sq. ft.688 W High Tide Pl #132, St. George, UT 84790
MLS# 2108591Listed by: COLE WEST REAL ESTATE, LLC - New
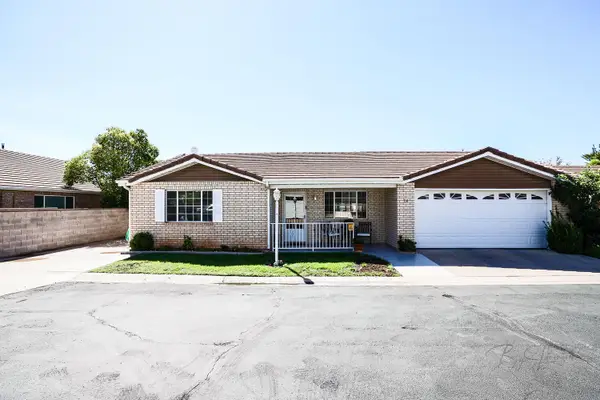 $354,900Active2 beds 2 baths1,234 sq. ft.
$354,900Active2 beds 2 baths1,234 sq. ft.1040 E 900 S #26, St George, UT 84790
MLS# 25-264934Listed by: COLDWELL BANKER PREMIER REALTY - New
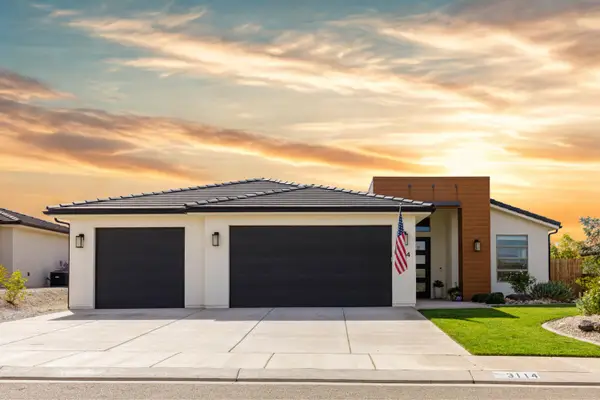 $567,000Active4 beds 3 baths1,911 sq. ft.
$567,000Active4 beds 3 baths1,911 sq. ft.3114 Fuchsia Dr, St George, UT 84790
MLS# 25-264955Listed by: EQUITY REAL ESTATE (ST GEORGE) - New
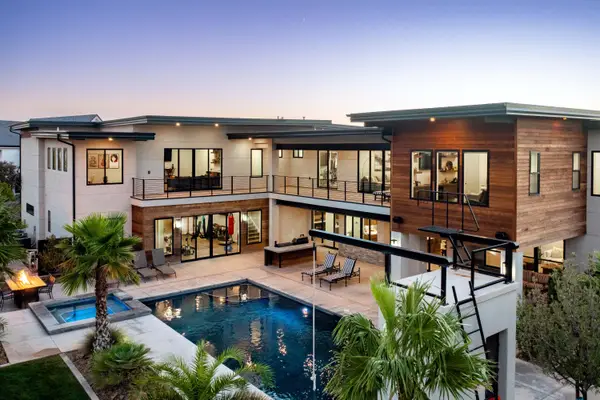 $2,750,000Active6 beds 8 baths7,175 sq. ft.
$2,750,000Active6 beds 8 baths7,175 sq. ft.4061 S 2420, St George, UT 84790
MLS# 25-264957Listed by: IMMACULATE HOMES INC - New
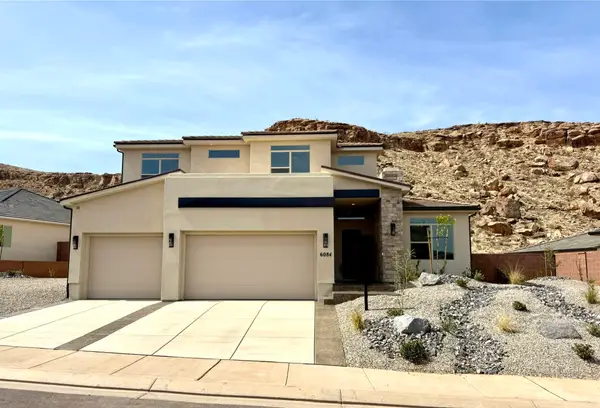 $779,500Active6 beds 4 baths3,504 sq. ft.
$779,500Active6 beds 4 baths3,504 sq. ft.6084 S Half Dome, St George, UT 84790
MLS# 24-257105Listed by: S & S REALTY SOLUTIONS LLC
