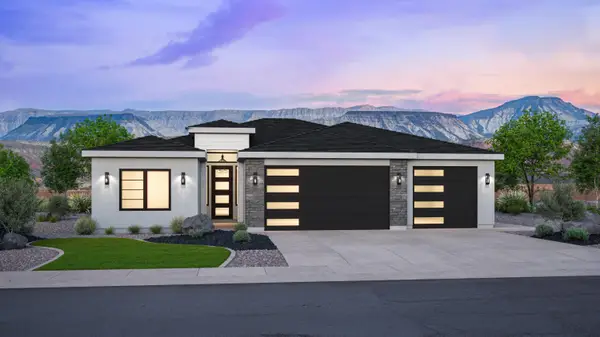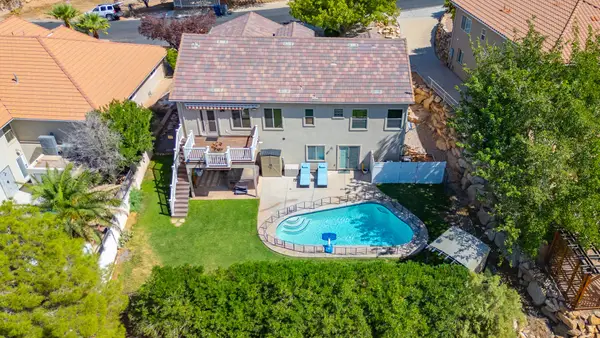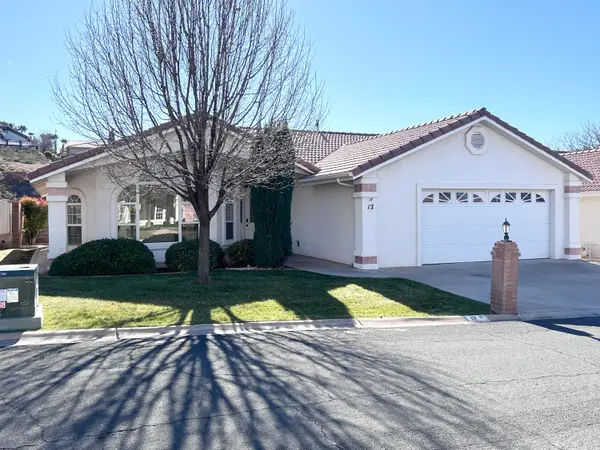1915 Sunstar Dr W, Saint George, UT 84790
Local realty services provided by:Better Homes and Gardens Real Estate Momentum
1915 Sunstar Dr W,St. George, UT 84790
$645,000
- 3 Beds
- 3 Baths
- 2,092 sq. ft.
- Single family
- Pending
Listed by: ryan kramer
Office: re/max associates
MLS#:2114455
Source:SL
Price summary
- Price:$645,000
- Price per sq. ft.:$308.32
- Monthly HOA dues:$175
About this home
Located on Sun River Golf Course!! This home offers a prime setting with beautiful views right from the living room. The spacious floor plan features 3 bedrooms, 2.5 baths plus a den along with a 3 car garage. The living room includes a fireplace and a wall of sliding glass doors that open to the backyard creating indoor/outdoor living and framing the golf course views. The kitchen is well designed with granite countertops, gas range and abundant of cabinetry. Additional features include tile floors, plantation shutters and 10 ft ceilings. The backyard is perfect for relaxing or entertaining with an extended patio, low maintenance landscaping and full fencing for privacy. Come enjoy living in the 55+ community of Sun River with resort style amenities that include clubhouse, indoor/outdoor pools, fitness center, library, ballroom and pickleball courts
Contact an agent
Home facts
- Year built:2005
- Listing ID #:2114455
- Added:108 day(s) ago
- Updated:December 20, 2025 at 08:53 AM
Rooms and interior
- Bedrooms:3
- Total bathrooms:3
- Full bathrooms:2
- Half bathrooms:1
- Living area:2,092 sq. ft.
Heating and cooling
- Cooling:Central Air
- Heating:Gas: Central
Structure and exterior
- Roof:Tile
- Year built:2005
- Building area:2,092 sq. ft.
- Lot area:0.14 Acres
Schools
- High school:Dixie
- Middle school:Dixie Middle
- Elementary school:Bloomington
Utilities
- Water:Culinary, Water Connected
- Sewer:Sewer Connected, Sewer: Connected, Sewer: Public
Finances and disclosures
- Price:$645,000
- Price per sq. ft.:$308.32
- Tax amount:$2,331
New listings near 1915 Sunstar Dr W
- New
 $449,900Active3 beds 3 baths1,457 sq. ft.
$449,900Active3 beds 3 baths1,457 sq. ft.523 W Olive, St. George, UT 84790
MLS# 2131261Listed by: RED ROCK REAL ESTATE LLC - New
 $599,900Active3 beds 3 baths1,900 sq. ft.
$599,900Active3 beds 3 baths1,900 sq. ft.5897 S Foothill Ridge Dr, St George, UT 84790
MLS# 26-268072Listed by: ENCE BROS REALTY INC. - New
 $1,750,000Active6 beds 6 baths5,220 sq. ft.
$1,750,000Active6 beds 6 baths5,220 sq. ft.2311 E 3910 S S, St George, UT 84790
MLS# 26-268073Listed by: THINK REALTY LLC - New
 $650,000Active6 beds 3 baths3,010 sq. ft.
$650,000Active6 beds 3 baths3,010 sq. ft.2254 S Pintura Dr, St George, UT 84790
MLS# 26-268074Listed by: REALTYPATH (FIDELITY ST GEORGE) - New
 $850,000Active0.46 Acres
$850,000Active0.46 AcresShale Dr, St George, UT 84790
MLS# 26-267749Listed by: EXP REALTY LLC (SO UTAH) - New
 $1,049,000Active0.73 Acres
$1,049,000Active0.73 AcresGneiss Dr, St George, UT 84790
MLS# 26-268063Listed by: EXP REALTY LLC (SO UTAH)  $654,999Active4 beds 3 baths2,818 sq. ft.
$654,999Active4 beds 3 baths2,818 sq. ft.214 N 1160 W, St George, UT 84770
MLS# 25-263096Listed by: RE/MAX ASSOCIATES ST GEORGE- New
 $1,600,000Active4 beds 5 baths3,667 sq. ft.
$1,600,000Active4 beds 5 baths3,667 sq. ft.2197 W Reserve Cir, St George, UT 84770
MLS# 26-268056Listed by: SUMMIT SOTHEBY'S INTERNATIONAL REALTY (AUTO MALL) - New
 $399,900Active3 beds 2 baths1,447 sq. ft.
$399,900Active3 beds 2 baths1,447 sq. ft.2045 S 1400 E #12, St George, UT 84790
MLS# 26-268058Listed by: RTR HOMES INC. - New
 $675,000Active4 beds 2 baths2,607 sq. ft.
$675,000Active4 beds 2 baths2,607 sq. ft.2900 E 3190 S, St. George, UT 84790
MLS# 2131105Listed by: COLDWELL BANKER REALTY (STATION PARK)
