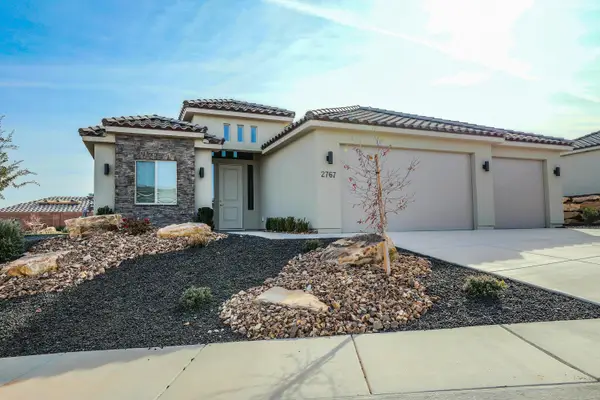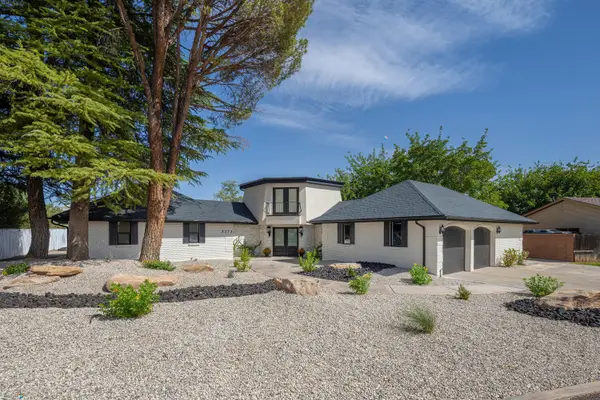1976 E 1200 Cir N, Saint George, UT 84770
Local realty services provided by:Better Homes and Gardens Real Estate Momentum
1976 E 1200 Cir N,St George, UT 84770
$900,000
- 6 Beds
- 6 Baths
- 4,555 sq. ft.
- Single family
- Pending
Listed by: ryan m kramer
Office: re/max associates st george
MLS#:25-265683
Source:UT_WCMLS
Price summary
- Price:$900,000
- Price per sq. ft.:$197.59
About this home
Elevated in the heart of the valley, this walk-out basement home boasts wonderful curb appeal and beautiful landscaping. The detached, 1 bedroom casita sits at the front of the home for convenient, yet private, access, with a kitchenette, 3/4 bath, and stackable laundry hookups. When you step inside the home you will find a spacious, open-concept living area filled with natural light, perfect for hosting and entertaining. The modern kitchen features white cabinets, sleek black-stainless steel appliances, stylish backsplash, and an over-sized island with bar seating. The built-in sound system can be enjoyed from the open living room to the back patio.
Relax in the primary suite, complete with a spa-like en-suite bathroom offering dual vanities and a large walk-in shower. Organize with ease in the ample closet space, and attached laundry room with hallway access. The oversized RV garage is 17.2' wide by 35.8' deep, has a 14' x 14' door, epoxy floors, and a newly installed on-demand water heater.
Downstairs is a second primary suite with private exit to the backyard, and en-suite, also with dual vanities, separate tub/shower, and walk-in closet. The rec-room has a kitchenette perfect for drinks and snacks, and another space for a stackable washer and dryer. Plus- there are 2 more large bedrooms, each with their own attached bathrooms. The back patio on the lower level is wired for a TV and a hot tub for more entertaining possibilities.
Nestled in a serene neighborhood, minutes from parks, shopping, restaurants, the mall, and more, this property is ready for you to call home. Don't miss the opportunity to experience comfortable, contemporary living in beautiful St. George!
Contact an agent
Home facts
- Year built:2020
- Listing ID #:25-265683
- Added:596 day(s) ago
- Updated:December 29, 2025 at 06:00 PM
Rooms and interior
- Bedrooms:6
- Total bathrooms:6
- Full bathrooms:6
- Living area:4,555 sq. ft.
Heating and cooling
- Cooling:Central Air
- Heating:Natural Gas
Structure and exterior
- Roof:Tile
- Year built:2020
- Building area:4,555 sq. ft.
- Lot area:0.33 Acres
Schools
- High school:Pine View High
- Middle school:Pine View Middle
- Elementary school:Sandstone Elementary
Utilities
- Water:Culinary
- Sewer:Sewer
Finances and disclosures
- Price:$900,000
- Price per sq. ft.:$197.59
- Tax amount:$3,297 (2025)
New listings near 1976 E 1200 Cir N
- New
 $595,000Active3 beds 2 baths1,660 sq. ft.
$595,000Active3 beds 2 baths1,660 sq. ft.2767 W Vico Way, St George, UT 84770
MLS# 25-267632Listed by: COLDWELL BANKER PREMIER REALTY - New
 $700,000Active5 beds 2 baths2,750 sq. ft.
$700,000Active5 beds 2 baths2,750 sq. ft.3273 S Bloomington Dr W, St George, UT 84790
MLS# 25-267635Listed by: RE/MAX ASSOCIATES ST GEORGE - New
 $929,000Active6 beds 3 baths3,161 sq. ft.
$929,000Active6 beds 3 baths3,161 sq. ft.2804 E 1190 S St, St George, UT 84790
MLS# 25-267623Listed by: EQUITY REAL ESTATE (ST GEORGE) - New
 $330,000Active2 beds 2 baths1,126 sq. ft.
$330,000Active2 beds 2 baths1,126 sq. ft.235 S 400 E #14, St. George, UT 84770
MLS# 2128142Listed by: RED ROCK REAL ESTATE LLC - New
 $330,000Active2 beds 2 baths1,126 sq. ft.
$330,000Active2 beds 2 baths1,126 sq. ft.235 S 400 E #14, St George, UT 84770
MLS# 25-267630Listed by: RED ROCK REAL ESTATE - New
 $590,000Active3 beds 4 baths1,759 sq. ft.
$590,000Active3 beds 4 baths1,759 sq. ft.5399 S Cerulean Ln #93, St. George, UT 84790
MLS# 2128123Listed by: EQUITY REAL ESTATE (ST GEO) - New
 $575,000Active6 beds 4 baths2,074 sq. ft.
$575,000Active6 beds 4 baths2,074 sq. ft.1411 W Hopi Cir W, St. George, UT 84790
MLS# 2128127Listed by: REALTYPATH LLC (FIDELITY ST GEORGE) - New
 $590,000Active3 beds 4 baths1,761 sq. ft.
$590,000Active3 beds 4 baths1,761 sq. ft.5399 S Cerulean Ln #93, St George, UT 84790
MLS# 25-267627Listed by: EQUITY REAL ESTATE (ST GEORGE)  $2,200,000Pending4 beds 5 baths3,879 sq. ft.
$2,200,000Pending4 beds 5 baths3,879 sq. ft.2417 W Cohonina Trl, St. George, UT 84770
MLS# 2128106Listed by: THE AGENCY ST GEORGE LLC- New
 $519,448Active3 beds 3 baths2,029 sq. ft.
$519,448Active3 beds 3 baths2,029 sq. ft.6304 S Green Mountain Cv, St. George, UT 84790
MLS# 2128096Listed by: RED ROCK REAL ESTATE LLC
