1976 E 1200 N, Saint George, UT 84770
Local realty services provided by:Better Homes and Gardens Real Estate Momentum
1976 E 1200 N,St. George, UT 84770
$900,000
- 6 Beds
- 6 Baths
- 4,555 sq. ft.
- Single family
- Pending
Listed by: ryan kramer
Office: re/max associates
MLS#:2118639
Source:SL
Price summary
- Price:$900,000
- Price per sq. ft.:$197.59
About this home
Custom home with fantastic valley views and thoughtfully designed floor plan. A detached 1 bedroom casita with kitchenette, bed, bath and stackable laundry hookups, perfect for guest or extended living. The main living area offers an open concept design with a modern kitchen featuring white cabinetry, sleek black stainless appliances and an oversized island that flows seamlessly into the spacious living room. Large windows frame the views and fill the space with natural light. The walkout basement extends the living space with a family room, kitchenette and a second primary suite that includes ensuite bath. Enjoy two additional guest bedrooms each offering their own private bath. The oversized RV garage is 17.2' wide by 35.8' deep, has a 14' x 14' door and epoxy floors. Nestled in a serene neighborhood, minutes from parks, shopping, restaurants, the mall, and more, this property is ready for you to call home.
Contact an agent
Home facts
- Year built:2020
- Listing ID #:2118639
- Added:114 day(s) ago
- Updated:January 30, 2026 at 09:15 AM
Rooms and interior
- Bedrooms:6
- Total bathrooms:6
- Full bathrooms:6
- Living area:4,555 sq. ft.
Heating and cooling
- Cooling:Central Air
- Heating:Forced Air
Structure and exterior
- Roof:Tile
- Year built:2020
- Building area:4,555 sq. ft.
- Lot area:0.33 Acres
Schools
- High school:Pine View
- Middle school:Pine View Middle
- Elementary school:Sandstone
Utilities
- Water:Culinary, Water Connected
- Sewer:Sewer Connected, Sewer: Connected, Sewer: Public
Finances and disclosures
- Price:$900,000
- Price per sq. ft.:$197.59
- Tax amount:$3,297
New listings near 1976 E 1200 N
- New
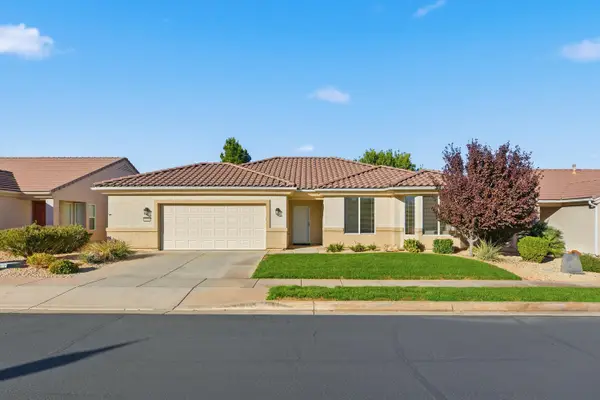 $420,000Active2 beds 2 baths1,543 sq. ft.
$420,000Active2 beds 2 baths1,543 sq. ft.4504 S Big River Dr, St George, UT 84790
MLS# 26-269107Listed by: THE AGENCY ST GEORGE - New
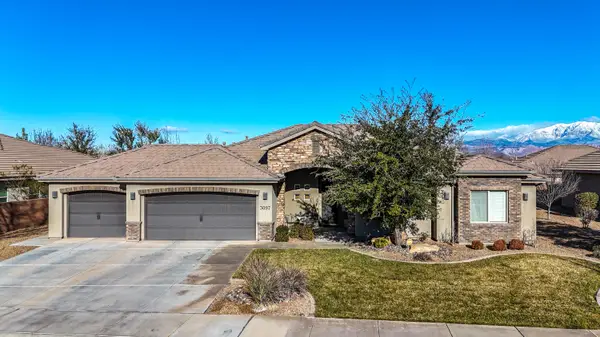 $590,000Active4 beds 2 baths2,027 sq. ft.
$590,000Active4 beds 2 baths2,027 sq. ft.3097 E Delany Dr, St George, UT 84790
MLS# 26-269095Listed by: RED ROCK REAL ESTATE - New
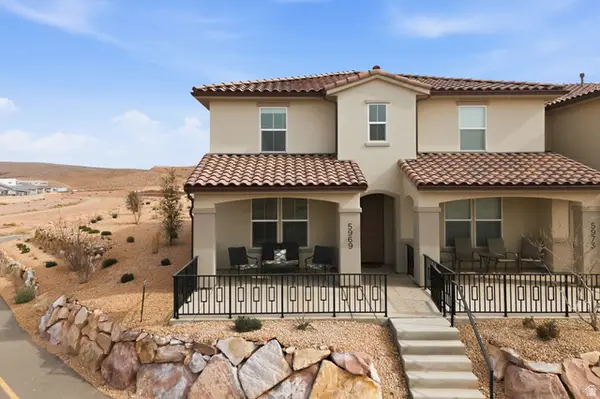 $429,000Active3 beds 3 baths1,609 sq. ft.
$429,000Active3 beds 3 baths1,609 sq. ft.5969 S Carnelian Pkwy, St. George, UT 84790
MLS# 2136627Listed by: REAL ESTATE ESSENTIALS (ST GEORGE) - New
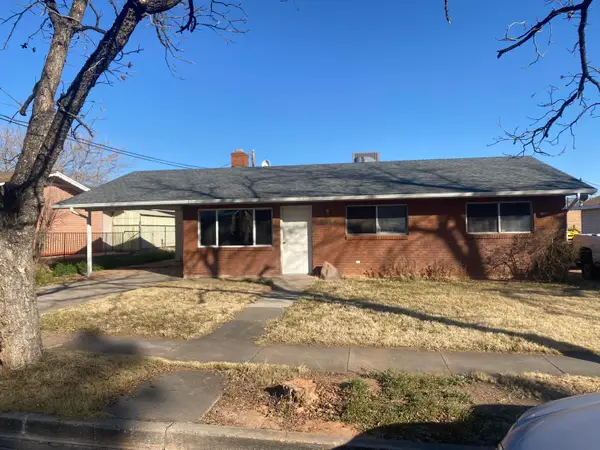 $304,000Active3 beds 1 baths1,036 sq. ft.
$304,000Active3 beds 1 baths1,036 sq. ft.459 S 500 E E, St George, UT 84770
MLS# 26-269087Listed by: FATHOM REALTY SG - New
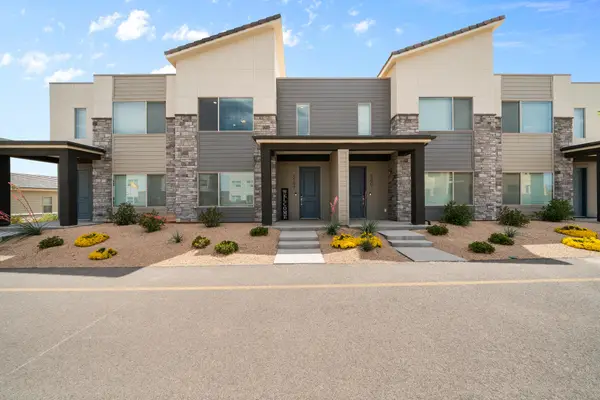 $429,900Active3 beds 3 baths1,852 sq. ft.
$429,900Active3 beds 3 baths1,852 sq. ft.5797 S Carnelian Parkway, St George, UT 84790
MLS# 26-269088Listed by: RED ROCK REAL ESTATE - New
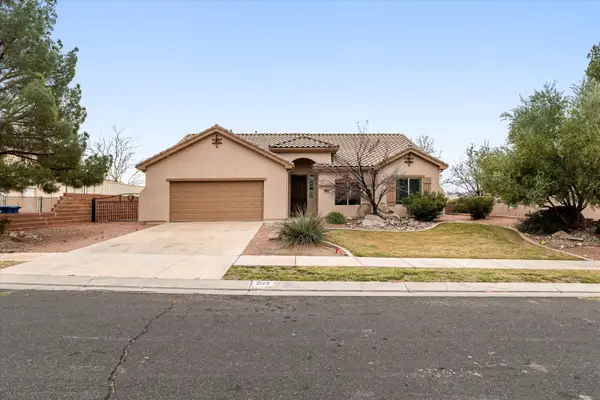 $439,981Active3 beds 2 baths1,501 sq. ft.
$439,981Active3 beds 2 baths1,501 sq. ft.2123 W 1140 N, St George, UT 84770
MLS# 26-269092Listed by: KW ASCEND KELLER WILLIAMS REALTY - New
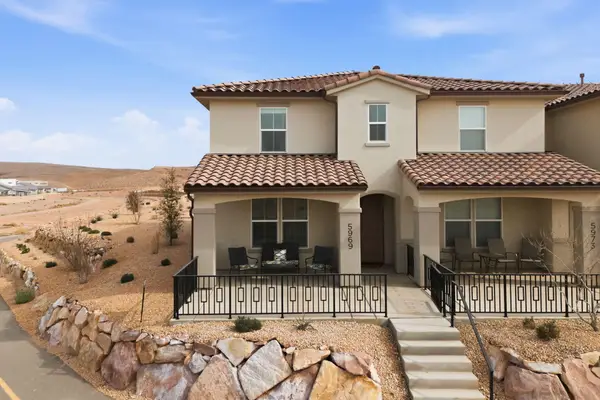 $429,000Active3 beds 3 baths1,609 sq. ft.
$429,000Active3 beds 3 baths1,609 sq. ft.5969 S Carnelian Parkway, St George, UT 84790
MLS# 26-269093Listed by: REAL ESTATE ESSENTIALS (ST GEORGE) - New
 $319,900Active3 beds 2 baths1,328 sq. ft.
$319,900Active3 beds 2 baths1,328 sq. ft.5599 S Carnelian Pkwy #208, St. George, UT 84790
MLS# 2136595Listed by: HOLMES HOMES REALTY - New
 $2,100,000Active4 beds 4 baths3,391 sq. ft.
$2,100,000Active4 beds 4 baths3,391 sq. ft.3052 N Snow Canyon Parkway Pkwy #210, St. George, UT 84770
MLS# 2136546Listed by: SUMMIT SOTHEBY'S INTERNATIONAL REALTY - New
 $319,900Active3 beds 2 baths1,328 sq. ft.
$319,900Active3 beds 2 baths1,328 sq. ft.5599 S Carnelian Pkwy #207, St. George, UT 84790
MLS# 2136552Listed by: HOLMES HOMES REALTY

