2212 Chippenham Ct, Saint George, UT 84770
Local realty services provided by:Better Homes and Gardens Real Estate Momentum
Listed by: chantel markel
Office: summit sotheby's international realty
MLS#:2124734
Source:SL
Price summary
- Price:$525,000
- Price per sq. ft.:$284.86
- Monthly HOA dues:$320
About this home
Welcome to this stunning former model home, perfectly positioned along the golf course and loaded with premium upgrades throughout. From the moment you arrive, you'll appreciate the fresh exterior paint and the beautifully finished epoxy driveway and garage floor-setting the tone for the quality found inside. Step through the door to discover brand-new carpet, a thoughtfully updated interior, and a spacious layout designed for both comfort and style. The kitchen features a brand-new microwave and opens seamlessly to the living areas, making it ideal for entertaining or relaxing after a day on the course. A newly installed wall bed adds smart versatility, perfect for guests or a flexible workspace. Additional updates include a brand-new water heater, ensuring peace of mind for years to come. With its prime golf course location, thoughtful upgrades, and model-home finishes, this is a truly turn-key opportunity you won't want to miss.
Contact an agent
Home facts
- Year built:2012
- Listing ID #:2124734
- Added:45 day(s) ago
- Updated:January 11, 2026 at 12:00 PM
Rooms and interior
- Bedrooms:3
- Total bathrooms:2
- Full bathrooms:2
- Living area:1,843 sq. ft.
Heating and cooling
- Cooling:Central Air
- Heating:Forced Air, Gas: Central
Structure and exterior
- Roof:Tile
- Year built:2012
- Building area:1,843 sq. ft.
- Lot area:0.08 Acres
Schools
- High school:Dixie
- Middle school:Dixie Middle
- Elementary school:Bloomington
Utilities
- Water:Culinary, Water Connected
- Sewer:Sewer Connected, Sewer: Connected, Sewer: Public
Finances and disclosures
- Price:$525,000
- Price per sq. ft.:$284.86
- Tax amount:$2,977
New listings near 2212 Chippenham Ct
- New
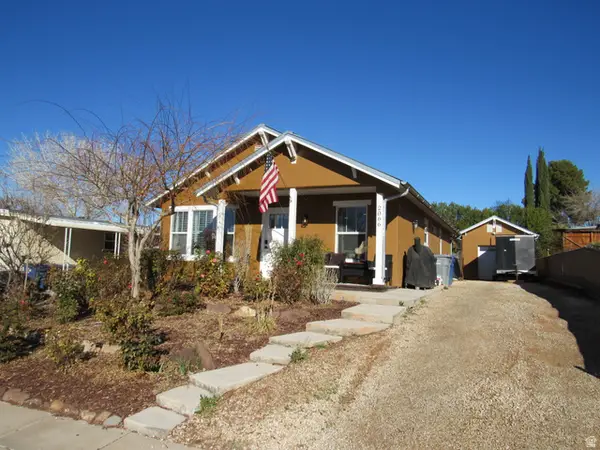 $429,900Active3 beds 2 baths1,112 sq. ft.
$429,900Active3 beds 2 baths1,112 sq. ft.2066 W 1525 N, St. George, UT 84770
MLS# 2130169Listed by: ULRICH REALTORS, INC. - New
 $784,990Active6 beds 4 baths3,634 sq. ft.
$784,990Active6 beds 4 baths3,634 sq. ft.2941 E Alderann St #Lot 319, St George, UT 84790
MLS# 26-267913Listed by: CANYON MILL REALTY, LLC - New
 $396,990Active3 beds 3 baths1,496 sq. ft.
$396,990Active3 beds 3 baths1,496 sq. ft.2311 E Kiabito Ln #Lot 114, St George, UT 84790
MLS# 26-267914Listed by: CANYON MILL REALTY, LLC - New
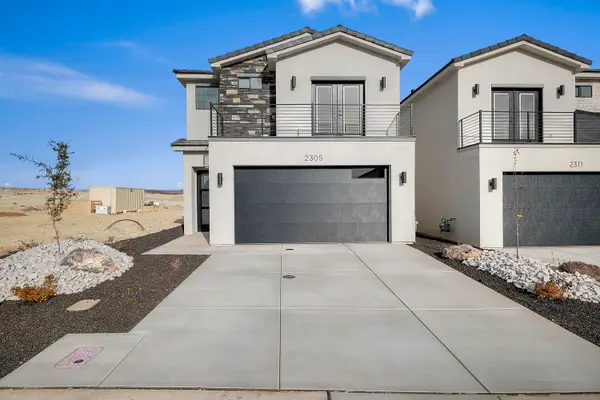 $396,990Active3 beds 3 baths1,496 sq. ft.
$396,990Active3 beds 3 baths1,496 sq. ft.2305 E Kiabito Ln #Lot 113, St George, UT 84790
MLS# 26-267915Listed by: CANYON MILL REALTY, LLC - New
 $295,000Active0.31 Acres
$295,000Active0.31 Acres1761 E 1150 N, St George, UT 84770
MLS# 26-267904Listed by: FATHOM REALTY SG - New
 $725,000Active0.8 Acres
$725,000Active0.8 Acres2482 E 3995 S #92, St. George, UT 84790
MLS# 2130095Listed by: CAPITAL ADVISORS REAL ESTATE - New
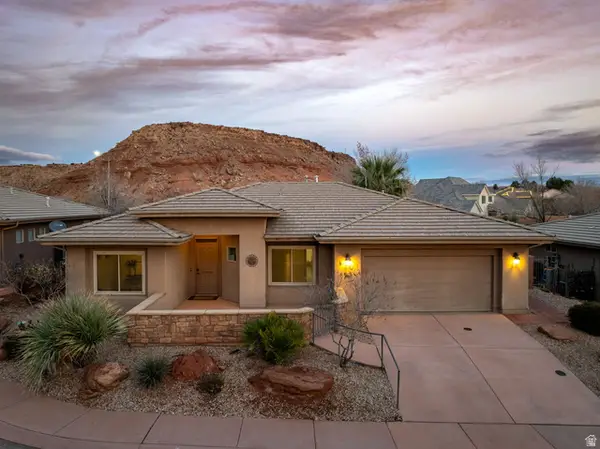 $425,900Active3 beds 2 baths1,679 sq. ft.
$425,900Active3 beds 2 baths1,679 sq. ft.2334 S River Rd #5, St. George, UT 84770
MLS# 2130077Listed by: KW ASCEND KELLER WILLIAMS REALTY - New
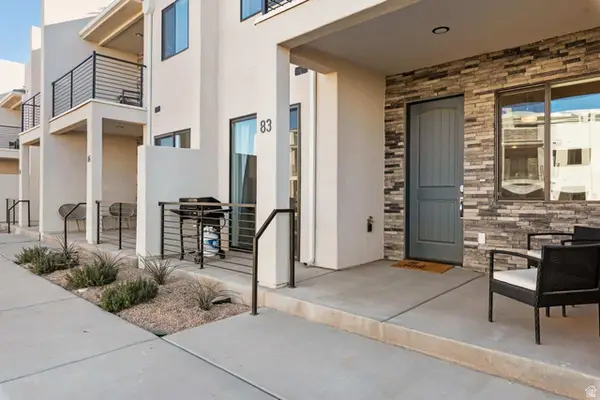 $590,000Active3 beds 4 baths1,840 sq. ft.
$590,000Active3 beds 4 baths1,840 sq. ft.710 W Akoya Pearl St #83, St. George, UT 84790
MLS# 2130029Listed by: X FACTOR REAL ESTATE, LLC - New
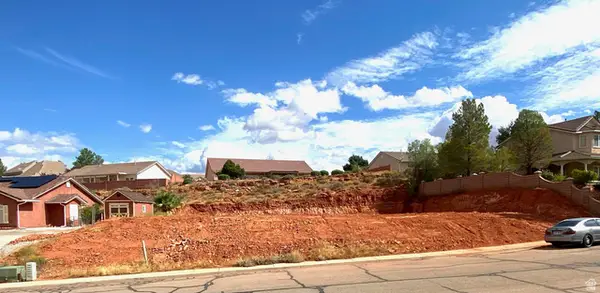 $295,000Active0.31 Acres
$295,000Active0.31 Acres1761 E 1150 N #24, St. George, UT 84770
MLS# 2130032Listed by: FATHOM REALTY (CEDAR CITY)  $519,448Active3 beds 3 baths2,029 sq. ft.
$519,448Active3 beds 3 baths2,029 sq. ft.6304 S Green Diamond Cv, St. George, UT 84790
MLS# 2128096Listed by: RED ROCK REAL ESTATE LLC
