2247 E Coyote Springs Dr, Saint George, UT 84790
Local realty services provided by:Better Homes and Gardens Real Estate Momentum
Listed by: robert bolar
Office: summit sotheby's international realty
MLS#:2124142
Source:SL
Price summary
- Price:$775,000
- Price per sq. ft.:$275.6
About this home
Discover this spacious 4-bedroom, 3-bathroom home nestled in one of St. George's most sought-after neighborhoods. Spanning 2,812 square feet, this well-designed residence offers ample room to live, work, and relax. A standout feature includes a cooled and heated secure room, conveniently located adjacent to the third-car garage-perfect for a home office, workshop, or hobby space that requires year-round comfort.
The interior layout balances open living with privacy, featuring a primary bedroom retreat with its own ensuite bath. Three additional bedrooms and two more full bathrooms ensure everyone has space and comfort. The home's quality construction is evident in every detail, from finishes to flow.
Step outside to enjoy a large lot ideal for outdoor gatherings, gardening, or just stretching your legs without stepping on the neighbor's flowers. You'll also love being close to community amenities such as The Fields at Little Valley for recreation, and top-rated institutions like George Washington Academy and Crimson Cliffs High School. For lovers of the links, St. George Golf Club is just a few minutes away.
You're also within easy reach of Sprouts Farmers Market, parks like Bridle Gate Estates, and local arts programs including Turman Arts Studio and Academy-ensuring your weekly grocery run or weekend hobbies don't turn into full-on expeditions.
This home blends comfort with convenience in a prime location-without needing to pack a moving truck full of stress. Come see how easy life can feel when everything's just right, inside and out.
Contact an agent
Home facts
- Year built:2013
- Listing ID #:2124142
- Added:48 day(s) ago
- Updated:January 09, 2026 at 12:26 PM
Rooms and interior
- Bedrooms:4
- Total bathrooms:3
- Full bathrooms:2
- Half bathrooms:1
- Living area:2,812 sq. ft.
Heating and cooling
- Cooling:Central Air
- Heating:Gas: Central
Structure and exterior
- Roof:Tile
- Year built:2013
- Building area:2,812 sq. ft.
- Lot area:0.33 Acres
Schools
- Middle school:Crimson Cliffs Middle
- Elementary school:Crimson View
Utilities
- Water:Culinary, Water Connected
Finances and disclosures
- Price:$775,000
- Price per sq. ft.:$275.6
- Tax amount:$4,995
New listings near 2247 E Coyote Springs Dr
- New
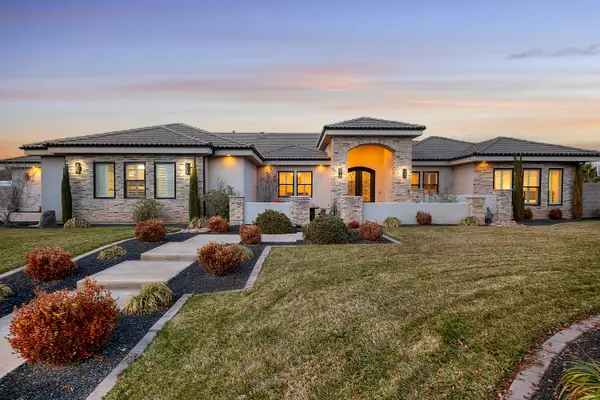 $1,750,000Active5 beds 4 baths4,392 sq. ft.
$1,750,000Active5 beds 4 baths4,392 sq. ft.2407 E 4040 S S, St George, UT 84790
MLS# 26-267879Listed by: RED ROCK REAL ESTATE - New
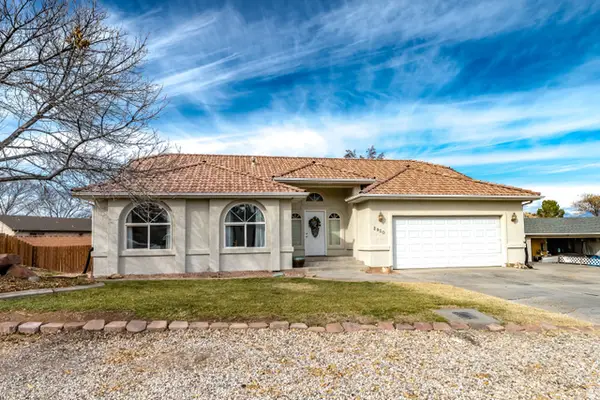 $575,000Active6 beds 3 baths3,110 sq. ft.
$575,000Active6 beds 3 baths3,110 sq. ft.2950 S Beech St, St. George, UT 84790
MLS# 2129720Listed by: WHITE CROW REAL ESTATE - New
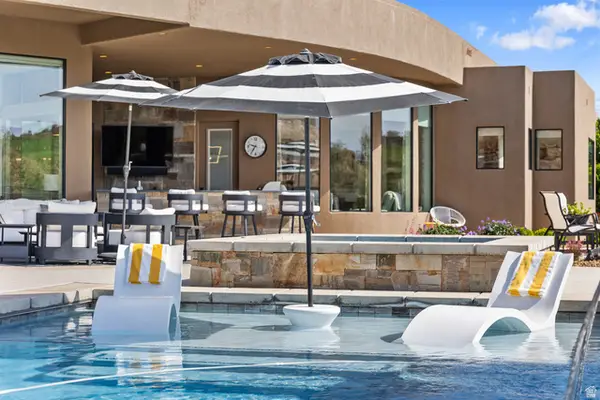 $1,795,000Active4 beds 5 baths3,414 sq. ft.
$1,795,000Active4 beds 5 baths3,414 sq. ft.4850 N Petroglyph Dr, St. George, UT 84770
MLS# 2129742Listed by: SUMMIT SOTHEBY'S INTERNATIONAL REALTY - New
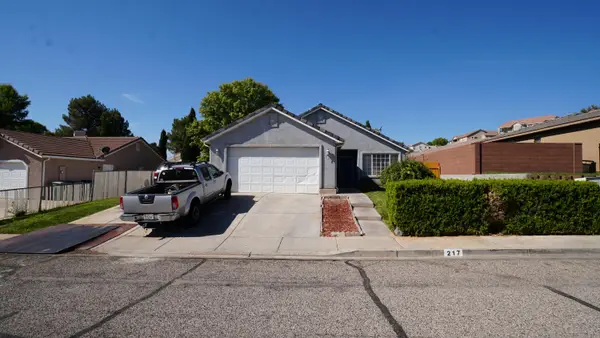 $549,000Active5 beds 3 baths2,200 sq. ft.
$549,000Active5 beds 3 baths2,200 sq. ft.217 N 2900 St E, St George, UT 84790
MLS# 26-267866Listed by: ADVANCED REALTY - New
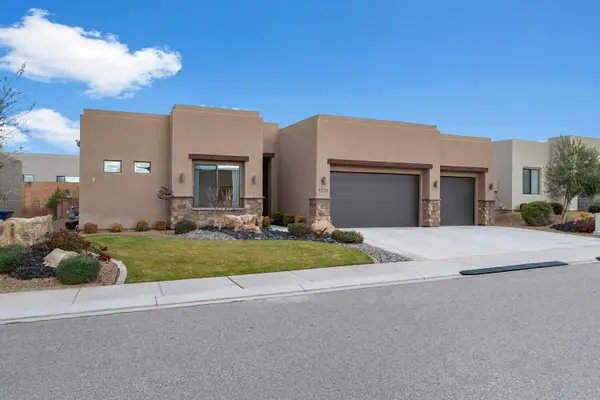 $729,000Active4 beds 4 baths2,384 sq. ft.
$729,000Active4 beds 4 baths2,384 sq. ft.1370 W Firepit Knoll Dr, St George, UT 84770
MLS# 26-267868Listed by: RED ROCK REAL ESTATE - New
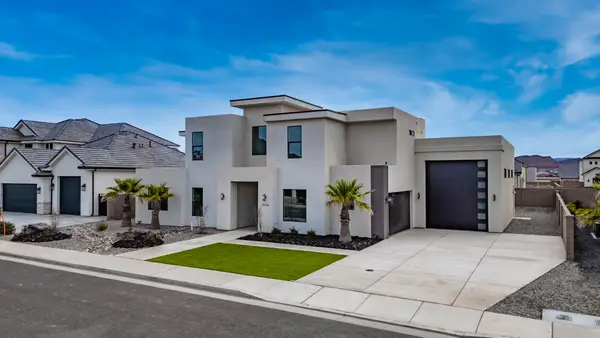 $1,150,000Active5 beds 5 baths4,245 sq. ft.
$1,150,000Active5 beds 5 baths4,245 sq. ft.3126 E 2110 S, St George, UT 84790
MLS# 25-267729Listed by: THINK REALTY LLC - New
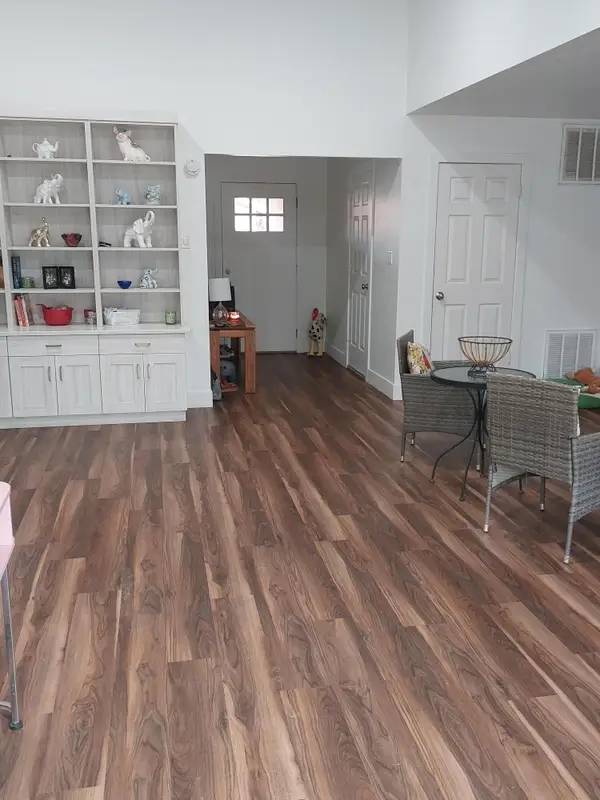 $450,000Active3 beds 2 baths1,709 sq. ft.
$450,000Active3 beds 2 baths1,709 sq. ft.545 S Valley View #19, St George, UT 84770
MLS# 26-267824Listed by: RED ROCK REAL ESTATE - New
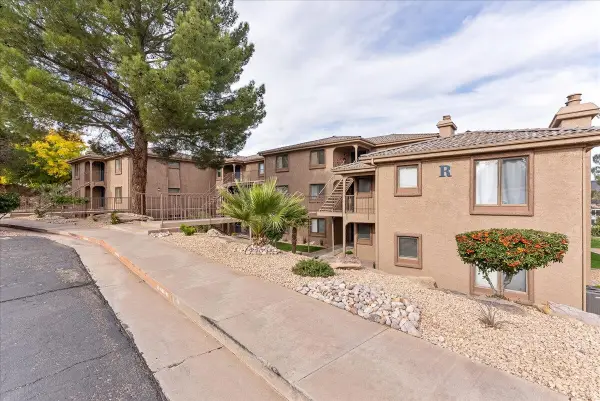 $279,900Active1 beds 1 baths740 sq. ft.
$279,900Active1 beds 1 baths740 sq. ft.860 S Village Rd #R-4, St George, UT 84770
MLS# 26-267839Listed by: EQUITY REAL ESTATE (ST GEORGE) - New
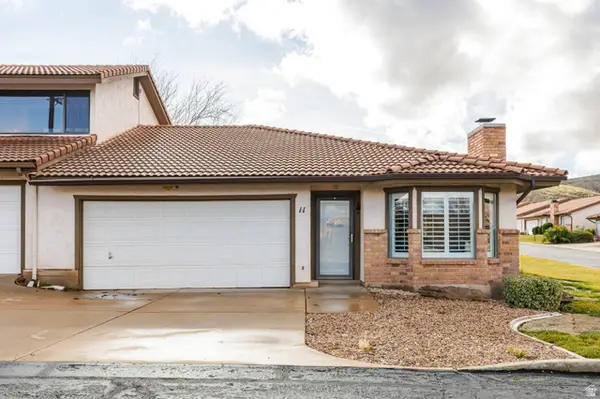 $242,000Active2 beds 2 baths1,156 sq. ft.
$242,000Active2 beds 2 baths1,156 sq. ft.1050 E Brigham Rd #11, St. George, UT 84790
MLS# 2129641Listed by: ERA BROKERS CONSOLIDATED (ST GEORGE) - New
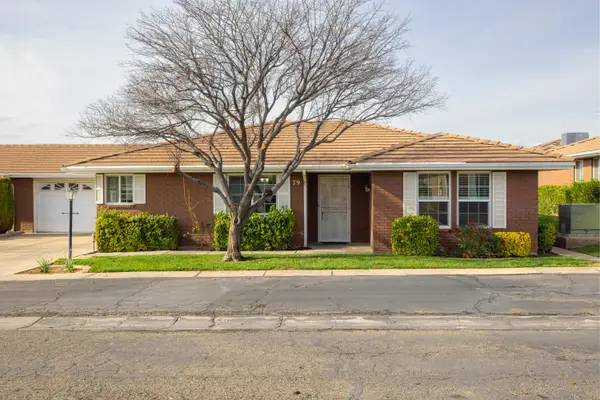 $345,000Active2 beds 2 baths1,383 sq. ft.
$345,000Active2 beds 2 baths1,383 sq. ft.970 E 700 S #79, St George, UT 84790
MLS# 26-267830Listed by: THINK REALTY LLC
