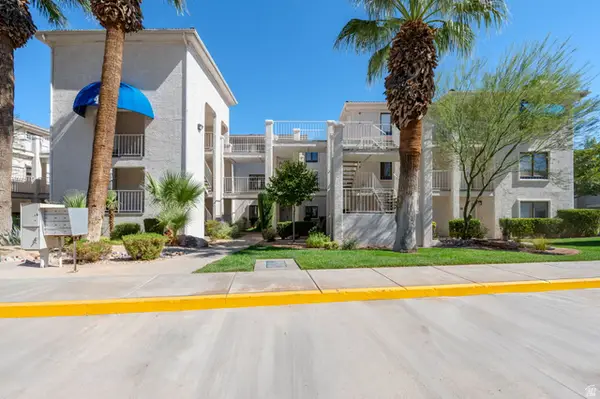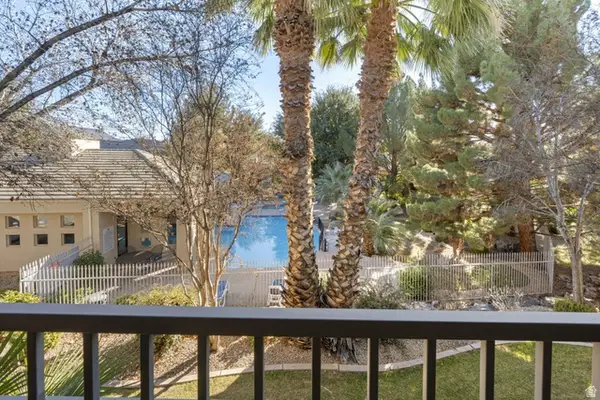284 W Sir Monte Dr, Saint George, UT 84770
Local realty services provided by:Better Homes and Gardens Real Estate Momentum
Listed by: haley s cordova
Office: summit sotheby's international realty
MLS#:2108230
Source:SL
Price summary
- Price:$1,200,000
- Price per sq. ft.:$427.5
About this home
Perched in Southgate Hills, this warm contemporary home captures panoramic views of St. George, Green Valley, & the surrounding mountains. Inside, you'll find a bright open-concept layout w/ ceiling-height windows, sleek gas fireplace, & a gourmet kitchen w/ granite countertops, hidden pantry, and built-in beverage station. The primary suite features a spa-like bath & a custom walk-in closet with natural light. A guest room w/ courtyard entry is ideal for visitors or flex use. Step outside to enjoy a custom louvered patio with drop-down sunshades, gas fire pit, & built-in BBQ—all surrounded by low-maintenance xeriscaping. The 3-car garage includes epoxy floors, built-ins, & overhead storage. No HOA. Minutes from golf, trails, & dining—offers refined desert living w/ incredible views.
Contact an agent
Home facts
- Year built:2018
- Listing ID #:2108230
- Added:144 day(s) ago
- Updated:January 21, 2026 at 01:02 AM
Rooms and interior
- Bedrooms:4
- Total bathrooms:3
- Full bathrooms:1
- Half bathrooms:1
- Living area:2,807 sq. ft.
Heating and cooling
- Cooling:Central Air, Heat Pump
- Heating:Gas: Central, Heat Pump
Structure and exterior
- Roof:Flat, Tile
- Year built:2018
- Building area:2,807 sq. ft.
- Lot area:0.29 Acres
Schools
- High school:Dixie
- Middle school:Dixie Middle
- Elementary school:Bloomington
Utilities
- Water:Culinary, Water Connected
- Sewer:Sewer Connected, Sewer: Connected
Finances and disclosures
- Price:$1,200,000
- Price per sq. ft.:$427.5
- Tax amount:$2,935
New listings near 284 W Sir Monte Dr
- New
 $317,000Active3 beds 3 baths1,430 sq. ft.
$317,000Active3 beds 3 baths1,430 sq. ft.3155 S Hidden Valley Dr #143, St George, UT 84790
MLS# 26-268172Listed by: KW ASCEND KELLER WILLIAMS REALTY - New
 $550,000Active4 beds 2 baths1,614 sq. ft.
$550,000Active4 beds 2 baths1,614 sq. ft.1845 W Canyon View Dr #407, St. George, UT 84770
MLS# 2131887Listed by: CENTURY 21 EVEREST (ST GEORGE) - New
 $382,000Active3 beds 2 baths1,470 sq. ft.
$382,000Active3 beds 2 baths1,470 sq. ft.225 N Country Ln #93, St. George, UT 84770
MLS# 2131892Listed by: CENTURY 21 EVEREST (ST GEORGE) - New
 $579,990Active3 beds 3 baths1,949 sq. ft.
$579,990Active3 beds 3 baths1,949 sq. ft.698 S Alcantara Cir #Lot 71, St George, UT 84770
MLS# 26-268166Listed by: VISIONARY REAL ESTATE - New
 $329,900Active3 beds 3 baths1,460 sq. ft.
$329,900Active3 beds 3 baths1,460 sq. ft.3419 S River #38, St George, UT 84790
MLS# 26-268042Listed by: RE/MAX ASSOCIATES SO UTAH - New
 $813,000Active6 beds 5 baths3,683 sq. ft.
$813,000Active6 beds 5 baths3,683 sq. ft.2314 S 1880 Cir E, St. George, UT 84790
MLS# 2131770Listed by: CENTURY 21 EVEREST (ST GEORGE) - New
 $420,000Active4 beds 3 baths1,901 sq. ft.
$420,000Active4 beds 3 baths1,901 sq. ft.6303 S Zelda Dr, St. George, UT 84790
MLS# 2131791Listed by: RE/MAX ASSOCIATES - New
 $429,900Active3 beds 3 baths1,555 sq. ft.
$429,900Active3 beds 3 baths1,555 sq. ft.5968 S Jasper Ridge Dr, St George, UT 84790
MLS# 26-268092Listed by: RED ROCK REAL ESTATE - New
 $1,750,000Active2 beds 3 baths2,529 sq. ft.
$1,750,000Active2 beds 3 baths2,529 sq. ft.1218 Province Way, St George, UT 84770
MLS# 26-268152Listed by: RED ROCK REAL ESTATE - New
 $747,270Active4 beds 4 baths2,166 sq. ft.
$747,270Active4 beds 4 baths2,166 sq. ft.528 W Green Mountain Dr, St George, UT 84790
MLS# 26-268096Listed by: RED ROCK REAL ESTATE
