2918 E Willow Tree Ln, Saint George, UT 84790
Local realty services provided by:Better Homes and Gardens Real Estate Momentum
2918 E Willow Tree Ln,St. George, UT 84790
$1,174,900
- 4 Beds
- 3 Baths
- 3,057 sq. ft.
- Single family
- Active
Listed by:cameron spence
Office:ranlife real estate inc (st george)
MLS#:2098256
Source:SL
Price summary
- Price:$1,174,900
- Price per sq. ft.:$384.33
About this home
A stunning luxurious single-story home with an unparalleled backyard paradise. Located in the highly sought-after Arbors neighborhood. This home has been maintained with immaculate care. Stainless steel appliances with a professional Frigidaire counter depth refrigerator/freezer, double ovens with built in air fryer, quartz countertops, farmhouse sink, gas range, and custom cabinets make this kitchen elite. Barn door separating kitchen from second family room, hardwood floors, upgraded carpet and padding, plantation shutters and electric blinds allow coziness and warmth with plenty of natural light. Primary bath offers a haven for retreat with a large double headed walk in shower, separate tub built for relaxing and a master closet that has plenty of storage for two. A large inviting front porch with ring doorbell, concrete curbing and manicured front yard shows pride of ownership. A large 3 car garage with epoxy floors, recirculating instant hot water pump, soft water tank, and two A/C units with three thermostats make daily life a breeze. The backyard is a dream for entertaining and relaxing with an award-winning Premier Sport Pool with Spa, that has a lifetime warranty. The pool has advanced plumbing making it more cost effective, with smart pool technology and infrared cleaning system which reduces water bills and chemical purchases (like a reverse osmosis). The pool offers built in fire bowls, a waterfall, lights, bubblers and lounge ledgers with chaise shades which are all controlled through an app. The outdoor retreat offers a gazebo with string lights, built-in BBQ with plumbed natural gas, the kitchenette has enough storage and counter space to host as many as needed. A putting green for some "at home practice," a large custom natural gas fire pit with a Basalt Slab that offers a fun peaceful night around a fire, and an attached side shed for yard tools with raised flower beds making for easy gardening. The backyard has been professionally landscaped and meticulously maintained and is a paradise at night with automatic lights and timers. The home also has permanent Trim Lights with a lifetime warranty, custom colors and patterns controlled by an intuitive app making yearly Christmas lights a thing of the past. A large cement pad on the side of the house caps off this luxurious, special, one of a kind home. Square footage figures are provided as a courtesy estimate only. Buyer is advised to obtain an independent measurement.
Contact an agent
Home facts
- Year built:2019
- Listing ID #:2098256
- Added:82 day(s) ago
- Updated:October 02, 2025 at 11:02 AM
Rooms and interior
- Bedrooms:4
- Total bathrooms:3
- Full bathrooms:3
- Living area:3,057 sq. ft.
Heating and cooling
- Cooling:Central Air
- Heating:Forced Air, Gas: Central
Structure and exterior
- Roof:Tile
- Year built:2019
- Building area:3,057 sq. ft.
- Lot area:0.28 Acres
Schools
- Middle school:Crimson Cliffs Middle
- Elementary school:Crimson View
Utilities
- Sewer:Sewer Connected, Sewer: Connected, Sewer: Public
Finances and disclosures
- Price:$1,174,900
- Price per sq. ft.:$384.33
- Tax amount:$3,228
New listings near 2918 E Willow Tree Ln
- New
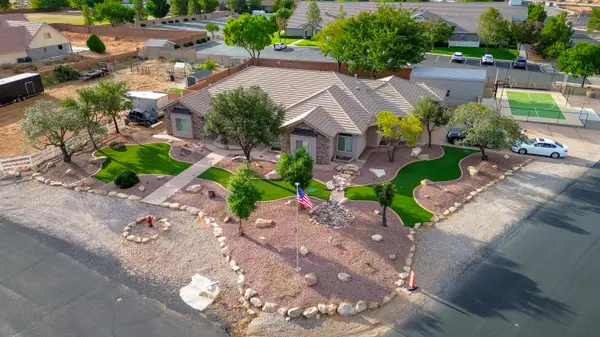 $1,175,000Active6 beds 5 baths5,552 sq. ft.
$1,175,000Active6 beds 5 baths5,552 sq. ft.1851 W 5400 N, St George, UT 84770
MLS# 25-265615Listed by: RED ROCK REAL ESTATE - New
 $499,000Active4 beds 4 baths1,936 sq. ft.
$499,000Active4 beds 4 baths1,936 sq. ft.1122 S 1790 W #26, St. George, UT 84770
MLS# 2114976Listed by: EQUITY REAL ESTATE (ST GEO) - New
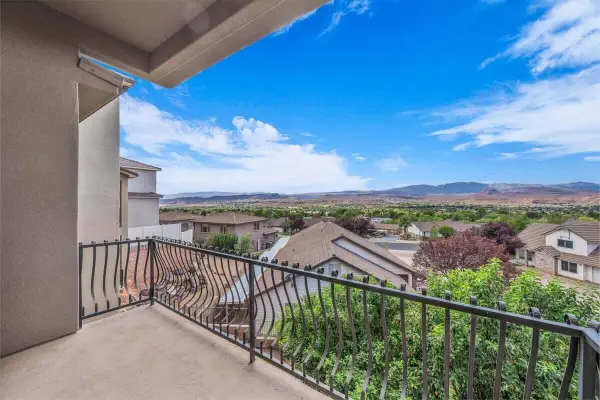 $598,500Active4 beds 3 baths3,420 sq. ft.
$598,500Active4 beds 3 baths3,420 sq. ft.438 N Stone Mountain Dr #59, St George, UT 84770
MLS# 25-265616Listed by: RE/MAX ASSOCIATES SO UTAH - New
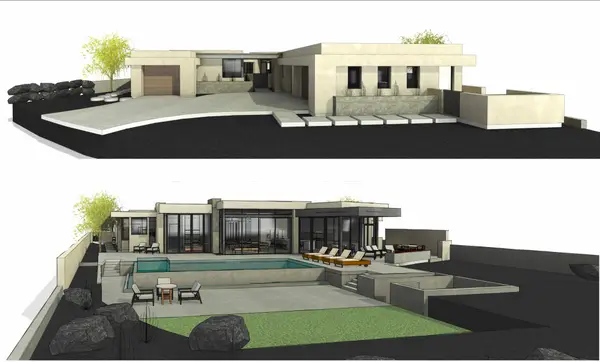 $4,200,000Active5 beds 6 baths4,926 sq. ft.
$4,200,000Active5 beds 6 baths4,926 sq. ft.2874 W Indian Peaks Circle, St George, UT 84770
MLS# 25-265617Listed by: REAL BROKER, LLC - New
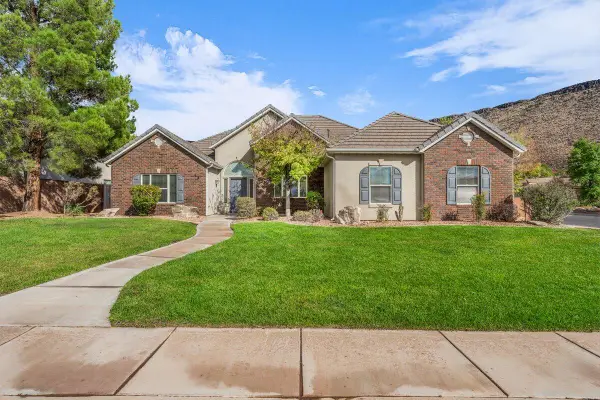 $548,000Active4 beds 2 baths2,112 sq. ft.
$548,000Active4 beds 2 baths2,112 sq. ft.41 S 1210 W, St George, UT 84770
MLS# 25-265618Listed by: RE/MAX ASSOCIATES SO UTAH - New
 $1,100,000Active4 beds 5 baths2,273 sq. ft.
$1,100,000Active4 beds 5 baths2,273 sq. ft.2139 W Cougar Rock Cir #192, St. George, UT 84770
MLS# 2114969Listed by: REAL BROKER, LLC - New
 $799,900Active4 beds 3 baths2,713 sq. ft.
$799,900Active4 beds 3 baths2,713 sq. ft.3330 S Walnut Canyon Dr, St. George, UT 84790
MLS# 2114924Listed by: ERA BROKERS CONSOLIDATED (ST GEORGE) - New
 $425,000Active1 beds 2 baths1,748 sq. ft.
$425,000Active1 beds 2 baths1,748 sq. ft.301 S 1200 E #100, St. George, UT 84770
MLS# 2114938Listed by: ERA BROKERS CONSOLIDATED (ST GEORGE) - New
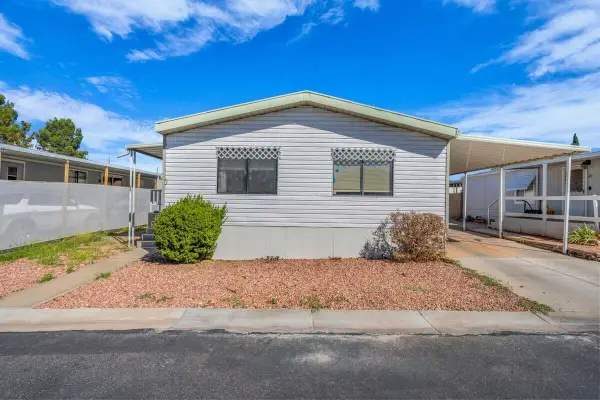 $125,000Active3 beds 2 baths1,400 sq. ft.
$125,000Active3 beds 2 baths1,400 sq. ft.1450 N Dixie Downs Rd #50, St George, UT 84770
MLS# 25-265605Listed by: RE/MAX ASSOCIATES SO UTAH - New
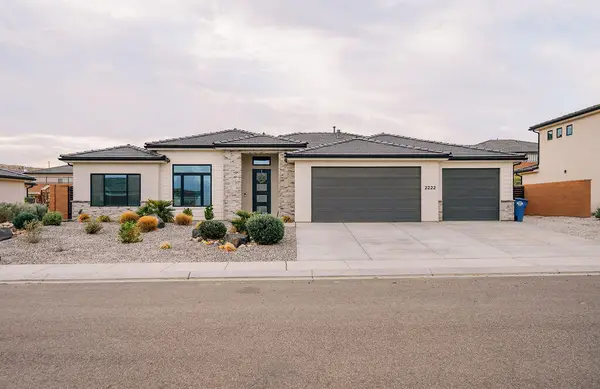 $620,000Active4 beds 2 baths2,293 sq. ft.
$620,000Active4 beds 2 baths2,293 sq. ft.2222 E Yant Flat Dr, St George, UT 84790
MLS# 25-265606Listed by: RED ROCK REAL ESTATE
