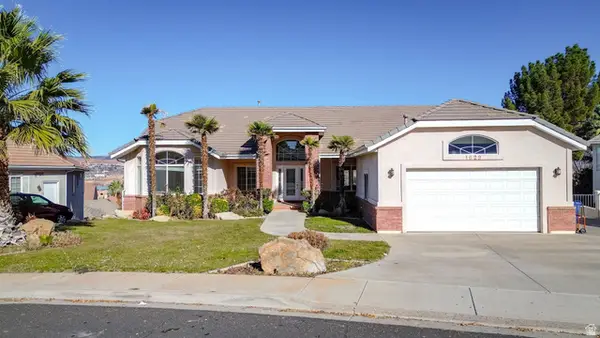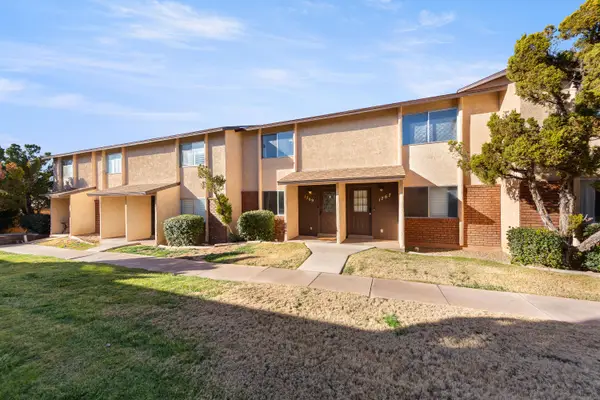3076 E Blue Heron Dr, Saint George, UT 84790
Local realty services provided by:Better Homes and Gardens Real Estate Momentum
3076 E Blue Heron Dr,St George, UT 84790
$1,350,000
- 6 Beds
- 5 Baths
- 4,220 sq. ft.
- Single family
- Active
Listed by: krischelle tuttle
Office: element real estate brokers llc.
MLS#:25-263407
Source:UT_WCMLS
Price summary
- Price:$1,350,000
- Price per sq. ft.:$319.91
About this home
You are not going to want to miss this home! Gorgeous, custom floor plan with excellent curb appeal. This home features 6 beds 5 baths and 4220 sq ft. Beautiful double doors at the entry, custom accent lighting and trim, engineered wood floors, custom cabinets to the ceiling, oversized fridge/freezer, high end appliances, nice pantry, spacious mud bench area, large laundry room with lots of cabinets, sink and drinking fountain complete the main level. With a temple view from the primary suite and a guest bedroom with private access. Upstairs you'll enjoy 4 bedrooms, 3 with en-suite bathrooms, a spacious loft area including built-in cabinets and possibility of so much more! Enjoy an outdoor oasis complete with a heated pool/spa, in-ground trampoline, beautiful landscaping, and spacious
Contact an agent
Home facts
- Year built:2023
- Listing ID #:25-263407
- Added:179 day(s) ago
- Updated:January 05, 2026 at 06:21 PM
Rooms and interior
- Bedrooms:6
- Total bathrooms:5
- Full bathrooms:5
- Living area:4,220 sq. ft.
Heating and cooling
- Cooling:AC / Heat Pump, Central Air
- Heating:Heat Pump, Natural Gas
Structure and exterior
- Roof:Tile
- Year built:2023
- Building area:4,220 sq. ft.
- Lot area:0.31 Acres
Schools
- High school:Crimson Cliffs High
- Middle school:Crimson Cliffs Middle
- Elementary school:Crimson View Elementary
Utilities
- Water:Culinary
- Sewer:Sewer
Finances and disclosures
- Price:$1,350,000
- Price per sq. ft.:$319.91
- Tax amount:$4,334 (2025)
New listings near 3076 E Blue Heron Dr
- New
 $259,900Active2 beds 2 baths1,028 sq. ft.
$259,900Active2 beds 2 baths1,028 sq. ft.1769 W 1020 N, St. George, UT 84770
MLS# 2131720Listed by: FATHOM REALTY (ST GEORGE) - New
 $850,000Active4 beds 4 baths4,987 sq. ft.
$850,000Active4 beds 4 baths4,987 sq. ft.1629 S Flatrock Rd, St. George, UT 84790
MLS# 2131679Listed by: RED ROCK REAL ESTATE LLC - New
 $259,900Active2 beds 2 baths1,028 sq. ft.
$259,900Active2 beds 2 baths1,028 sq. ft.1769 W 1020 N, St George, UT 84770
MLS# 26-268139Listed by: FATHOM REALTY SG - New
 $509,900Active4 beds 3 baths2,119 sq. ft.
$509,900Active4 beds 3 baths2,119 sq. ft.438 N Stone Mountain Dr #17, St George, UT 84770
MLS# 26-268134Listed by: REAL ESTATE ESSENTIALS (ST GEORGE)  $779,000Pending2 beds 3 baths2,159 sq. ft.
$779,000Pending2 beds 3 baths2,159 sq. ft.1536 W Heatherglen Dr, St George, UT 84790
MLS# 25-267760Listed by: RE/MAX ASSOCIATES SO UTAH- New
 $650,000Active5 beds 3 baths3,396 sq. ft.
$650,000Active5 beds 3 baths3,396 sq. ft.1610 W 100 N #10, St. George, UT 84770
MLS# 2131630Listed by: RE/MAX ASSOCIATES - New
 $839,640Active6 beds 4 baths3,760 sq. ft.
$839,640Active6 beds 4 baths3,760 sq. ft.2925 E Amaranth Dr, St George, UT 84790
MLS# 26-268125Listed by: FAIR FEE REALTY - New
 $778,000Active4 beds 2 baths2,769 sq. ft.
$778,000Active4 beds 2 baths2,769 sq. ft.1165 W Columbine Cir, St George, UT 84790
MLS# 26-268119Listed by: ERA BROKERS CONSOLIDATED SG - New
 $390,000Active3 beds 2 baths1,221 sq. ft.
$390,000Active3 beds 2 baths1,221 sq. ft.275 S Valley View #36, St George, UT 84770
MLS# 26-268118Listed by: RED ROCK REAL ESTATE - New
 $779,900Active6 beds 4 baths3,673 sq. ft.
$779,900Active6 beds 4 baths3,673 sq. ft.2946 E Carmine Dr, St. George, UT 84790
MLS# 2131499Listed by: RED ROCK REAL ESTATE LLC
