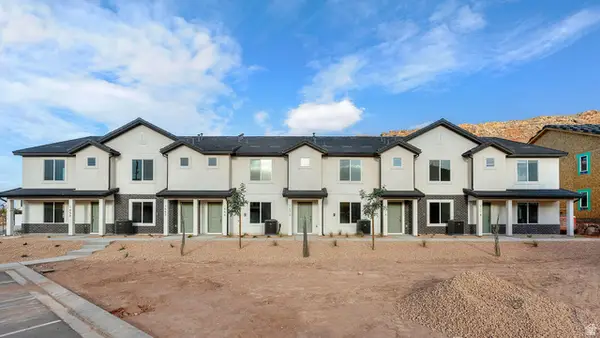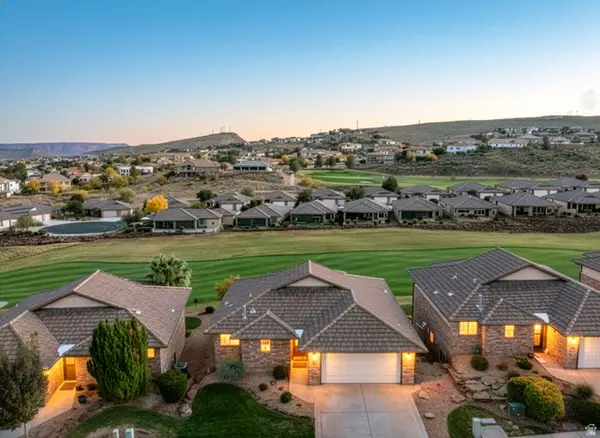4061 S 2420 E, Saint George, UT 84790
Local realty services provided by:Better Homes and Gardens Real Estate Momentum
4061 S 2420 E,St. George, UT 84790
$2,150,000
- 6 Beds
- 8 Baths
- 7,175 sq. ft.
- Single family
- Active
Listed by: brittany christensen
Office: immaculate homes
MLS#:2116470
Source:SL
Price summary
- Price:$2,150,000
- Price per sq. ft.:$299.65
About this home
A modern family retreat designed for entertaining, connection, and lifelong memories. This masterpiece sits on over half an acre in one of Southern Utah's most sought after neighborhoods. Designed for gathering and built for comfort, the home features six spacious en-suite bedrooms, a private office, a piano/music room, and multiple living spaces for work, wellness, and entertaining. Natural light pours into the open-concept living area and chef's kitchen, creating an inciting space to host family and friends. The home includes a theatre room, large home gym, and thoughtful details throughout. Step outside to your private resort: a sparkling saltwater pool and hot tub, climbing wall, rope swing and palm lined yard-all perfectly shaded into the evening thanks to the unique roof design. The oversized covered deck is ideal for sunset dinners. The RV garage is deep enough to keep your boat hitched to the truck with the tower up. Plus, there is plenty of space for tools, toys, or a home workshop. Fresh paint and new carpet make this home truly move-in ready-whether you are looking for a full time residence or a dream second home to make memories for years to come. Owner/Agent. Easy to show.
Contact an agent
Home facts
- Year built:2018
- Listing ID #:2116470
- Added:52 day(s) ago
- Updated:December 01, 2025 at 12:06 PM
Rooms and interior
- Bedrooms:6
- Total bathrooms:8
- Full bathrooms:7
- Half bathrooms:1
- Living area:7,175 sq. ft.
Heating and cooling
- Cooling:Central Air
Structure and exterior
- Roof:Membrane
- Year built:2018
- Building area:7,175 sq. ft.
- Lot area:0.56 Acres
Schools
- High school:Desert Hills
- Middle school:Desert Hills Middle
- Elementary school:Little Valley
Utilities
- Water:Culinary, Water Connected
- Sewer:Sewer Connected, Sewer: Connected, Sewer: Public
Finances and disclosures
- Price:$2,150,000
- Price per sq. ft.:$299.65
- Tax amount:$7,695
New listings near 4061 S 2420 E
- New
 $437,900Active2 beds 2 baths1,500 sq. ft.
$437,900Active2 beds 2 baths1,500 sq. ft.1773 W Wide River Dr, St George, UT 84790
MLS# 25-267064Listed by: EQUITY REAL ESTATE (ST GEORGE) - New
 $449,900Active2 beds 2 baths1,409 sq. ft.
$449,900Active2 beds 2 baths1,409 sq. ft.1392 Harvest Heights Dr, St George, UT 84790
MLS# 25-267063Listed by: FATHOM REALTY SG - New
 $350,990Active3 beds 3 baths1,382 sq. ft.
$350,990Active3 beds 3 baths1,382 sq. ft.3354 E Dance Hall Ln #2333, Washington, UT 84780
MLS# 2124900Listed by: D.R. HORTON, INC - New
 $389,900Active3 beds 3 baths1,426 sq. ft.
$389,900Active3 beds 3 baths1,426 sq. ft.1670 W Warm River Dr, St George, UT 84790
MLS# 25-267061Listed by: REALTYPATH (FIDELITY ST GEORGE) - New
 $360,990Active3 beds 3 baths1,372 sq. ft.
$360,990Active3 beds 3 baths1,372 sq. ft.3352 E Dance Hall #2334, Washington, UT 84780
MLS# 25-267056Listed by: D.R. HORTON, INC - New
 $360,990Active3 beds 3 baths1,446 sq. ft.
$360,990Active3 beds 3 baths1,446 sq. ft.3352 E Dance Hall Ln #2334, Washington, UT 84780
MLS# 2124843Listed by: D.R. HORTON, INC - New
 $360,000Active2 beds 2 baths1,753 sq. ft.
$360,000Active2 beds 2 baths1,753 sq. ft.39 N Valley View Dr #99, St George, UT 84770
MLS# 25-267050Listed by: FATHOM REALTY SG - New
 $350,990Active3 beds 3 baths1,446 sq. ft.
$350,990Active3 beds 3 baths1,446 sq. ft.3358 E Dance Hall Ln #2332, Washington, UT 84780
MLS# 2124794Listed by: D.R. HORTON, INC - New
 $555,000Active3 beds 3 baths2,372 sq. ft.
$555,000Active3 beds 3 baths2,372 sq. ft.2145 S Legacy, St. George, UT 84770
MLS# 2124791Listed by: RED ROCK REAL ESTATE LLC - New
 $555,000Active3 beds 3 baths2,372 sq. ft.
$555,000Active3 beds 3 baths2,372 sq. ft.2145 S Legacy Dr, St George, UT 84770
MLS# 25-267045Listed by: RED ROCK REAL ESTATE
