4175 S Tawny Owl Dr, St George, UT 84790
Local realty services provided by:Better Homes and Gardens Real Estate Momentum
Listed by:paula j smith
Office:realtypath (fidelity st george)
MLS#:25-264646
Source:UT_WCMLS
Price summary
- Price:$695,000
- Price per sq. ft.:$433.02
- Monthly HOA dues:$175
About this home
SunRiver 55+ Designer finishes meet backyard paradise. This immaculate home offers 2 bedrooms PLUS a den AND a hidden office, a spa-inspired primary suite with dual floating vanity, large walk-in shower, and Japanese soaking tub. Enjoy wood floors, quartz counters, epoxy garage and driveway, and mini-split HVAC in the primary AND 3-car garage. A full glass wall opens to an entertainer's dream backyard with a new pool, spa with electric hard cover, putting green, rock wall with tall boundaries for exceptional privacy. Whole-house filtration, tankless water heater, and Generac generator provide peace of mind. Located on a quiet street near parks, trails, shopping, and SunRiver Clubhouse is one of the most active in the area, offering outstanding amenities and a vibrant lifestyle.
Contact an agent
Home facts
- Year built:2017
- Listing ID #:25-264646
- Added:1 day(s) ago
- Updated:August 31, 2025 at 02:00 AM
Rooms and interior
- Bedrooms:2
- Total bathrooms:2
- Full bathrooms:2
- Living area:1,605 sq. ft.
Heating and cooling
- Cooling:Central Air
- Heating:Natural Gas
Structure and exterior
- Roof:Tile
- Year built:2017
- Building area:1,605 sq. ft.
- Lot area:0.11 Acres
Schools
- High school:Out of Area
- Middle school:Out of Area
- Elementary school:Out of Area
Utilities
- Water:Culinary
- Sewer:Sewer
Finances and disclosures
- Price:$695,000
- Price per sq. ft.:$433.02
- Tax amount:$1,823 (2025)
New listings near 4175 S Tawny Owl Dr
- New
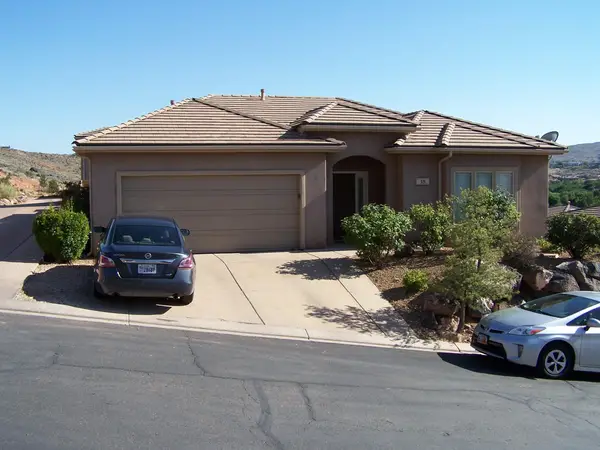 $374,900Active3 beds 2 baths1,655 sq. ft.
$374,900Active3 beds 2 baths1,655 sq. ft.1210 W Indian Hills Dr #18, St George, UT 84770
MLS# 25-264650Listed by: REALTY BROKERS SMITH & ASSOCIATES, PC - New
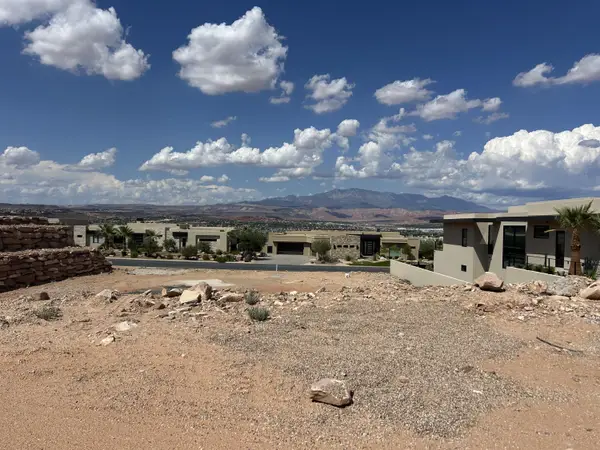 $980,000Active0.68 Acres
$980,000Active0.68 AcresShale Cir, St George, UT 84790
MLS# 25-264586Listed by: RED ROCK REAL ESTATE - New
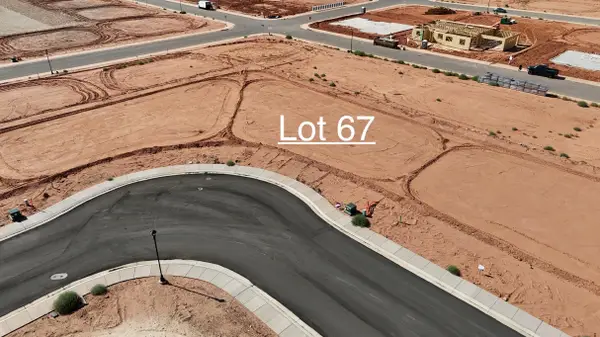 $279,000Active0.29 Acres
$279,000Active0.29 AcresMalt House Cove, St George, UT 84790
MLS# 25-264644Listed by: ELEMENT REAL ESTATE BROKERS LLC - New
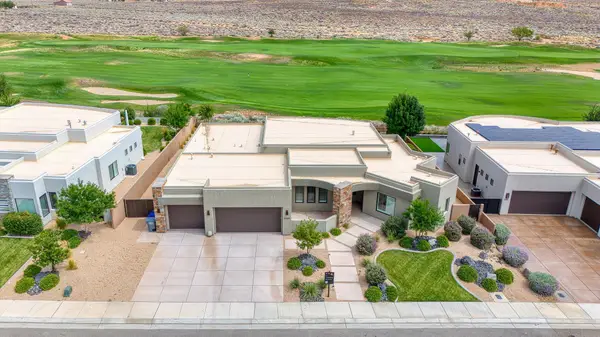 $1,490,000Active3 beds 4 baths3,072 sq. ft.
$1,490,000Active3 beds 4 baths3,072 sq. ft.5380 Hidden Pinyon Dr, St George, UT 84770
MLS# 25-264645Listed by: LEDGES REALTY LLC - New
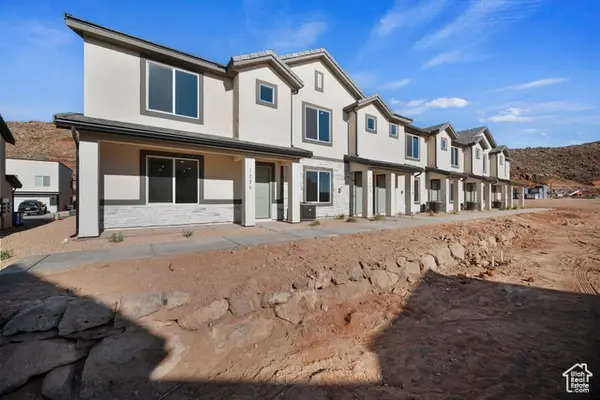 $349,990Active3 beds 3 baths1,446 sq. ft.
$349,990Active3 beds 3 baths1,446 sq. ft.3369 E Dance Hall Ln #2354, Washington, UT 84780
MLS# 2108522Listed by: D.R. HORTON, INC - New
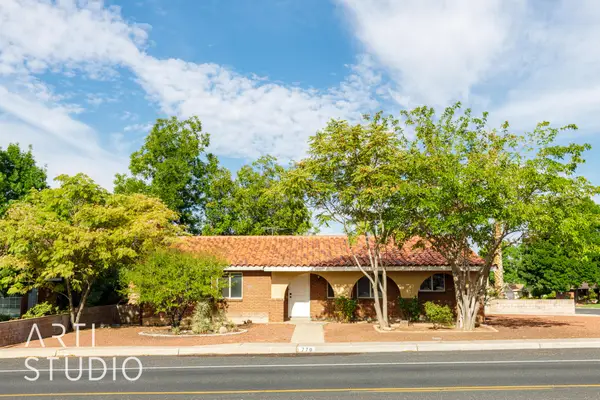 $459,900Active3 beds 2 baths1,500 sq. ft.
$459,900Active3 beds 2 baths1,500 sq. ft.770 S 900 E, St George, UT 84790
MLS# 25-264624Listed by: ERA BROKERS CONSOLIDATED SG - New
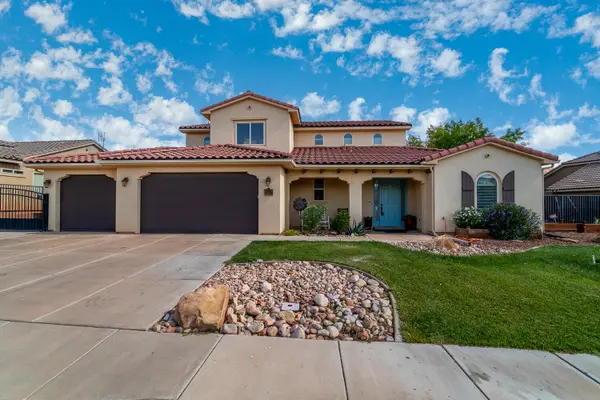 $700,000Active4 beds 3 baths2,459 sq. ft.
$700,000Active4 beds 3 baths2,459 sq. ft.376 E Calgary, St George, UT 84790
MLS# 25-264625Listed by: FATHOM REALTY SG - New
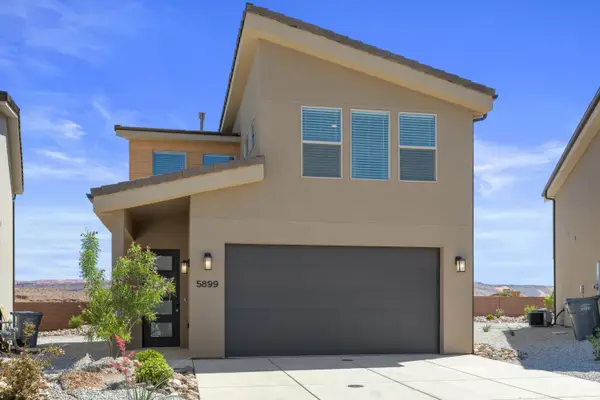 $383,000Active3 beds 3 baths1,561 sq. ft.
$383,000Active3 beds 3 baths1,561 sq. ft.Lot 102 Desert Reflection, St George, UT 84790
MLS# 25-264626Listed by: RED ROCK REAL ESTATE - New
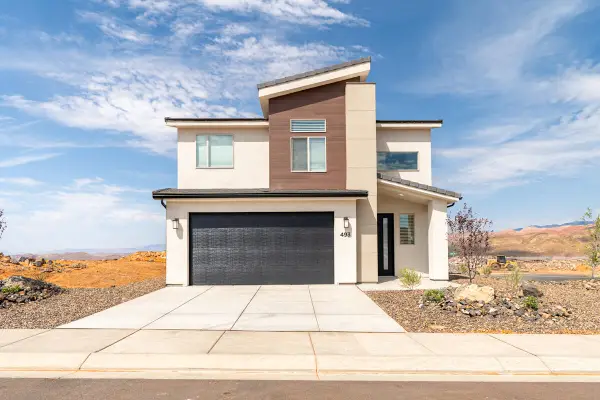 $429,000Active4 beds 3 baths1,974 sq. ft.
$429,000Active4 beds 3 baths1,974 sq. ft.Lot 103 #Desert Reflection, St George, UT 84790
MLS# 25-264627Listed by: RED ROCK REAL ESTATE
